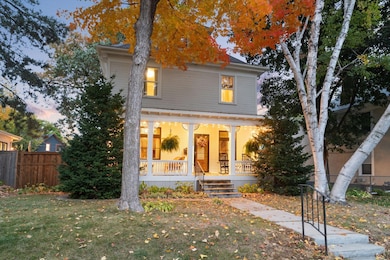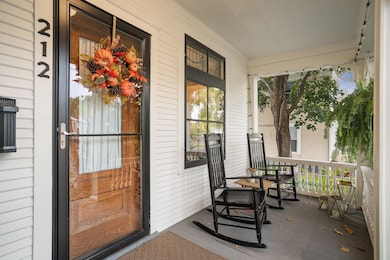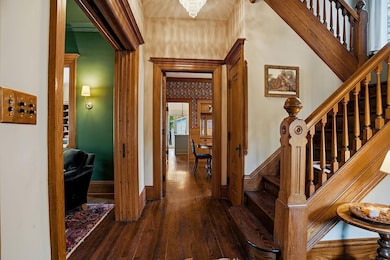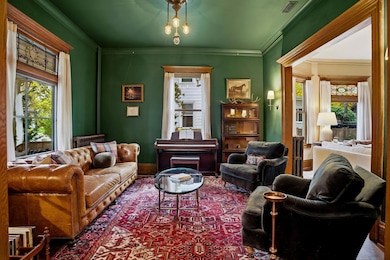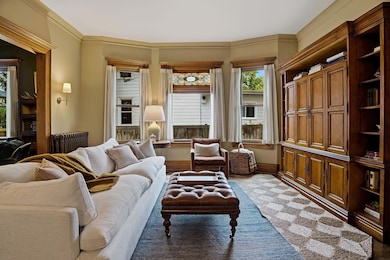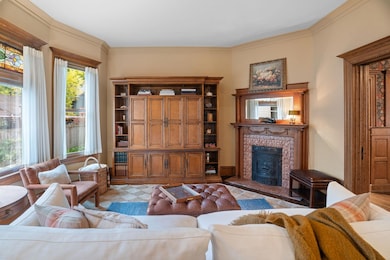212 Cedar Lake Rd S Minneapolis, MN 55405
Bryn Mawr NeighborhoodEstimated payment $5,620/month
Highlights
- Popular Property
- Mud Room
- Walk-In Pantry
- 1 Fireplace
- No HOA
- 4-minute walk to Bryn Mawr Meadows
About This Home
Discover a piece of Minneapolis history beautifully reborn in the charming Bryn Mawr neighborhood. This tucked-away community offers incredible walkability to shops and restaurants while maintaining convenient access to downtown and I-394. The owners made a substantial investment to honor this 125-year-old residence, executing a full, no-expense-spared transformation. The interior now flows with timeless elegance. The centerpiece is the new, chef-caliber kitchen boasting custom cabinetry, top-tier appliances, and elegant hardwood floors. The main level features a newly created mudroom complete with a butler’s pantry and a brilliant bar closet (a clever conversion of the old half-bath). Experience unparalleled comfort with added central A/C and radiant in-floor heat throughout the kitchen, mudroom, and both the primary and full bathrooms. The upstairs has been refined from four modest rooms into a sophisticated three-bedroom layout. The new primary suite is a dedicated retreat, featuring a newly created 3/4 luxury bath and spacious walk-in closet. Even the smallest details were addressed, with every bedroom now featuring updated lighting and switches. The third story offers more than 300 square feet of unfinished potential—a perfect blank slate for a future family room, office, or fourth bedroom. The exterior received the same amount of love and attention as the interior, ensuring immediate curb appeal and lasting quality. It boasts a new roof (2024), a partial re-siding and fresh exterior repaint (2023), a shored-up front porch (2023), a new functional deck, backyard drain tile, new sod, fresh perennials, and a 2-car garage. This home is character perfected—where history meets the highest standard of modern living.
Home Details
Home Type
- Single Family
Est. Annual Taxes
- $10,414
Year Built
- Built in 1901
Lot Details
- 5,663 Sq Ft Lot
- Property is Fully Fenced
- Wood Fence
Parking
- 2 Car Garage
Home Design
- Wood Siding
Interior Spaces
- 2,489 Sq Ft Home
- 2-Story Property
- 1 Fireplace
- Mud Room
- Entrance Foyer
- Family Room
- Living Room
- Dining Room
- Unfinished Basement
Kitchen
- Walk-In Pantry
- Range
- Microwave
- Dishwasher
- Stainless Steel Appliances
Bedrooms and Bathrooms
- 3 Bedrooms
- En-Suite Bathroom
- Walk-In Closet
Laundry
- Dryer
- Washer
Utilities
- Central Air
- Boiler Heating System
Community Details
- No Home Owners Association
- Oswalds Add Subdivision
Listing and Financial Details
- Assessor Parcel Number 2802924220067
Map
Home Values in the Area
Average Home Value in this Area
Tax History
| Year | Tax Paid | Tax Assessment Tax Assessment Total Assessment is a certain percentage of the fair market value that is determined by local assessors to be the total taxable value of land and additions on the property. | Land | Improvement |
|---|---|---|---|---|
| 2024 | $10,414 | $666,000 | $179,000 | $487,000 |
| 2023 | $8,843 | $647,000 | $158,000 | $489,000 |
| 2022 | $6,681 | $528,000 | $139,000 | $389,000 |
| 2021 | $6,127 | $484,000 | $118,000 | $366,000 |
| 2020 | $7,891 | $460,000 | $119,200 | $340,800 |
| 2019 | $8,123 | $538,500 | $119,200 | $419,300 |
| 2018 | $7,377 | $538,500 | $119,200 | $419,300 |
| 2017 | $7,289 | $476,500 | $108,400 | $368,100 |
| 2016 | $6,836 | $433,000 | $108,400 | $324,600 |
| 2015 | $7,395 | $433,000 | $108,400 | $324,600 |
| 2014 | -- | $376,500 | $97,800 | $278,700 |
Property History
| Date | Event | Price | List to Sale | Price per Sq Ft |
|---|---|---|---|---|
| 11/05/2025 11/05/25 | For Sale | $899,900 | -- | $362 / Sq Ft |
Purchase History
| Date | Type | Sale Price | Title Company |
|---|---|---|---|
| Warranty Deed | $452,700 | Edina Realty Title Inc |
Mortgage History
| Date | Status | Loan Amount | Loan Type |
|---|---|---|---|
| Open | $430,065 | New Conventional |
Source: NorthstarMLS
MLS Number: 6814346
APN: 28-029-24-22-0067
- 40 Penn Ave S
- 37 Queen Ave S
- 604 Morgan Ave S
- 8 Queen Ave S
- 248 Morgan Ave N
- 1723 3rd Ave N
- 2423 Mount View Ave
- 209 Cedar Lake Rd N
- 226 Gramercy Ave
- 1718 3rd Ave N
- 2432 Mount View Ave
- 1600 Kenwood Pkwy
- 250 Irving Ave N
- 1013 Kenwood Pkwy
- 2224 4th Ave N
- 20 Vincent Ave S
- 1527 Waverly Place
- 741 Kenwood Pkwy
- 1726 Irving Ave S
- 1770 Knox Ave S
- 265 Girard Ave N
- 2800 N Wayzata Blvd
- 2850 N Wayzata Blvd
- 1207 Glenwood Ave
- 2823 Wayzata Blvd
- 2840 Wayzata Blvd
- 1776 Knox Ave S
- 621 Morgan Ave N Unit 1
- 560 Humboldt Ave N
- 1315 Olson Memorial Hwy
- 1618 Thomas Place N Unit 2
- 716 Elwood Ave N
- 716 Elwood Ave N Unit Upper Level Unit
- 311 Kenwood Pkwy
- 910 Oliver Ave N Unit 1
- 910 Oliver Ave N Unit 3
- 48 Groveland Terrace Unit B103
- 903 Sheridan Ave N Unit Upper Unit
- 1785 Dupont Ave S Unit Main Floor
- 290 Market St Unit 702

