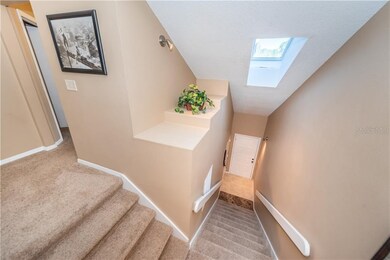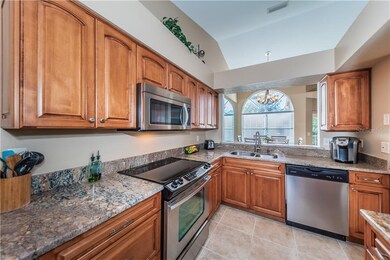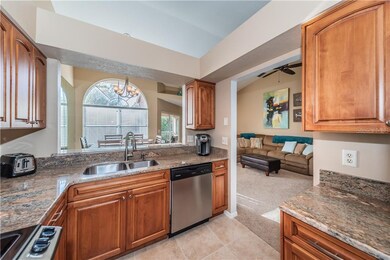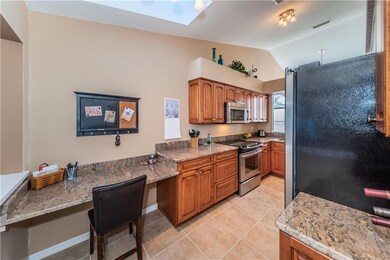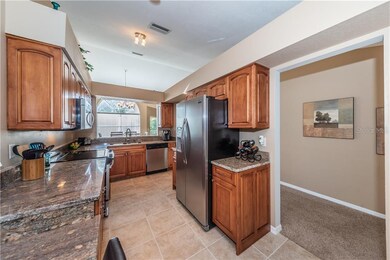
212 Clays Trail Unit 12 Oldsmar, FL 34677
Estimated Value: $343,000 - $390,000
Highlights
- Golf Course Community
- Fitness Center
- View of Trees or Woods
- Forest Lakes Elementary School Rated A-
- Gated Community
- Open Floorplan
About This Home
As of March 2020Completely upgraded condo with conservation views in the coveted, 24hr guard gated community of East Lake Woodlands Country Club! Everything in this 3 bedroom/2 full bathroom/1 car garage beauty has been perfected and is only used 6 months a year! This 2 level condo offers first floor entry directly from your private garage with all the main living on the second floor! The upgraded kitchen offers solid wood cabinets, thick granite slab counters and stainless steel appliances! There is charming pass through bar that opens to the bright dining area! The great room layout offers a huge central living room highlighted by vaulted ceilings and conservation views! The screened porch is just off the great room and dining room, encouraging that indoor/outdoor lifestyle! The master suite is a spacious retreat with sliding door access, vaulted ceilings, his/her closets and a dream upgraded master bathroom: solid wood vanity, granite slab counters w/double sinks, new tile floors, walk in shower with upgraded tile work and deep soaking tub! The second bathroom has been upgraded to the same quality! Indoor laundry! THE GOODS: all fresh interior paint/trim, new screen, popcorn ceilings removed, updated floors throughout, new lighting/fans/switch plates throughout & new skylights! This condo offers a private pool just steps away! Golf cart friendly East Lake Woodlands offers several levels of membership to access the renovated gym/yoga, community pool/splash pad, restaurants, tennis & golf! Florida living at it's finest!
Last Agent to Sell the Property
MIHARA & ASSOCIATES INC. License #3099408 Listed on: 01/24/2020

Property Details
Home Type
- Condominium
Est. Annual Taxes
- $1,628
Year Built
- Built in 1988
Lot Details
- Property fronts a private road
- Near Conservation Area
- End Unit
- West Facing Home
- Condo Land Included
HOA Fees
- $90 Monthly HOA Fees
Parking
- 1 Car Attached Garage
- Oversized Parking
- Garage Door Opener
- Driveway
- Open Parking
Home Design
- Slab Foundation
- Wood Frame Construction
- Tile Roof
- Block Exterior
- Stucco
Interior Spaces
- 1,668 Sq Ft Home
- 2-Story Property
- Open Floorplan
- Cathedral Ceiling
- Ceiling Fan
- Skylights
- Blinds
- Sliding Doors
- Great Room
- Breakfast Room
- Inside Utility
- Views of Woods
- Security Gate
Kitchen
- Range
- Microwave
- Dishwasher
- Stone Countertops
- Solid Wood Cabinet
Flooring
- Engineered Wood
- Carpet
- Ceramic Tile
Bedrooms and Bathrooms
- 3 Bedrooms
- 2 Full Bathrooms
Laundry
- Laundry in unit
- Dryer
- Washer
Outdoor Features
- Enclosed patio or porch
- Exterior Lighting
Schools
- Forest Lakes Elementary School
- Carwise Middle School
- East Lake High School
Utilities
- Central Heating and Cooling System
- Cable TV Available
Listing and Financial Details
- Down Payment Assistance Available
- Homestead Exemption
- Visit Down Payment Resource Website
- Legal Lot and Block 120 / 2
- Assessor Parcel Number 10-28-16-38058-002-0120
Community Details
Overview
- Association fees include 24-hour guard, cable TV, community pool, escrow reserves fund, insurance, maintenance structure, ground maintenance, manager, pest control, pool maintenance, security, sewer, trash, water
- Qualified Prop Managment Association, Phone Number (727) 869-9700
- Heatherwood Unit One Condo Subdivision
- The community has rules related to deed restrictions, allowable golf cart usage in the community
- Rental Restrictions
Recreation
- Golf Course Community
- Tennis Courts
- Fitness Center
- Community Pool
Pet Policy
- Pets up to 35 lbs
- 2 Pets Allowed
Security
- Gated Community
- Fire and Smoke Detector
Ownership History
Purchase Details
Home Financials for this Owner
Home Financials are based on the most recent Mortgage that was taken out on this home.Purchase Details
Home Financials for this Owner
Home Financials are based on the most recent Mortgage that was taken out on this home.Purchase Details
Similar Homes in Oldsmar, FL
Home Values in the Area
Average Home Value in this Area
Purchase History
| Date | Buyer | Sale Price | Title Company |
|---|---|---|---|
| Downey Michael | $140,000 | Star Title Partners Of Palm | |
| Bottitta Louis W | $168,000 | -- | |
| Schneider Henry L | -- | -- | |
| Schneider Henry L | -- | -- | |
| Schneider Henry L | -- | -- | |
| Schneider Henry L | -- | -- | |
| Schneider Henry L | -- | -- | |
| Schneider Henry L | $146,000 | -- |
Mortgage History
| Date | Status | Borrower | Loan Amount |
|---|---|---|---|
| Open | Karstendiek Diane | $65,000 | |
| Open | Diane Karstendiek | $239,400 | |
| Previous Owner | Bottitta Louis W | $159,600 | |
| Previous Owner | Schneider Henry L | $90,000 |
Property History
| Date | Event | Price | Change | Sq Ft Price |
|---|---|---|---|---|
| 03/27/2020 03/27/20 | Sold | $252,000 | -0.4% | $151 / Sq Ft |
| 01/29/2020 01/29/20 | Pending | -- | -- | -- |
| 01/24/2020 01/24/20 | For Sale | $252,900 | +80.6% | $152 / Sq Ft |
| 06/16/2014 06/16/14 | Off Market | $140,000 | -- | -- |
| 03/21/2013 03/21/13 | Sold | $140,000 | -4.0% | $84 / Sq Ft |
| 02/20/2013 02/20/13 | Pending | -- | -- | -- |
| 02/10/2013 02/10/13 | Price Changed | $145,900 | -2.7% | $87 / Sq Ft |
| 01/14/2013 01/14/13 | For Sale | $149,900 | -- | $90 / Sq Ft |
Tax History Compared to Growth
Tax History
| Year | Tax Paid | Tax Assessment Tax Assessment Total Assessment is a certain percentage of the fair market value that is determined by local assessors to be the total taxable value of land and additions on the property. | Land | Improvement |
|---|---|---|---|---|
| 2024 | $3,230 | $227,975 | -- | -- |
| 2023 | $3,230 | $221,335 | $0 | $0 |
| 2022 | $3,130 | $214,888 | $0 | $0 |
| 2021 | $3,159 | $208,629 | $0 | $0 |
| 2020 | $1,695 | $125,088 | $0 | $0 |
| 2019 | $1,658 | $122,276 | $0 | $0 |
| 2018 | $1,628 | $119,996 | $0 | $0 |
| 2017 | $1,607 | $117,528 | $0 | $0 |
| 2016 | $1,587 | $115,111 | $0 | $0 |
| 2015 | $1,611 | $114,311 | $0 | $0 |
| 2014 | $1,623 | $113,404 | $0 | $0 |
Agents Affiliated with this Home
-
Shannon Perrott
S
Seller's Agent in 2020
Shannon Perrott
MIHARA & ASSOCIATES INC.
(727) 430-4574
52 Total Sales
-
Malinda Shughart

Buyer's Agent in 2020
Malinda Shughart
PREMIER SOTHEBYS INTL REALTY
(813) 563-0530
46 Total Sales
-
Marni Smith
M
Seller's Agent in 2013
Marni Smith
KELLER WILLIAMS REALTY- PALM H
(727) 647-4837
20 Total Sales
-
J
Buyer's Agent in 2013
Jim Pemberton
Map
Source: Stellar MLS
MLS Number: U8072534
APN: 10-28-16-38058-002-0120
- 114 Clays Trail Unit 114
- 1171 Clays Trail
- 1203 Clays Trail Unit 406
- 113 Lindsay Ln Unit 23
- 1307 Forestedge Blvd
- 1290 Clays Trail Unit 1403
- 10 Austin Place Unit 10
- 121 Lindsay Ln Unit 31
- 170 Greenhaven Cir
- 60 Birdsong Ct Unit 1A
- 1311 Fallsmeade Ct
- 4872 Silverthorne Ct
- 215 Woods Landing Trail
- 70 Morning Dove Place Unit 1A
- 10 Greenhaven Cir
- 50 Saint Andrews Place Unit 50
- 200 Pinewinds Blvd
- 330 Woods Landing Trail
- 4859 Augusta Ave
- 943 Lucas Ln
- 216 Clays Trail
- 215 Clays Trail
- 214 Clays Trail
- 213 Clays Trail Unit 13
- 211 Clays Trail
- 209 Clays Trail
- 212 Clays Trail Unit 12
- 210 Clays Trail Unit 10
- 214 Clays Trail Unit 214
- 216 Clays Trail Unit 4816
- 213 Clays Trail Unit 213
- 216 Clays Trail Unit 216
- 201 Clays Trail Unit 1
- 202 Clays Trail Unit 2
- 205 Clays Trail Unit 205
- 205 Clays Trail Unit 5
- 207 Clays Trail Unit 207
- 207 Clays Trail
- 206 Clays Trail
- 203 Clays Trail Unit 3


