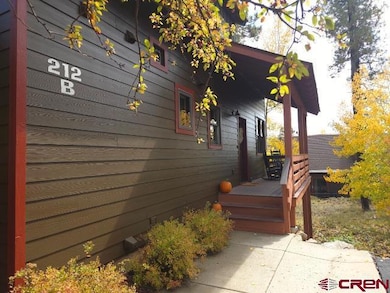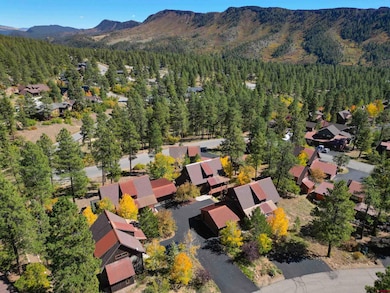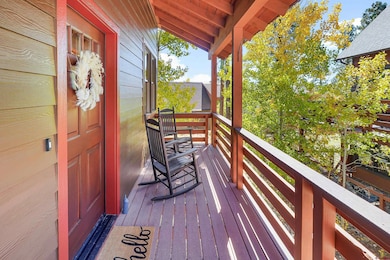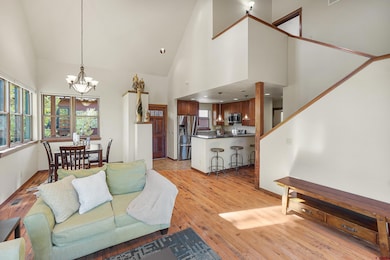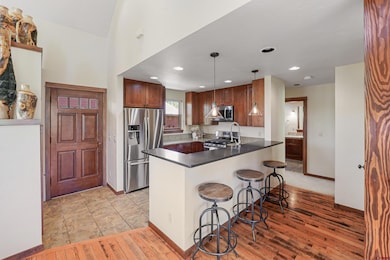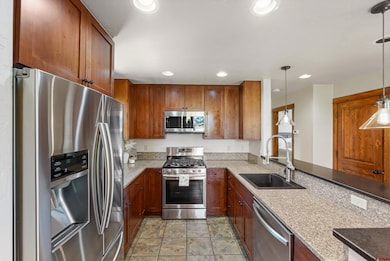212 Copper Rim Trail Unit B Durango, CO 81301
Edgemont NeighborhoodEstimated payment $4,786/month
Highlights
- Mountain View
- Deck
- Wooded Lot
- Durango High School Rated A-
- Contemporary Architecture
- Vaulted Ceiling
About This Home
Welcome to this beautifully maintained 3-bedroom, 3-bath residence in the highly sought-after Edgemont Highlands community. Nestled among the tall pines halfway between Durango and the lakes of Lemon and Vallecito, this home offers the perfect blend of modern comfort, turn-key convenience, and timeless Colorado character. The main level is designed for easy living, featuring vaulted ceilings, abundant natural light, and direct access to two decks that showcase sweeping views of the surrounding forest and mountain peaks. The open-concept kitchen, dining, and living areas make entertaining simple while maintaining a cozy mountain-home feel. Granite countertops complement the rich cabinetry, and a striking black-quartz breakfast bar adds a modern accent and functional space for casual dining. Modern stainless-steel appliances include a large refrigerator / freezer, gas cooktop, microwave with vent to exterior, and a dishwasher with sound insulation. The kitchen connects effortlessly to the dining area and living room, creating a warm, inviting flow throughout the main level. A bedroom is conveniently located on the main floor, offering privacy and comfort with a walk-in shower and direct access to the kitchen, laundry, and outdoor living spaces. Large windows invite soft natural light and forest views, while the layout allows for true single-level convenience. A large primary suite encompasses the upper floor with an oversize closet and private bathroom. Downstairs includes an additional bedroom, bathroom, bunkroom/office, and a spacious second living area providing flexibility for guests and recreation. This level is ideal for larger gatherings or as a multi-purpose retreat. A walk-through storage area provides organized space for gear, hobbies, or seasonal décor an appreciated touch for full-time or part -time living. This home has been lovingly cared for and recently refreshed. The exterior was freshly painted, and the property is being offered fully furnished for a seamless move-in experience. From furnishings to décor, everything has been thoughtfully arranged to reflect the home’s modern mountain style. Practical features include a gas dryer, natural-gas tankless water heater, and an exterior storage shed for tools and toys. The HOA manages snow plowing for the driveway and maintains the community’s sprinkler systems, providing peace of mind during every season. Utilities: Water, sewer, and natural gas, are conveniently provided through the Edgemont Ranch District. Parking is effortless, with two assigned spaces plus guest parking just steps away. Trail access couldn’t be more convenient, there are two nearby options: one located right at the end of the driveway, and another to the northeast, accessible by pathways from the home. Both connect directly to Edgemont Highlands’ extensive trail network and the surrounding open space. Whether you’re heading out for a peaceful morning walk among the pines or planning a weekend adventure toward Lemon or Vallecito Lake, you’ll find outdoor recreation just steps from your door. Edgemont Highlands residents enjoy a quiet mountain setting paired with community amenities and convenience. The neighborhood features miles of maintained hiking trails, open space, and access to the Florida River picnic area for fly fishing and relaxation. The local Meadow Market offers groceries, coffee, and everyday essentials just minutes away, while downtown Durango’s dining, shopping, and cultural attractions are an easy drive. This property represents a rare opportunity to enjoy low-maintenance mountain living with all the comforts of a modern home. From its light-filled living spaces and upgraded kitchen to the peaceful decks and forested setting, every detail has been designed for ease and enjoyment. Experience the best of Southwest Colorado living in this turn-key Edgemont Highlands home, move-in ready, beautifully furnished, and perfectly located between the mountains, lakes and vibrant Durango!
Home Details
Home Type
- Single Family
Est. Annual Taxes
- $2,288
Year Built
- Built in 2005
Lot Details
- 3,485 Sq Ft Lot
- Open Space
- Cul-De-Sac
- Corner Lot
- Sprinkler System
- Wooded Lot
HOA Fees
- $112 Monthly HOA Fees
Property Views
- Mountain
- Valley
Home Design
- Contemporary Architecture
- Architectural Shingle Roof
- Metal Roof
- Cedar Siding
- Metal Siding
- Stick Built Home
Interior Spaces
- 2,221 Sq Ft Home
- 3-Story Property
- Furnished
- Vaulted Ceiling
- Ceiling Fan
- Combination Dining and Living Room
- Wood Flooring
- Walk-Out Basement
Kitchen
- Breakfast Bar
- Oven or Range
- Microwave
- Dishwasher
- Granite Countertops
- Disposal
Bedrooms and Bathrooms
- 3 Bedrooms
- Primary Bedroom on Main
- Walk-In Closet
- 3 Full Bathrooms
Laundry
- Dryer
- Washer
Outdoor Features
- Deck
- Covered Patio or Porch
- Separate Outdoor Workshop
- Shed
Schools
- Riverview K-5 Elementary School
- Miller 6-8 Middle School
- Durango 9-12 High School
Utilities
- Forced Air Heating System
- Heating System Uses Natural Gas
- Irrigation Water Rights
- Tankless Water Heater
- Internet Available
- Phone Available
Community Details
- Association fees include irrigation, sewer, trash, water, snow removal, road maintenance
- Edgemont Highlands HOA
- Edgemont Highl. Subdivision
Listing and Financial Details
- Assessor Parcel Number 567107109093
Map
Home Values in the Area
Average Home Value in this Area
Tax History
| Year | Tax Paid | Tax Assessment Tax Assessment Total Assessment is a certain percentage of the fair market value that is determined by local assessors to be the total taxable value of land and additions on the property. | Land | Improvement |
|---|---|---|---|---|
| 2025 | $2,288 | $44,260 | $5,530 | $38,730 |
| 2024 | $2,288 | $44,260 | $5,530 | $38,730 |
| 2023 | $2,028 | $43,560 | $5,560 | $38,000 |
| 2022 | $1,675 | $32,360 | $4,590 | $27,770 |
| 2021 | $1,696 | $33,290 | $4,720 | $28,570 |
| 2020 | $1,612 | $32,340 | $5,820 | $26,520 |
| 2019 | $1,559 | $32,340 | $5,820 | $26,520 |
| 2018 | $1,441 | $29,680 | $5,740 | $23,940 |
| 2017 | $1,425 | $29,680 | $5,740 | $23,940 |
| 2016 | $1,366 | $30,250 | $6,170 | $24,080 |
| 2015 | $1,306 | $30,250 | $6,170 | $24,080 |
| 2014 | $644 | $28,520 | $5,380 | $23,140 |
| 2013 | -- | $28,520 | $5,380 | $23,140 |
Property History
| Date | Event | Price | List to Sale | Price per Sq Ft |
|---|---|---|---|---|
| 11/06/2025 11/06/25 | Price Changed | $848,900 | -3.5% | $382 / Sq Ft |
| 10/11/2025 10/11/25 | For Sale | $879,900 | -- | $396 / Sq Ft |
Purchase History
| Date | Type | Sale Price | Title Company |
|---|---|---|---|
| Warranty Deed | $394,000 | Clt Closing & Title Services | |
| Warranty Deed | $308,000 | Colorado Land Title Co Llc | |
| Warranty Deed | $399,500 | Land Title |
Mortgage History
| Date | Status | Loan Amount | Loan Type |
|---|---|---|---|
| Open | $359,100 | New Conventional |
Source: Colorado Real Estate Network (CREN)
MLS Number: 829191
APN: R428401
- 80 Copper Rim Trail
- 102 Red Canyon Trail
- 767 Red Canyon Trail
- 1091 Red Canyon Trail
- 364 Edgemont Highlands Blvd
- 76 Edgemont Highlands Pass
- 71 Deep Creek Ct
- TBD Ventana Pass
- 65 Mill Creek Ct
- 74 Cave Basin Ct
- 40 Edgemont Meadows Rd
- 569 Edgemont Meadows Rd
- 163 Boulder View Dr
- 360 Sortais Rd
- 380 Eagle Pass
- 426 Edgemont Meadows Rd
- 671 Edgemont Meadows Rd
- 123 Boulder View Dr
- 67 Mountain Stream Ct
- 188 Farm Pond Ln
- 1115 Durango Rd Unit Main House and Garage
- 5800 Main Ave
- 2708 Mesa Ave
- 1000 Goeglein Gulch
- 3201 W 7th Ave
- 1768 1/2 W 3rd Ave
- 2612 Borrego Dr Unit 2612
- 150 Confluence Ave
- 969 Main
- 701 E 2nd Ave
- 147 E College Dr
- 801 Camino Del Rio
- 589 Co-172 Unit B
- 589 Co-172 Unit A
- 21382 Highway 160
- 60 Westwood Place
- 1275 Escalante Dr
- 314 N Tamarron Dr
- 961 N Tamarron Dr Unit 555
- 17460 County Road 501

