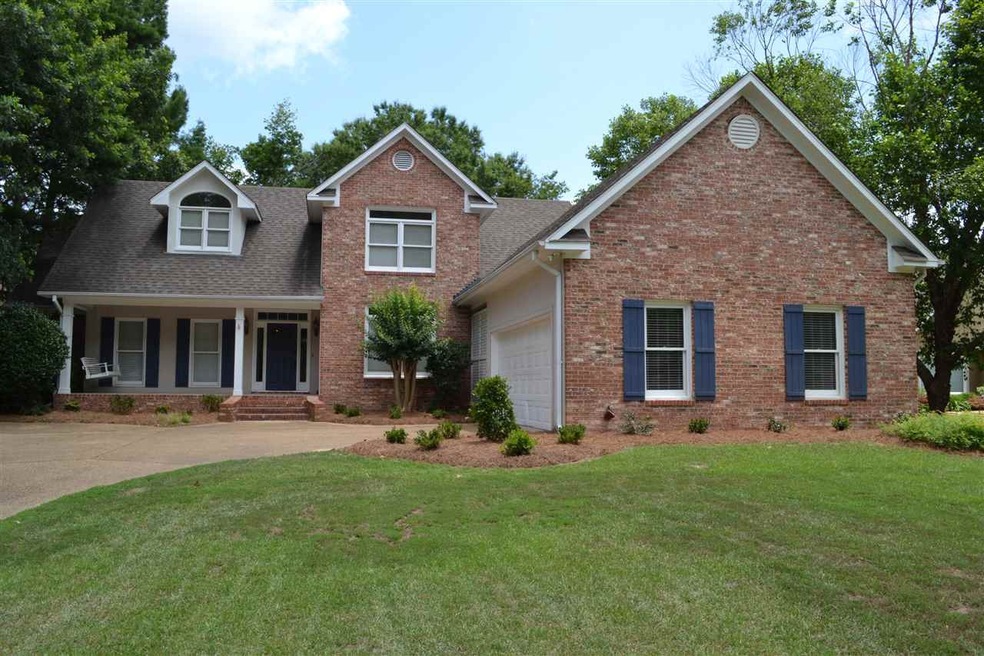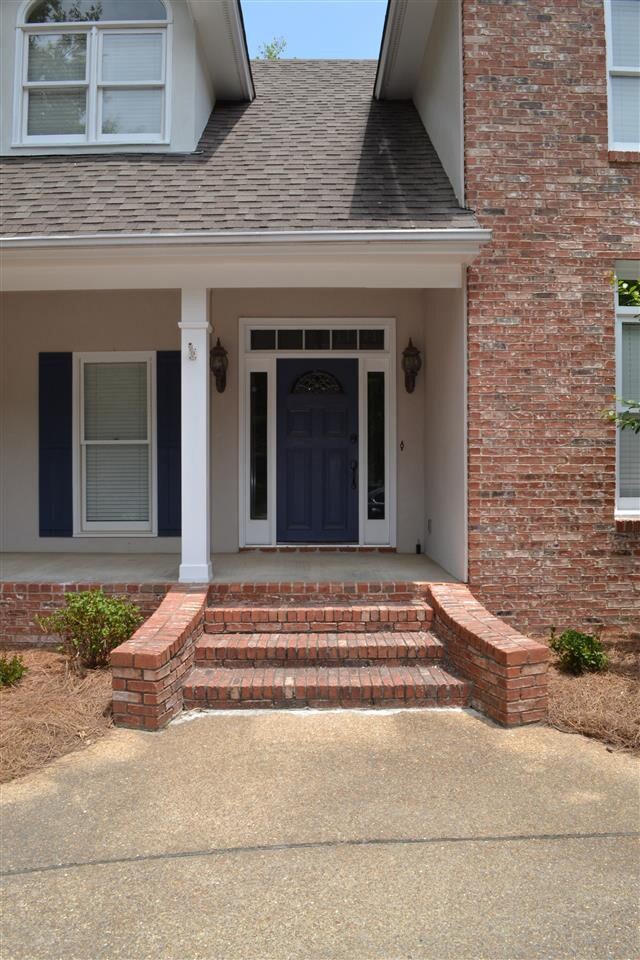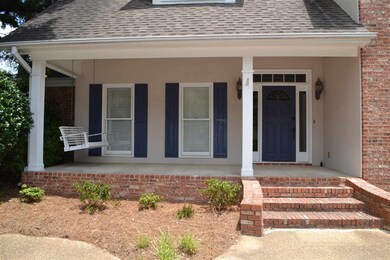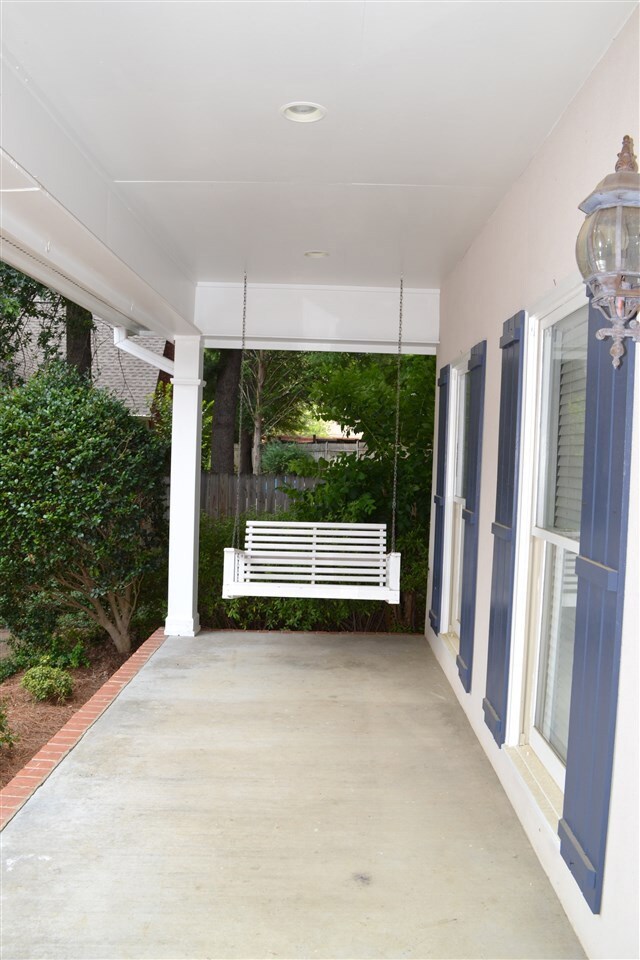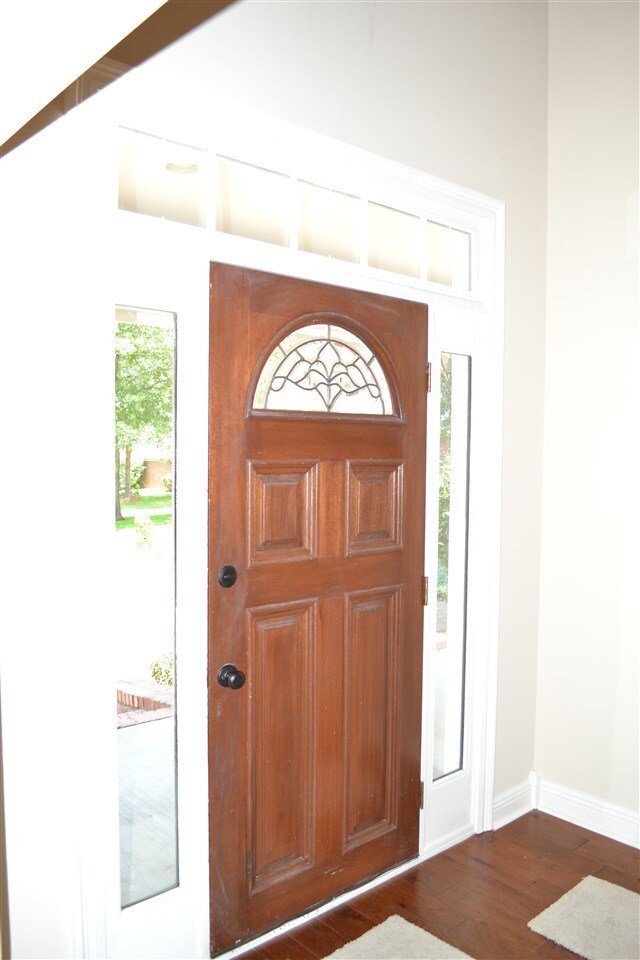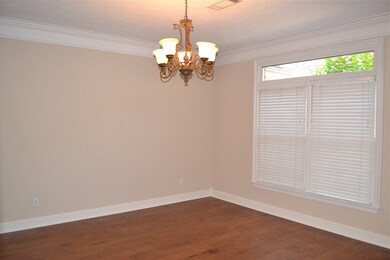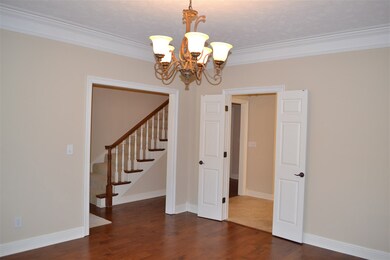
212 Deer Run Ridgeland, MS 39157
Estimated Value: $376,000 - $454,000
Highlights
- Clubhouse
- Multiple Fireplaces
- Wood Flooring
- Ann Smith Elementary School Rated A-
- Traditional Architecture
- Community Pool
About This Home
As of July 2018Move in ready with all new wood floor downstairs and carpet upstairs. Interior and exterior have been painted. This home is a traditional floor plan with big rooms. Walk up the front steps and relax on the swing or enter the home thru the foyer. There is a large formal dining room on the right with a picture window overlooking the front. The dining room connects to the kitchen thru a swinging door. The kitchen is really big with granite counters, a granite island, a built in desk, a built in pantry, a large eating area overlooking the backyard and a door to the covered patio. The family room is on the back of the house with a brick mantle fireplace, built in shelves and storage cabinets and a door to the covered patio. The master bedroom has plenty of room for a king size bed and more furniture. The master bath has 2 separate vanities, a whirlpool tub, a water closet with a shower and toilet. There are also 2 walk in closets with built in shelving. Upstairs are 3 bedrooms - all with abundant closet space. Bedroom 2 has a private bath and bedrooms 3 & 4 share a Jack-N-Jill bath. The laundry room has a folding counter, a utility sink a built-in broom closet, room to hang clothes and room for another refrigerator. Other great features of the home include a half bath for guests, a coat closet, additional storage under the staircase, and a security system. Located on a quiet cul-de-sac, this home has a nice size lot in a private setting. Call to see this home today!
Last Agent to Sell the Property
Coldwell Banker Graham License #B13264 Listed on: 06/06/2018

Home Details
Home Type
- Single Family
Est. Annual Taxes
- $2,213
Year Built
- Built in 1994
Lot Details
- Cul-De-Sac
- Privacy Fence
- Wood Fence
- Back Yard Fenced
HOA Fees
- $58 Monthly HOA Fees
Parking
- 2 Car Attached Garage
- Garage Door Opener
Home Design
- Traditional Architecture
- Brick Exterior Construction
- Slab Foundation
- Architectural Shingle Roof
- Concrete Perimeter Foundation
- Stucco
Interior Spaces
- 2,852 Sq Ft Home
- 2-Story Property
- Ceiling Fan
- Multiple Fireplaces
- Window Treatments
- Wood Frame Window
- Aluminum Window Frames
- Entrance Foyer
- Storage
- Electric Dryer Hookup
- Attic Vents
Kitchen
- Eat-In Kitchen
- Electric Oven
- Self-Cleaning Oven
- Electric Cooktop
- Recirculated Exhaust Fan
- Microwave
- Dishwasher
- Disposal
Flooring
- Wood
- Carpet
- Tile
Bedrooms and Bathrooms
- 4 Bedrooms
- Walk-In Closet
- Double Vanity
Home Security
- Home Security System
- Fire and Smoke Detector
Outdoor Features
- Slab Porch or Patio
Schools
- Ann Smith Elementary School
- Olde Towne Middle School
- Ridgeland High School
Utilities
- Forced Air Zoned Heating and Cooling System
- Heating System Uses Natural Gas
- Gas Water Heater
Listing and Financial Details
- Assessor Parcel Number 071G-26D-001/52.00
Community Details
Overview
- Association fees include management, pool service
- Dinsmor Subdivision
Amenities
- Clubhouse
Recreation
- Tennis Courts
- Community Pool
- Hiking Trails
- Bike Trail
Ownership History
Purchase Details
Purchase Details
Home Financials for this Owner
Home Financials are based on the most recent Mortgage that was taken out on this home.Purchase Details
Purchase Details
Home Financials for this Owner
Home Financials are based on the most recent Mortgage that was taken out on this home.Similar Homes in the area
Home Values in the Area
Average Home Value in this Area
Purchase History
| Date | Buyer | Sale Price | Title Company |
|---|---|---|---|
| Tabor William E | -- | -- | |
| Taborand William E | -- | -- | |
| The Linda Graham Revocable Trust | $214,101 | None Available | |
| Jackson Scott | -- | None Available |
Mortgage History
| Date | Status | Borrower | Loan Amount |
|---|---|---|---|
| Previous Owner | Tabor William E | $245,500 | |
| Previous Owner | Tabor William E | $150,000 | |
| Previous Owner | Jackson Scott | $297,000 |
Property History
| Date | Event | Price | Change | Sq Ft Price |
|---|---|---|---|---|
| 07/20/2018 07/20/18 | Sold | -- | -- | -- |
| 06/28/2018 06/28/18 | Pending | -- | -- | -- |
| 06/06/2018 06/06/18 | For Sale | $300,000 | -- | $105 / Sq Ft |
Tax History Compared to Growth
Tax History
| Year | Tax Paid | Tax Assessment Tax Assessment Total Assessment is a certain percentage of the fair market value that is determined by local assessors to be the total taxable value of land and additions on the property. | Land | Improvement |
|---|---|---|---|---|
| 2024 | $2,354 | $24,632 | $0 | $0 |
| 2023 | $2,354 | $24,632 | $0 | $0 |
| 2022 | $2,354 | $24,632 | $0 | $0 |
| 2021 | $2,254 | $23,698 | $0 | $0 |
| 2020 | $2,254 | $23,698 | $0 | $0 |
| 2019 | $2,254 | $23,698 | $0 | $0 |
| 2018 | $3,831 | $35,547 | $0 | $0 |
| 2017 | $2,213 | $23,324 | $0 | $0 |
| 2016 | $2,213 | $23,324 | $0 | $0 |
| 2015 | $2,213 | $23,324 | $0 | $0 |
| 2014 | -- | $23,324 | $0 | $0 |
Agents Affiliated with this Home
-
Linda Graham

Seller's Agent in 2018
Linda Graham
Coldwell Banker Graham
(601) 291-0306
6 in this area
83 Total Sales
-
Jessica Wood

Buyer's Agent in 2018
Jessica Wood
Starkville Properties
(601) 720-3135
9 in this area
50 Total Sales
Map
Source: MLS United
MLS Number: 1309441
APN: 071G-26D-001-52-00
- 222 Westfield Rd
- 206 Morningside S
- 236 Sawbridge Dr
- 224 Valley Rd
- 314 Trunnell Rd
- 207 Lake Castle Rd
- 000 Highway 51
- 6931 Richmond Grove Rd
- 103 Bristol Cove
- 305 Highland Park Blvd
- 115 Summer Lake Dr
- 128 Summer Lake Dr
- 104 Summer Lake Dr
- 000 Cole Rd
- 130 Bridgewater Crossing
- 104 Overbrook Hill
- 124 Bridgewater Crossing
- 125 Bridgewater Crossing
- 236 Parke Dr
- 230 Parke Dr
