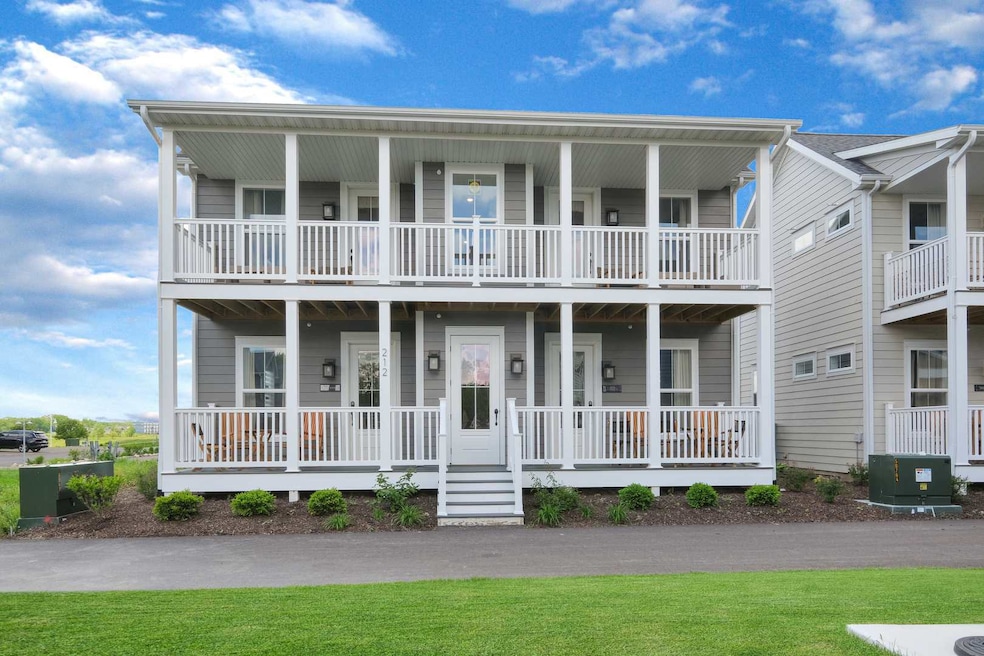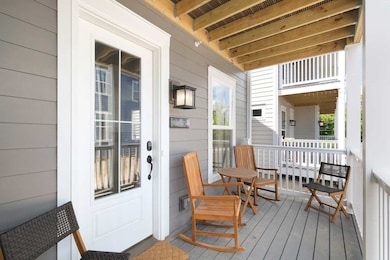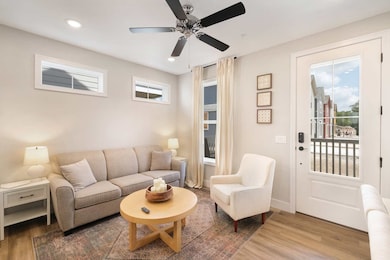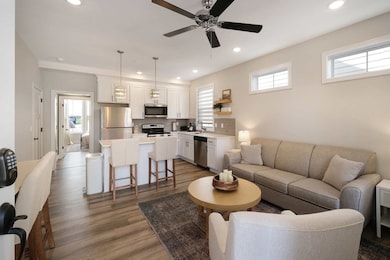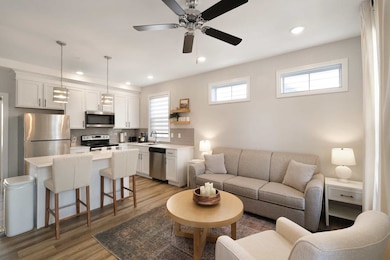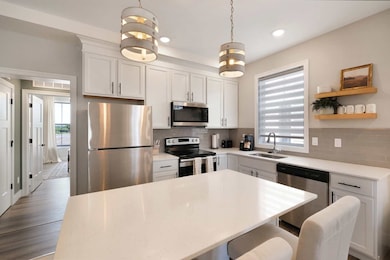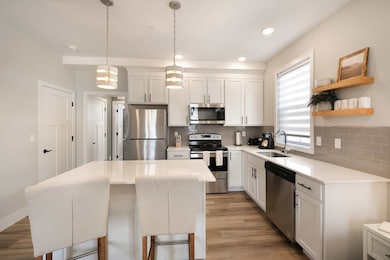212 Great Loop Dr E Unit 1B Ottawa, IL 61350
Estimated payment $1,860/month
Highlights
- Waterfront
- Living Room
- Central Air
- Deck
- Laundry Room
- Dining Room
About This Home
Charming 2-Bed, 2-Bath Condo in Canal Quarters at Heritage Harbor This main floor 2-bedroom, 2-bathroom condo in the exclusive Canal Quarters (Mansion Flats) at Heritage Harbor offers resort-style living in the heart of Starved Rock Country. The unit features a spacious open layout with one bedroom and bath on the main level, and a finished basement with an additional bedroom and bath. Key features include;Main floor living with easy access; Finished basement for added space and flexibility; One of 4 units in a quiet condo building. Enjoy the amenities of Heritage Harbor, including marina access, pool, and walking trails. Just minutes from historic downtown Ottawa and a short drive to Starved Rock State Park, this home is perfect for full-time living, a vacation getaway, or as an investment property with rental income potential through the managed rental program. Schedule your tour today!
Property Details
Home Type
- Condominium
Year Built
- Built in 2023
Home Design
- Concrete Perimeter Foundation
Interior Spaces
- 1,160 Sq Ft Home
- 2-Story Property
- Family Room
- Living Room
- Dining Room
- Laminate Flooring
- Laundry Room
Bedrooms and Bathrooms
- 1 Bedroom
- 2 Potential Bedrooms
- 2 Full Bathrooms
Finished Basement
- Basement Fills Entire Space Under The House
- Finished Basement Bathroom
Parking
- 1 Parking Space
- Driveway
- Uncovered Parking
- Parking Lot
- Assigned Parking
Schools
- Rutland Elementary School
- Ottawa Township High School
Utilities
- Central Air
- Heating Available
Additional Features
- Deck
- Waterfront
Community Details
Overview
- 4 Units
- Jacob Valle Association, Phone Number (815) 433-5000
- Heritage Harbor Subdivision
- Property managed by Heritage Harbor Resort Association
Amenities
- Common Area
Pet Policy
- Pets up to 20 lbs
- Dogs and Cats Allowed
Map
Home Values in the Area
Average Home Value in this Area
Property History
| Date | Event | Price | Change | Sq Ft Price |
|---|---|---|---|---|
| 10/31/2024 10/31/24 | Off Market | $2,300 | -- | -- |
| 10/15/2024 10/15/24 | For Sale | $295,000 | 0.0% | $254 / Sq Ft |
| 09/28/2024 09/28/24 | For Rent | $2,300 | -- | -- |
Source: Midwest Real Estate Data (MRED)
MLS Number: 12187848
- 11 Great Loop Dr E
- 208 Leeward Way
- 179 Leeward Way
- 210 Leeward Way
- 306 Leeward Way
- 324 Leeward Way
- 228 Leeward Way
- 326 Leeward Way
- 23 Great Loop Dr
- 100 Great Loop Dr
- 13 Great Loop Dr
- 12 Redbud Row
- 44 Great Loop Dr
- 43 Windward Way
- 27 Windward Way
- 13 Starboard St
- 28 Waterside Way
- 9 Cottage Green
- 6 Lilac Ln
- 14 Port Place
