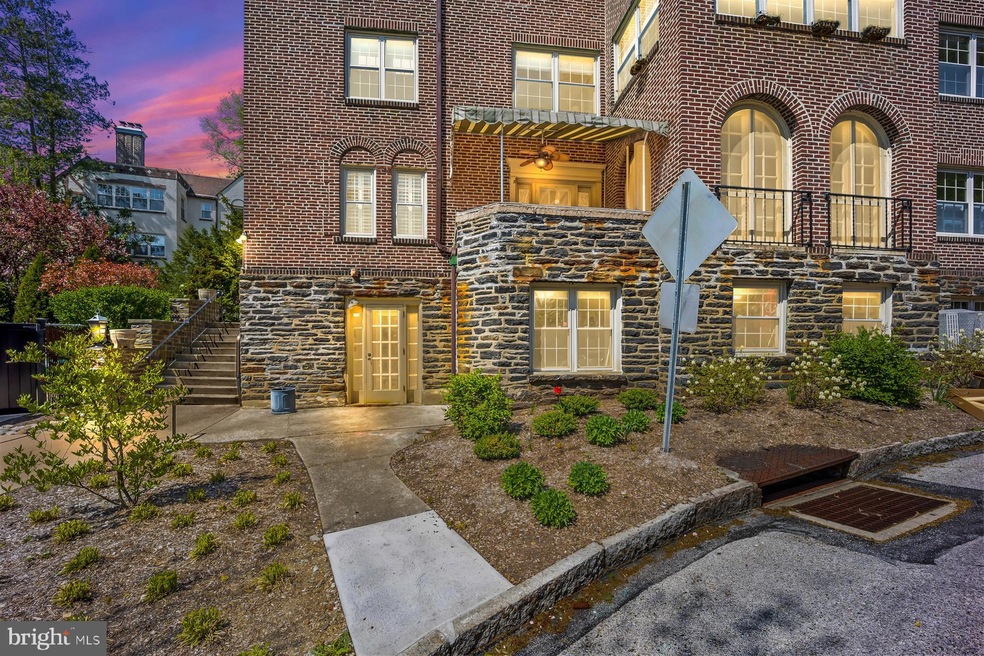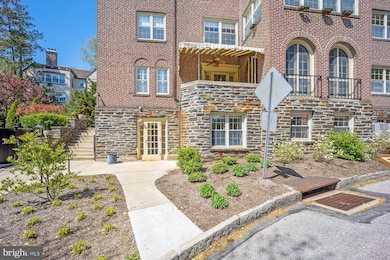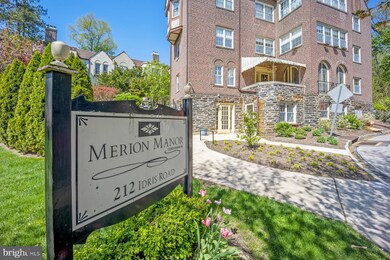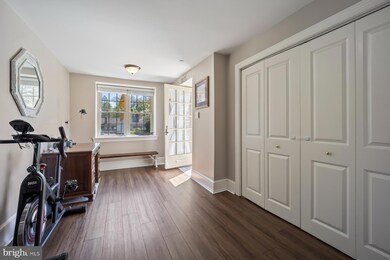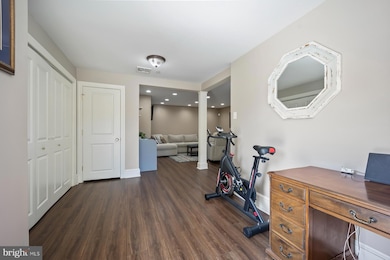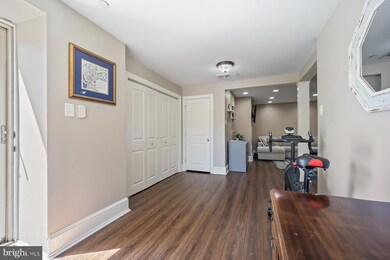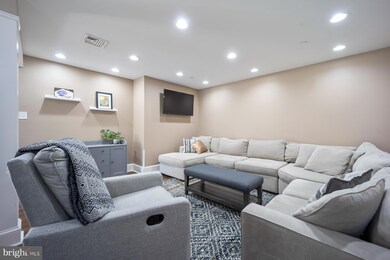
212 Idris Rd Unit Z1 Merion Station, PA 19066
Highlights
- 1.09 Acre Lot
- 1-minute walk to Merion
- Wood Flooring
- Merion Elementary School Rated A+
- Traditional Architecture
- 5-minute walk to Merion Botanical Park
About This Home
As of September 2023Welcome to 212 Idris Road in Merion Station, located on a marvelous small street across from the inbound Merion train station and the Merion Botanical Gardens. Easy accessibility with first floor living and no steps. This two bedroom, one bath condo is fully renovated, spacious and bright with high ceilings, beautiful flooring throughout and large custom made closets. You are greeted by an entrance hall that has great space for your work-from-home desk. Walk into the very spacious living room and dining room. Adjacent is the updated and modern kitchen with granite counter-tops, stainless steel appliances and a large pantry. The larger primary bedroom has a beautiful space and a great closet, while the second bedroom is also good sized allowing for flexible use. The gorgeous, well-lit, newer bathroom is off the hall between the master bedroom and living room. The condo has an additional storage locker in a lower level of the building. Pet restrictions: one dog or cat weighing no more than 30 pounds.
This condo has it all! It is located in Lower Merion School District, Merion Elementary, and Bala Cynwyd Middle Schools. Easy walk to the train station, library, playgrounds, restaurants, and much more! Now is your chance to make this house your next home!
Last Agent to Sell the Property
BHHS Fox & Roach-Haverford License #RS320565 Listed on: 05/05/2022

Property Details
Home Type
- Condominium
Est. Annual Taxes
- $3,200
Year Built
- Built in 1929 | Remodeled in 2008
HOA Fees
- $315 Monthly HOA Fees
Parking
- On-Street Parking
Home Design
- Traditional Architecture
- Brick Exterior Construction
- Pitched Roof
- Shingle Roof
- Stone Siding
- Stucco
Interior Spaces
- 1,214 Sq Ft Home
- Property has 1 Level
- Living Room
- Dining Room
Kitchen
- Self-Cleaning Oven
- Dishwasher
- Disposal
Flooring
- Wood
- Wall to Wall Carpet
- Tile or Brick
Bedrooms and Bathrooms
- 2 Main Level Bedrooms
- En-Suite Primary Bedroom
- 1 Full Bathroom
Laundry
- Laundry on main level
- Washer and Dryer Hookup
Schools
- Lower Merion High School
Utilities
- Forced Air Heating and Cooling System
- Cooling System Utilizes Natural Gas
- Back Up Electric Heat Pump System
- Electric Water Heater
- Cable TV Available
Listing and Financial Details
- Tax Lot 053
- Assessor Parcel Number 40-00-26540-363
Community Details
Overview
- Association fees include common area maintenance, exterior building maintenance, lawn maintenance, snow removal, trash, water, sewer, cook fee, management
- 31 Units
- Low-Rise Condominium
- Merion Manor Subdivision
Pet Policy
- Pets Allowed
- Pet Size Limit
Ownership History
Purchase Details
Home Financials for this Owner
Home Financials are based on the most recent Mortgage that was taken out on this home.Purchase Details
Home Financials for this Owner
Home Financials are based on the most recent Mortgage that was taken out on this home.Purchase Details
Home Financials for this Owner
Home Financials are based on the most recent Mortgage that was taken out on this home.Purchase Details
Home Financials for this Owner
Home Financials are based on the most recent Mortgage that was taken out on this home.Purchase Details
Home Financials for this Owner
Home Financials are based on the most recent Mortgage that was taken out on this home.Similar Home in Merion Station, PA
Home Values in the Area
Average Home Value in this Area
Purchase History
| Date | Type | Sale Price | Title Company |
|---|---|---|---|
| Deed | $291,200 | None Listed On Document | |
| Deed | $253,000 | -- | |
| Special Warranty Deed | $177,000 | None Available | |
| Deed | $200,000 | None Available | |
| Deed | $204,000 | None Available |
Mortgage History
| Date | Status | Loan Amount | Loan Type |
|---|---|---|---|
| Open | $232,960 | New Conventional | |
| Previous Owner | $119,000 | Credit Line Revolving | |
| Previous Owner | $168,150 | New Conventional | |
| Previous Owner | $193,800 | No Value Available |
Property History
| Date | Event | Price | Change | Sq Ft Price |
|---|---|---|---|---|
| 07/21/2025 07/21/25 | Price Changed | $309,999 | -3.1% | $255 / Sq Ft |
| 07/09/2025 07/09/25 | Price Changed | $320,000 | +3.2% | $264 / Sq Ft |
| 07/09/2025 07/09/25 | For Sale | $310,000 | +6.5% | $255 / Sq Ft |
| 09/21/2023 09/21/23 | Sold | $291,200 | +4.7% | $240 / Sq Ft |
| 08/15/2023 08/15/23 | For Sale | $278,000 | +9.9% | $229 / Sq Ft |
| 08/15/2022 08/15/22 | Sold | $253,000 | -0.4% | $208 / Sq Ft |
| 07/13/2022 07/13/22 | Price Changed | $254,000 | -4.2% | $209 / Sq Ft |
| 05/26/2022 05/26/22 | Price Changed | $265,000 | -3.6% | $218 / Sq Ft |
| 05/19/2022 05/19/22 | Price Changed | $275,000 | -3.5% | $227 / Sq Ft |
| 05/05/2022 05/05/22 | For Sale | $285,000 | +61.0% | $235 / Sq Ft |
| 04/13/2016 04/13/16 | Sold | $177,000 | -6.8% | $146 / Sq Ft |
| 04/02/2016 04/02/16 | Price Changed | $190,000 | 0.0% | $157 / Sq Ft |
| 04/01/2016 04/01/16 | Pending | -- | -- | -- |
| 01/13/2016 01/13/16 | Pending | -- | -- | -- |
| 12/07/2015 12/07/15 | Price Changed | $190,000 | -1.0% | $157 / Sq Ft |
| 10/22/2015 10/22/15 | Price Changed | $192,000 | -1.5% | $158 / Sq Ft |
| 10/06/2015 10/06/15 | Price Changed | $195,000 | -2.5% | $161 / Sq Ft |
| 07/09/2015 07/09/15 | Price Changed | $199,900 | -2.0% | $165 / Sq Ft |
| 06/17/2015 06/17/15 | Price Changed | $204,000 | -2.9% | $168 / Sq Ft |
| 11/28/2014 11/28/14 | Price Changed | $210,000 | -4.5% | $173 / Sq Ft |
| 08/17/2014 08/17/14 | For Sale | $220,000 | +10.0% | $181 / Sq Ft |
| 01/30/2014 01/30/14 | Sold | $200,000 | -7.0% | $165 / Sq Ft |
| 12/21/2013 12/21/13 | Pending | -- | -- | -- |
| 11/18/2013 11/18/13 | Price Changed | $215,000 | -4.4% | $177 / Sq Ft |
| 10/08/2013 10/08/13 | Price Changed | $225,000 | -6.3% | $185 / Sq Ft |
| 09/16/2013 09/16/13 | Price Changed | $240,000 | -4.0% | $198 / Sq Ft |
| 08/12/2013 08/12/13 | For Sale | $250,000 | -- | $206 / Sq Ft |
Tax History Compared to Growth
Tax History
| Year | Tax Paid | Tax Assessment Tax Assessment Total Assessment is a certain percentage of the fair market value that is determined by local assessors to be the total taxable value of land and additions on the property. | Land | Improvement |
|---|---|---|---|---|
| 2024 | $4,307 | $103,120 | -- | -- |
| 2023 | $4,127 | $103,120 | $0 | $0 |
| 2022 | $4,051 | $103,120 | $0 | $0 |
| 2021 | $3,958 | $103,120 | $0 | $0 |
| 2020 | $3,862 | $103,120 | $0 | $0 |
| 2019 | $3,793 | $103,120 | $0 | $0 |
| 2018 | $3,793 | $103,120 | $0 | $0 |
| 2017 | $3,654 | $103,120 | $0 | $0 |
| 2016 | $3,614 | $103,120 | $0 | $0 |
| 2015 | $3,494 | $103,120 | $0 | $0 |
| 2014 | $3,369 | $103,120 | $0 | $0 |
Agents Affiliated with this Home
-
Christine Tobelmann

Seller's Agent in 2025
Christine Tobelmann
Long & Foster
(610) 316-4456
1 in this area
128 Total Sales
-
Mary Ellen Kilcolm

Seller's Agent in 2023
Mary Ellen Kilcolm
BHHS Fox & Roach
(610) 256-3908
1 in this area
17 Total Sales
-
Annette Fenning

Seller Co-Listing Agent in 2023
Annette Fenning
BHHS Fox & Roach
(610) 329-3755
2 in this area
45 Total Sales
-
Israela Haor-Friedman

Seller's Agent in 2022
Israela Haor-Friedman
BHHS Fox & Roach
(610) 730-0731
27 in this area
121 Total Sales
-
Mary Hodge

Seller's Agent in 2016
Mary Hodge
Duffy Real Estate-St Davids
(610) 517-9334
4 Total Sales
-
K
Seller's Agent in 2014
KEVIN CONOVER
Keller Williams Philadelphia
Map
Source: Bright MLS
MLS Number: PAMC2035366
APN: 40-00-26540-363
- 507 N Latches Ln
- 723 S Latches Ln
- 726 S Highland Ave
- 731 S Latches Ln
- 20 Berwick Rd
- 508 Baird Rd
- 415 City Ave Unit B2
- 415 City Ave Unit H2
- 533 E Wynnewood Rd
- 112 Kenilworth Rd
- 134 Rockland Rd
- 131 Rockland Ave
- 122 Merion Ave
- 504 E Wynnewood Rd
- 207 Chestnut Ave
- 40 Old Lancaster Rd Unit 302
- 5987 Woodbine Ave
- 5843 Woodbine Ave
- 1994 Upland Way
- 281 Winding Way
