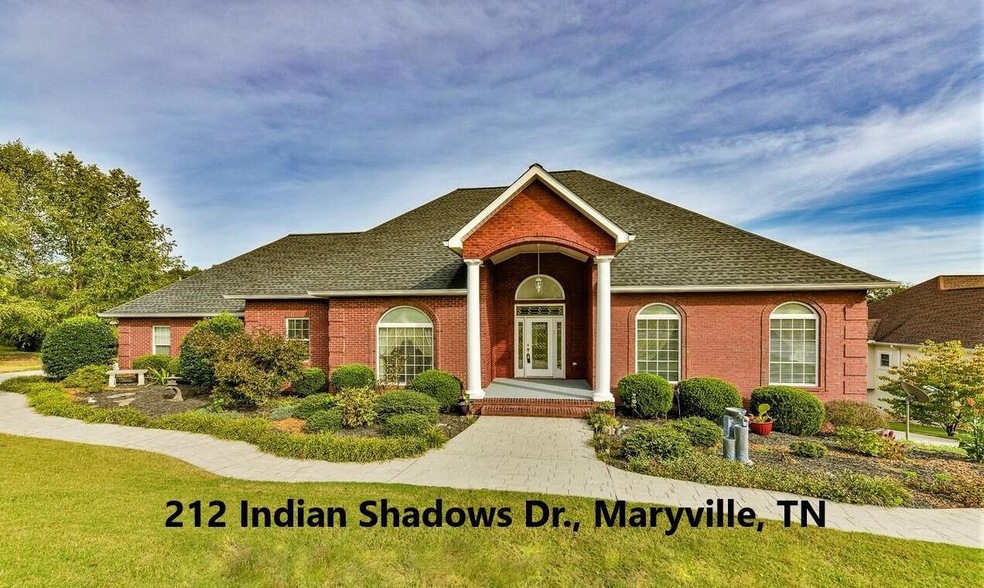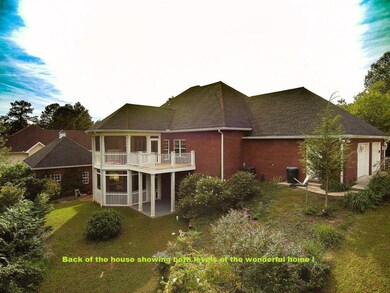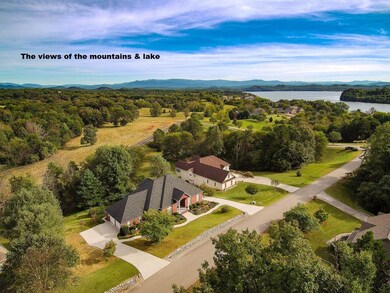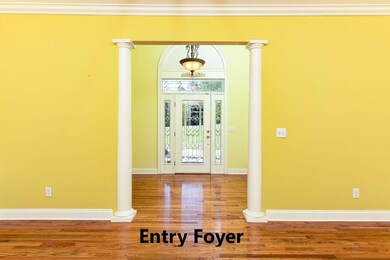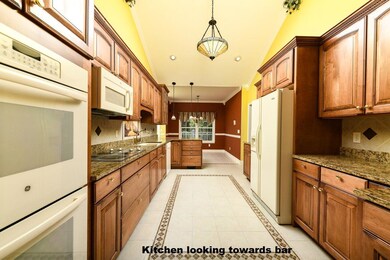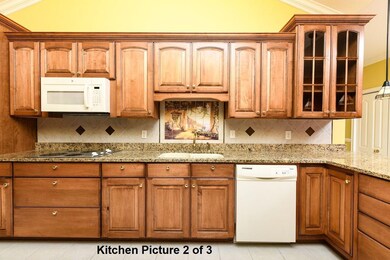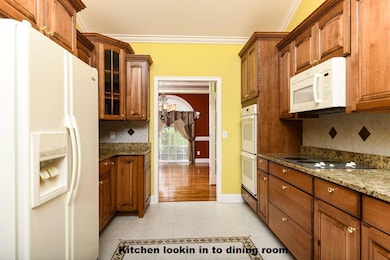
212 Indian Shadows Dr Maryville, TN 37801
Highlights
- Mountain View
- Traditional Architecture
- 1 Fireplace
- Deck
- Wood Flooring
- Screened Porch
About This Home
As of September 2023BUILDER HOME, Quality construction, all brick, perfect location, 3 car garage, workshop, extensive trim , 2 screen porches, lower level kitchen, built in cabinets in garage, ample storage. In law quarters / Guest House lake community, low POA dues, $150/year, close to marina, easy drive to town and Smoky Mountains.
Unbelievable deal, make appointment now. to set the appointment to view this home and make it yours. This home has had only 1 owner and is impeccably maintained throughout. The AC is 2 years old and the roof is 8 years old. The AC Unit also has 8 years remaining on the warranty covering parts & labor.
The possibilities are endless with the amazing in law / returning children or even rental Airbnb additional living quarters. The average utilities bills are $188 electric and $49 water. Priced well under the Zillow value of $526,772 This home is a VERY GOOD VALUE and priced that way to sell fast !
The average utilities bills are $188 electric and $65 water.
This home features 5 bedrooms, 3 ½ baths, 3 car garage with a split driveway, living room with fireplace, sunroom, formal dining room, 2 large kitchens, eat in dining area, 2 living rooms, 2 laundry rooms, 2 screened in decks, 3 walk-in closets, 2 pantries, crown molding throughout, very large storage area, 400 amp electric, central vacuum, zoned hvac .
Personal Interest Disclosure in documents
*Selling for my in-laws
Last Agent to Sell the Property
Debbie Kazy
Lakefront Living, On the Lake Listed on: 03/09/2019
Home Details
Home Type
- Single Family
Est. Annual Taxes
- $2,911
Year Built
- Built in 2004
HOA Fees
- $13 Monthly HOA Fees
Property Views
- Mountain
- Forest
- Seasonal
Home Design
- Traditional Architecture
- Brick Exterior Construction
- Rough-In Plumbing
Interior Spaces
- 4,288 Sq Ft Home
- Central Vacuum
- 1 Fireplace
- ENERGY STAR Qualified Windows
- ENERGY STAR Qualified Doors
- Screened Porch
- Finished Basement
- Walk-Out Basement
Kitchen
- Self-Cleaning Oven
- Microwave
- Dishwasher
- Disposal
Flooring
- Wood
- Tile
Bedrooms and Bathrooms
- 5 Bedrooms
Laundry
- Dryer
- Washer
Home Security
- Home Security System
- Intercom
- Fire and Smoke Detector
Accessible Home Design
- Handicap Accessible
Outdoor Features
- Deck
- Patio
- Separate Outdoor Workshop
Utilities
- Forced Air Zoned Heating and Cooling System
- Heat Pump System
Community Details
- Association fees include grounds maintenance
- Harbour Place Subdivision
Listing and Financial Details
- Assessor Parcel Number 029j A 007.00
Ownership History
Purchase Details
Home Financials for this Owner
Home Financials are based on the most recent Mortgage that was taken out on this home.Purchase Details
Home Financials for this Owner
Home Financials are based on the most recent Mortgage that was taken out on this home.Purchase Details
Purchase Details
Home Financials for this Owner
Home Financials are based on the most recent Mortgage that was taken out on this home.Purchase Details
Home Financials for this Owner
Home Financials are based on the most recent Mortgage that was taken out on this home.Purchase Details
Similar Homes in Maryville, TN
Home Values in the Area
Average Home Value in this Area
Purchase History
| Date | Type | Sale Price | Title Company |
|---|---|---|---|
| Warranty Deed | $640,000 | Knoxville Title | |
| Warranty Deed | $420,000 | Independence T&E Svcs Inc | |
| Quit Claim Deed | -- | -- | |
| Deed | -- | -- | |
| Deed | -- | -- | |
| Warranty Deed | $34,400 | -- |
Mortgage History
| Date | Status | Loan Amount | Loan Type |
|---|---|---|---|
| Previous Owner | $100,000 | New Conventional | |
| Previous Owner | $515,000 | VA | |
| Previous Owner | $44,000 | Credit Line Revolving | |
| Previous Owner | $370,747 | VA | |
| Previous Owner | $369,835 | VA | |
| Previous Owner | $373,000 | VA | |
| Previous Owner | $50,000 | Commercial | |
| Previous Owner | $209,500 | Commercial | |
| Previous Owner | $213,000 | No Value Available | |
| Previous Owner | $70,000 | No Value Available | |
| Previous Owner | $160,000 | No Value Available | |
| Previous Owner | $200,000 | No Value Available | |
| Previous Owner | $277,700 | No Value Available | |
| Previous Owner | $275,260 | No Value Available |
Property History
| Date | Event | Price | Change | Sq Ft Price |
|---|---|---|---|---|
| 09/29/2023 09/29/23 | Sold | $640,000 | -5.2% | $149 / Sq Ft |
| 09/04/2023 09/04/23 | Pending | -- | -- | -- |
| 08/02/2023 08/02/23 | For Sale | $675,000 | +60.7% | $157 / Sq Ft |
| 04/26/2019 04/26/19 | Sold | $420,000 | -- | $98 / Sq Ft |
Tax History Compared to Growth
Tax History
| Year | Tax Paid | Tax Assessment Tax Assessment Total Assessment is a certain percentage of the fair market value that is determined by local assessors to be the total taxable value of land and additions on the property. | Land | Improvement |
|---|---|---|---|---|
| 2024 | $2,911 | $191,150 | $13,950 | $177,200 |
| 2023 | $2,831 | $191,150 | $13,950 | $177,200 |
| 2022 | $2,293 | $102,400 | $9,275 | $93,125 |
| 2021 | $2,293 | $102,400 | $9,275 | $93,125 |
| 2020 | $2,293 | $102,400 | $9,275 | $93,125 |
| 2019 | $2,000 | $101,050 | $9,275 | $91,775 |
| 2018 | $1,807 | $91,275 | $9,275 | $82,000 |
| 2017 | $2,141 | $102,225 | $9,275 | $92,950 |
| 2016 | $2,141 | $102,225 | $9,275 | $92,950 |
| 2015 | $2,141 | $102,225 | $9,275 | $92,950 |
| 2014 | $2,141 | $102,241 | $0 | $0 |
Agents Affiliated with this Home
-
T
Seller's Agent in 2023
Tara Hayes
MaX House brokered eXp
-
L
Buyer's Agent in 2023
Leslie McLeroy
Realty Executives Associates
-
D
Seller's Agent in 2019
Debbie Kazy
Lakefront Living, On the Lake
-
Terri Overton
T
Seller Co-Listing Agent in 2019
Terri Overton
Crye-Leike Realtors, Tellico Village
(865) 368-3069
30 Total Sales
-
Keith Paul

Buyer's Agent in 2019
Keith Paul
Realty Executives Associates
(865) 805-5782
82 Total Sales
Map
Source: East Tennessee REALTORS® MLS
MLS Number: 1072420
APN: 029J-A-007.00
- 210 Indian Shadows Dr
- 101 Settlers Point Blvd
- 0 Lot 112 Indian Shadows Dr Unit 1304967
- 0 Settlers Pointe Blvd Unit 1305332
- 0 Indian Shadows Dr Unit 1306757
- 0 Cherokee Dr
- 2030 Cherokee Dr
- 129 Indian Shadows Dr
- 125 Indian Shadows Dr
- 811 Trigonia Rd
- 1751 Cherokee Ct
- 0 Arrowhead Blvd
- 0 Trigonia Rd Unit 1295998
- 0 Trigonia Rd Unit 1295997
- 0 Lot 1 Trigonia Rd Unit 1295992
- 0 Lot 2 Trigonia Rd Unit 1295993
- 0 Lot 3 Trigonia Rd Unit 1295995
- 0 Lot 4 Trigonia Rd Unit 1295996
- 2 U S 411
- 6 U S 411
