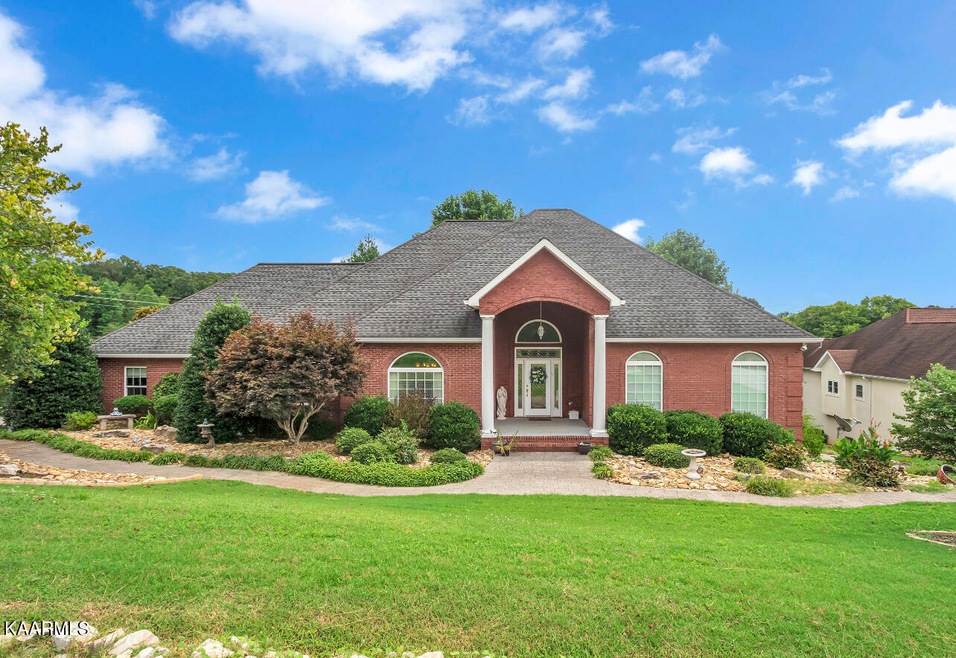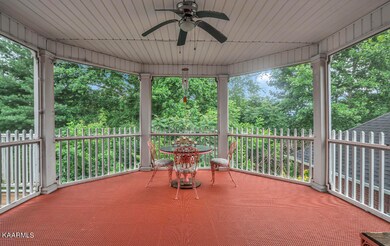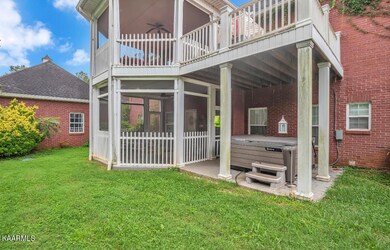
212 Indian Shadows Dr Maryville, TN 37801
Highlights
- Lake View
- Traditional Architecture
- Wood Flooring
- Landscaped Professionally
- Cathedral Ceiling
- Main Floor Primary Bedroom
About This Home
As of September 2023If you like the mountains and the lake, this exquisite all brick multi-family functional home may be the perfect one for you! Priced well under appraised value, this home has so much customization you'll want to see. The fully poured foundation, and the massive storage room in the basement just add to the already amazing space. Two outdoor screened porches for relaxing, and a brand new gazebo with a large sitting area, bring another added level to entertaining!
The oversized 2 car garage on main is equipped with custom cabinetry. An oversized detached 2 car garage is also available with plenty of room to house your toys for the lake, just a few miles away. You have two fully functional kitchens, and a separate entrance to the basement from the exterior. If it's space you need, this house is the one to see.. The Custom Builder spared no expense when designing this one. Be sure to call to get a tour of this home, and let's make this a home to hang YOUR hat!
Last Agent to Sell the Property
Tara Hayes
MaX House brokered eXp License #333578 Listed on: 08/02/2023
Last Buyer's Agent
Leslie McLeroy
Realty Executives Associates
Home Details
Home Type
- Single Family
Est. Annual Taxes
- $2,911
Year Built
- Built in 2004
Lot Details
- 1.19 Acre Lot
- Fenced Yard
- Landscaped Professionally
- Lot Has A Rolling Slope
HOA Fees
- $17 Monthly HOA Fees
Parking
- 3 Car Attached Garage
- Basement Garage
- Parking Available
- Side or Rear Entrance to Parking
- Garage Door Opener
Property Views
- Lake
- Mountain
- Seasonal
Home Design
- Traditional Architecture
- Brick Exterior Construction
- Rough-In Plumbing
Interior Spaces
- 4,289 Sq Ft Home
- Living Quarters
- Central Vacuum
- Cathedral Ceiling
- Ceiling Fan
- Gas Log Fireplace
- <<energyStarQualifiedWindowsToken>>
- Drapes & Rods
- ENERGY STAR Qualified Doors
- Family Room
- Formal Dining Room
- Home Office
- Bonus Room
- Sun or Florida Room
- Storage Room
Kitchen
- Eat-In Kitchen
- Breakfast Bar
- <<selfCleaningOvenToken>>
- <<microwave>>
- Dishwasher
- Disposal
Flooring
- Wood
- Carpet
- Tile
- Vinyl
Bedrooms and Bathrooms
- 5 Bedrooms
- Primary Bedroom on Main
- Split Bedroom Floorplan
- Walk-In Closet
- Walk-in Shower
Laundry
- Laundry Room
- Dryer
- Washer
Finished Basement
- Walk-Out Basement
- Recreation or Family Area in Basement
- Stubbed For A Bathroom
Home Security
- Intercom
- Fire and Smoke Detector
Outdoor Features
- Covered patio or porch
Schools
- Vonore Middle School
- Sweetwater High School
Utilities
- Zoned Heating and Cooling System
- Heating System Uses Propane
- Heat Pump System
- Internet Available
- Cable TV Available
Community Details
- Harbour Pl On Lake Tellico Subdivision
- Mandatory home owners association
Listing and Financial Details
- Assessor Parcel Number 029J A 007.00
Ownership History
Purchase Details
Home Financials for this Owner
Home Financials are based on the most recent Mortgage that was taken out on this home.Purchase Details
Home Financials for this Owner
Home Financials are based on the most recent Mortgage that was taken out on this home.Purchase Details
Purchase Details
Home Financials for this Owner
Home Financials are based on the most recent Mortgage that was taken out on this home.Purchase Details
Home Financials for this Owner
Home Financials are based on the most recent Mortgage that was taken out on this home.Purchase Details
Similar Homes in Maryville, TN
Home Values in the Area
Average Home Value in this Area
Purchase History
| Date | Type | Sale Price | Title Company |
|---|---|---|---|
| Warranty Deed | $640,000 | Knoxville Title | |
| Warranty Deed | $420,000 | Independence T&E Svcs Inc | |
| Quit Claim Deed | -- | -- | |
| Deed | -- | -- | |
| Deed | -- | -- | |
| Warranty Deed | $34,400 | -- |
Mortgage History
| Date | Status | Loan Amount | Loan Type |
|---|---|---|---|
| Previous Owner | $100,000 | New Conventional | |
| Previous Owner | $515,000 | VA | |
| Previous Owner | $44,000 | Credit Line Revolving | |
| Previous Owner | $370,747 | VA | |
| Previous Owner | $369,835 | VA | |
| Previous Owner | $373,000 | VA | |
| Previous Owner | $50,000 | Commercial | |
| Previous Owner | $209,500 | Commercial | |
| Previous Owner | $213,000 | No Value Available | |
| Previous Owner | $70,000 | No Value Available | |
| Previous Owner | $160,000 | No Value Available | |
| Previous Owner | $200,000 | No Value Available | |
| Previous Owner | $277,700 | No Value Available | |
| Previous Owner | $275,260 | No Value Available |
Property History
| Date | Event | Price | Change | Sq Ft Price |
|---|---|---|---|---|
| 09/29/2023 09/29/23 | Sold | $640,000 | -5.2% | $149 / Sq Ft |
| 09/04/2023 09/04/23 | Pending | -- | -- | -- |
| 08/02/2023 08/02/23 | For Sale | $675,000 | +60.7% | $157 / Sq Ft |
| 04/26/2019 04/26/19 | Sold | $420,000 | -- | $98 / Sq Ft |
Tax History Compared to Growth
Tax History
| Year | Tax Paid | Tax Assessment Tax Assessment Total Assessment is a certain percentage of the fair market value that is determined by local assessors to be the total taxable value of land and additions on the property. | Land | Improvement |
|---|---|---|---|---|
| 2024 | $2,911 | $191,150 | $13,950 | $177,200 |
| 2023 | $2,831 | $191,150 | $13,950 | $177,200 |
| 2022 | $2,293 | $102,400 | $9,275 | $93,125 |
| 2021 | $2,293 | $102,400 | $9,275 | $93,125 |
| 2020 | $2,293 | $102,400 | $9,275 | $93,125 |
| 2019 | $2,000 | $101,050 | $9,275 | $91,775 |
| 2018 | $1,807 | $91,275 | $9,275 | $82,000 |
| 2017 | $2,141 | $102,225 | $9,275 | $92,950 |
| 2016 | $2,141 | $102,225 | $9,275 | $92,950 |
| 2015 | $2,141 | $102,225 | $9,275 | $92,950 |
| 2014 | $2,141 | $102,241 | $0 | $0 |
Agents Affiliated with this Home
-
T
Seller's Agent in 2023
Tara Hayes
MaX House brokered eXp
-
L
Buyer's Agent in 2023
Leslie McLeroy
Realty Executives Associates
-
D
Seller's Agent in 2019
Debbie Kazy
Lakefront Living, On the Lake
-
Terri Overton
T
Seller Co-Listing Agent in 2019
Terri Overton
Crye-Leike Realtors, Tellico Village
(865) 368-3069
30 Total Sales
-
Keith Paul

Buyer's Agent in 2019
Keith Paul
Realty Executives Associates
(865) 805-5782
82 Total Sales
Map
Source: East Tennessee REALTORS® MLS
MLS Number: 1235206
APN: 029J-A-007.00
- 210 Indian Shadows Dr
- 101 Settlers Point Blvd
- 0 Lot 112 Indian Shadows Dr Unit 1304967
- 0 Settlers Pointe Blvd Unit 1305332
- 0 Indian Shadows Dr Unit 1306757
- 0 Cherokee Dr
- 2030 Cherokee Dr
- 129 Indian Shadows Dr
- 125 Indian Shadows Dr
- 811 Trigonia Rd
- 1751 Cherokee Ct
- 0 Arrowhead Blvd
- 0 Trigonia Rd Unit 1295998
- 0 Trigonia Rd Unit 1295997
- 0 Lot 1 Trigonia Rd Unit 1295992
- 0 Lot 2 Trigonia Rd Unit 1295993
- 0 Lot 3 Trigonia Rd Unit 1295995
- 0 Lot 4 Trigonia Rd Unit 1295996
- 2 U S 411
- 6 U S 411






