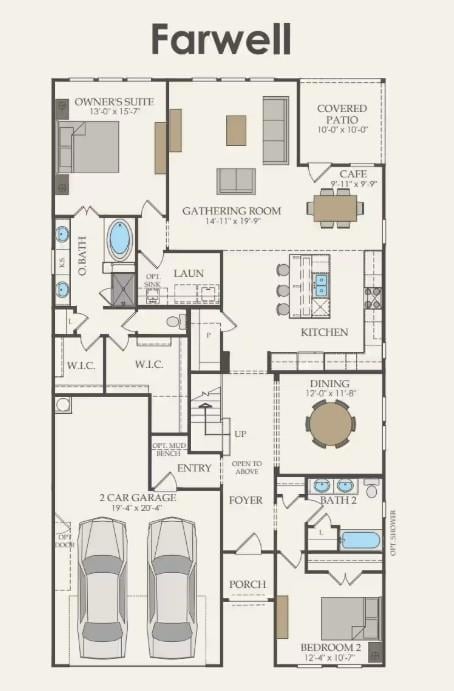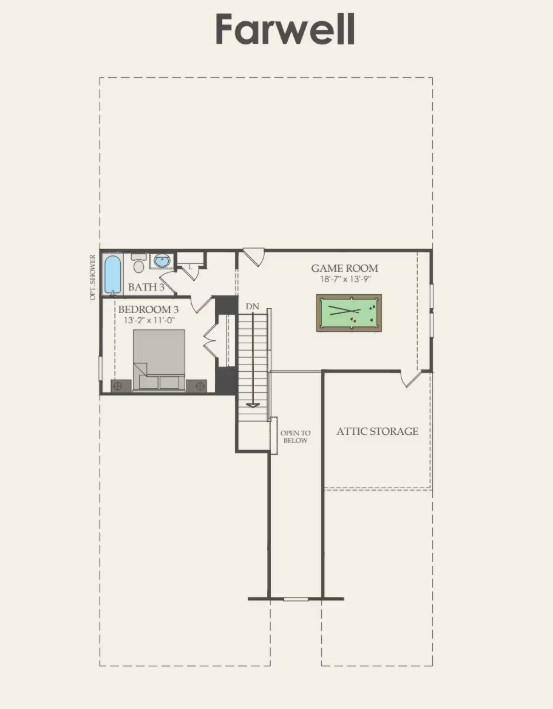212 Keswick St Liberty Hill, TX 78642
Estimated payment $3,593/month
4
Beds
3
Baths
3,243
Sq Ft
$191
Price per Sq Ft
Highlights
- Fitness Center
- New Construction
- Open Floorplan
- Liberty Hill High School Rated A-
- Gourmet Kitchen
- Clubhouse
About This Home
NEW CONSTRUCTION BY PULTE HOMES! Complete and ready! The two-story, Farwell features a downstairs owner's retreat and guest bedroom with full bath plus one upstairs bedroom with a loft space, perfect for a growing family.
Listing Agent
ERA Experts Brokerage Phone: (512) 270-4765 License #0324930 Listed on: 11/13/2025
Home Details
Home Type
- Single Family
Est. Annual Taxes
- $2,552
Year Built
- Built in 2025 | New Construction
Lot Details
- 8,764 Sq Ft Lot
- Lot Dimensions are 64 x 137
- South Facing Home
- Privacy Fence
- Back Yard Fenced
- Corner Lot
- Sprinkler System
HOA Fees
- $106 Monthly HOA Fees
Parking
- 2 Car Attached Garage
- Front Facing Garage
- Garage Door Opener
Home Design
- Brick Exterior Construction
- Slab Foundation
- Shingle Roof
- Composition Roof
- Masonry Siding
- HardiePlank Type
- Stone Veneer
Interior Spaces
- 3,243 Sq Ft Home
- 2-Story Property
- Open Floorplan
- Wired For Data
- Built-In Features
- Crown Molding
- Tray Ceiling
- Ceiling Fan
- Recessed Lighting
- Double Pane Windows
- Bay Window
- Dining Room
- Carpet
Kitchen
- Gourmet Kitchen
- Open to Family Room
- Built-In Oven
- Built-In Range
- Microwave
- Dishwasher
- Stainless Steel Appliances
- Kitchen Island
- Quartz Countertops
- Disposal
Bedrooms and Bathrooms
- 4 Bedrooms | 2 Main Level Bedrooms
- Primary Bedroom on Main
- Walk-In Closet
- 3 Full Bathrooms
- Double Vanity
- Walk-in Shower
Home Security
- Smart Home
- Fire and Smoke Detector
Outdoor Features
- Covered Patio or Porch
- Rain Gutters
Schools
- Louinenoble Elementary School
- Santa Rita Middle School
- Liberty Hill High School
Utilities
- Two cooling system units
- Central Heating and Cooling System
- Vented Exhaust Fan
- Heating System Uses Natural Gas
- Underground Utilities
- Municipal Utilities District for Water and Sewer
- ENERGY STAR Qualified Water Heater
- High Speed Internet
- Phone Available
- Cable TV Available
Listing and Financial Details
- Assessor Parcel Number 154625R20W0002
- Tax Block W
Community Details
Overview
- Association fees include common area maintenance
- Saddleback Association
- Built by Pulte Homes
- Santa Rita Ranch At Saddleback Subdivision
Amenities
- Community Barbecue Grill
- Picnic Area
- Common Area
- Clubhouse
- Community Mailbox
Recreation
- Sport Court
- Community Playground
- Fitness Center
- Community Pool
- Park
- Dog Park
- Trails
Map
Create a Home Valuation Report for This Property
The Home Valuation Report is an in-depth analysis detailing your home's value as well as a comparison with similar homes in the area
Home Values in the Area
Average Home Value in this Area
Property History
| Date | Event | Price | List to Sale | Price per Sq Ft |
|---|---|---|---|---|
| 11/13/2025 11/13/25 | For Sale | $619,900 | -- | $191 / Sq Ft |
Source: Unlock MLS (Austin Board of REALTORS®)
Source: Unlock MLS (Austin Board of REALTORS®)
MLS Number: 9879151
Nearby Homes
- 232 Archway Ln
- 201 Bristlecone Bend
- 205 Bristlecone Bend
- 209 Bristlecone Bend
- 310 Craigen Rd
- 217 Bristlecone Bend
- 765 Olinda Way
- 508 Canyoncrest Way
- 313 Bristlecone Bend
- 317 Bristlecone Bend
- 821 Olinda Way
- 5001 County Road 258
- 109 Groveland Dr
- 401 Bristlecone Bend
- 409 Bristlecone Bend
- 413 Bristlecone Bend
- 113 Tesoro Perdido Cove
- 205 Groveland Dr
- 417 Bristlecone Bend
- 121 Bell Chime Dr
- 1012 Olinda Ct
- 616 Hallwood Dr
- 300 Alava Way
- 525 Faith Dr
- 508 Castillo Bend
- 408 Ravello St
- 125 Camella St
- 405 Ocate Mesa Trail
- 253 Rosetta Loop
- 528 Gerona Ct
- 220 Berean Ln
- 125 Rangel Dr
- 125 Magdalene Way
- 279 Zuma Dr
- 162 Coronella Dr
- 242 Zuma Dr
- 304 Glen Arbor Dr
- 205 Rosebush Dr
- 249 La Dera Dr
- 209 Crimson Rose Ct



