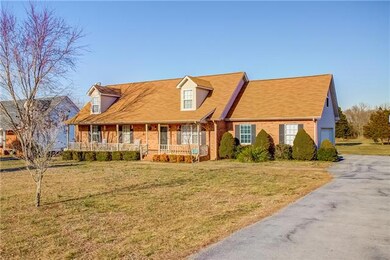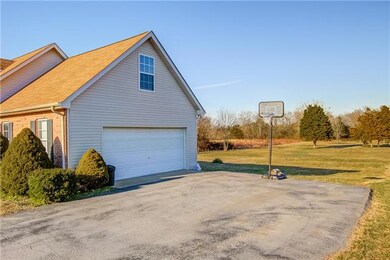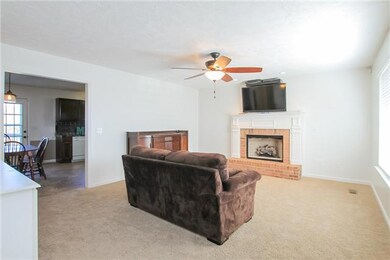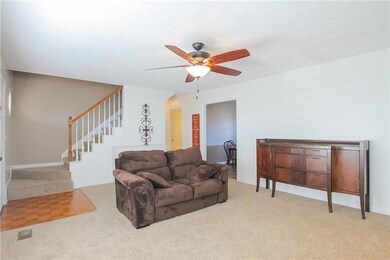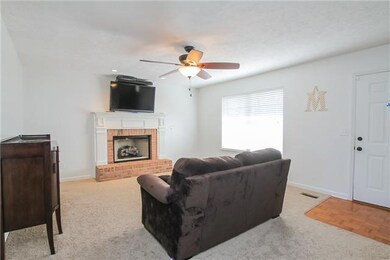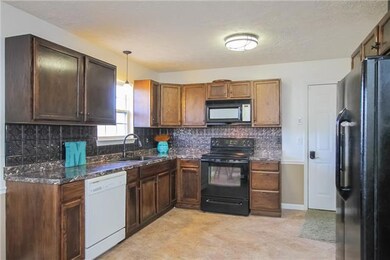
212 Loxley Ln Murfreesboro, TN 37127
Plainview NeighborhoodEstimated Value: $523,000 - $717,000
3
Beds
3
Baths
2,610
Sq Ft
$236/Sq Ft
Est. Value
Highlights
- 1.9 Acre Lot
- Cape Cod Architecture
- Covered patio or porch
- Buchanan Elementary School Rated A-
- Deck
- 2 Car Attached Garage
About This Home
As of August 2015Renovated kitchen, including cabinets and floor. Office/hobby room may be a 5th bedroom. Large backyard with a picturesque creek. Easy Interstate access.
Home Details
Home Type
- Single Family
Est. Annual Taxes
- $1,162
Year Built
- Built in 1997
Lot Details
- 1.9 Acre Lot
- Back Yard Fenced
Parking
- 2 Car Attached Garage
- Driveway
Home Design
- Cape Cod Architecture
- Brick Exterior Construction
Interior Spaces
- 2,610 Sq Ft Home
- Property has 2 Levels
- Crawl Space
Kitchen
- Microwave
- Dishwasher
Flooring
- Carpet
- Vinyl
Bedrooms and Bathrooms
- 3 Main Level Bedrooms
- 3 Full Bathrooms
Outdoor Features
- Deck
- Covered patio or porch
Schools
- Buchanan Elementary School
- Whitworth-Buchanan Middle School
- Riverdale High School
Utilities
- Cooling Available
- Central Heating
- Septic Tank
Community Details
- Rushbrook Sec 6 Subdivision
Listing and Financial Details
- Assessor Parcel Number 126D C 00700 R0077592
Ownership History
Date
Name
Owned For
Owner Type
Purchase Details
Listed on
Mar 2, 2015
Closed on
Aug 14, 2015
Sold by
Martin Jeremy R Rachel D
Bought by
Baughman David J Samantha R
Seller's Agent
Jessica King
Benchmark Realty, LLC
Buyer's Agent
Joi Sherrill
Benchmark Realty, LLC
List Price
$159,900
Sold Price
$210,400
Premium/Discount to List
$50,500
31.58%
Current Estimated Value
Home Financials for this Owner
Home Financials are based on the most recent Mortgage that was taken out on this home.
Estimated Appreciation
$406,408
Avg. Annual Appreciation
10.22%
Original Mortgage
$20,829
Interest Rate
4.16%
Mortgage Type
New Conventional
Purchase Details
Closed on
May 16, 2014
Sold by
Miller Michael S
Bought by
Martin Jeremy R
Purchase Details
Closed on
Sep 11, 2006
Sold by
Ross and Barbara
Bought by
Miller Michael S
Home Financials for this Owner
Home Financials are based on the most recent Mortgage that was taken out on this home.
Original Mortgage
$100,000
Interest Rate
6.52%
Purchase Details
Closed on
Apr 4, 2002
Sold by
Roe David L and Roe Pamela K
Bought by
Joseph Ross
Home Financials for this Owner
Home Financials are based on the most recent Mortgage that was taken out on this home.
Original Mortgage
$134,995
Interest Rate
6.89%
Purchase Details
Closed on
Jun 2, 1999
Sold by
Ray Lawrence Randy
Bought by
Roe David L and Roe Pamela K
Home Financials for this Owner
Home Financials are based on the most recent Mortgage that was taken out on this home.
Original Mortgage
$129,857
Interest Rate
7.04%
Create a Home Valuation Report for This Property
The Home Valuation Report is an in-depth analysis detailing your home's value as well as a comparison with similar homes in the area
Similar Homes in Murfreesboro, TN
Home Values in the Area
Average Home Value in this Area
Purchase History
| Date | Buyer | Sale Price | Title Company |
|---|---|---|---|
| Baughman David J Samantha R | $210,400 | -- | |
| Martin Jeremy R | $190,000 | -- | |
| Miller Michael S | $198,000 | -- | |
| Joseph Ross | $148,000 | -- | |
| Roe David L | $134,000 | -- |
Source: Public Records
Mortgage History
| Date | Status | Borrower | Loan Amount |
|---|---|---|---|
| Open | Baughman David Joseph | $248,800 | |
| Closed | Baughman David J Samantha R | $20,829 | |
| Closed | Baughman David J Samantha R | $168,320 | |
| Previous Owner | Roe David L | $100,000 | |
| Previous Owner | Ross Joseph V | $35,000 | |
| Previous Owner | Ross Joseph A | $141,000 | |
| Previous Owner | Roe David L | $134,995 | |
| Previous Owner | Roe David L | $129,857 |
Source: Public Records
Property History
| Date | Event | Price | Change | Sq Ft Price |
|---|---|---|---|---|
| 08/03/2017 08/03/17 | Pending | -- | -- | -- |
| 07/31/2017 07/31/17 | Price Changed | $149,900 | -4.8% | $57 / Sq Ft |
| 07/26/2017 07/26/17 | Price Changed | $157,500 | -1.5% | $60 / Sq Ft |
| 07/20/2017 07/20/17 | For Sale | $159,900 | 0.0% | $61 / Sq Ft |
| 07/16/2017 07/16/17 | Pending | -- | -- | -- |
| 07/14/2017 07/14/17 | For Sale | $159,900 | -24.0% | $61 / Sq Ft |
| 08/17/2015 08/17/15 | Sold | $210,400 | -- | $81 / Sq Ft |
Source: Realtracs
Tax History Compared to Growth
Tax History
| Year | Tax Paid | Tax Assessment Tax Assessment Total Assessment is a certain percentage of the fair market value that is determined by local assessors to be the total taxable value of land and additions on the property. | Land | Improvement |
|---|---|---|---|---|
| 2024 | $1,800 | $159,850 | $15,125 | $144,725 |
| 2023 | $2,999 | $159,850 | $15,125 | $144,725 |
| 2022 | $2,583 | $159,850 | $15,125 | $144,725 |
| 2021 | $1,434 | $64,600 | $8,950 | $55,650 |
| 2020 | $1,434 | $64,600 | $8,950 | $55,650 |
| 2019 | $1,434 | $65,475 | $8,950 | $56,525 |
| 2018 | $1,375 | $65,475 | $0 | $0 |
| 2017 | $1,215 | $45,325 | $0 | $0 |
| 2016 | $1,215 | $45,325 | $0 | $0 |
| 2015 | $1,215 | $45,325 | $0 | $0 |
| 2014 | -- | $45,325 | $0 | $0 |
| 2013 | -- | $46,025 | $0 | $0 |
Source: Public Records
Agents Affiliated with this Home
-
Jessica King

Seller's Agent in 2015
Jessica King
Benchmark Realty, LLC
(615) 971-1006
2 in this area
45 Total Sales
-
Joi Sherrill

Buyer's Agent in 2015
Joi Sherrill
Benchmark Realty, LLC
(615) 596-6101
3 in this area
58 Total Sales
Map
Source: Realtracs
MLS Number: 1612849
APN: 126D-C-007.00-000
Nearby Homes
- 2716 Dilton Mankin Rd
- 4282 Lytle Creek Dr
- 4329 Meadowland Dr
- 2448 Dilton Mankin Rd
- 4301 Cordwood Path
- 5689 Bradyville Pike
- 2101 Dilton Mankin Rd
- 3507 Watts Ln
- 3521 Quintana Dr
- 3639 Lavender Trail
- 3517 Quintana Dr
- 3509 Quintana Dr
- 2404 Nabali Way
- 3463 Quintana Dr
- 3459 Quintana Dr
- 3455 Quintana Dr
- 3451 Quintana Dr
- 3447 Quintana Dr
- 3443 Quintana Dr
- 0 Wilson Overall Rd

