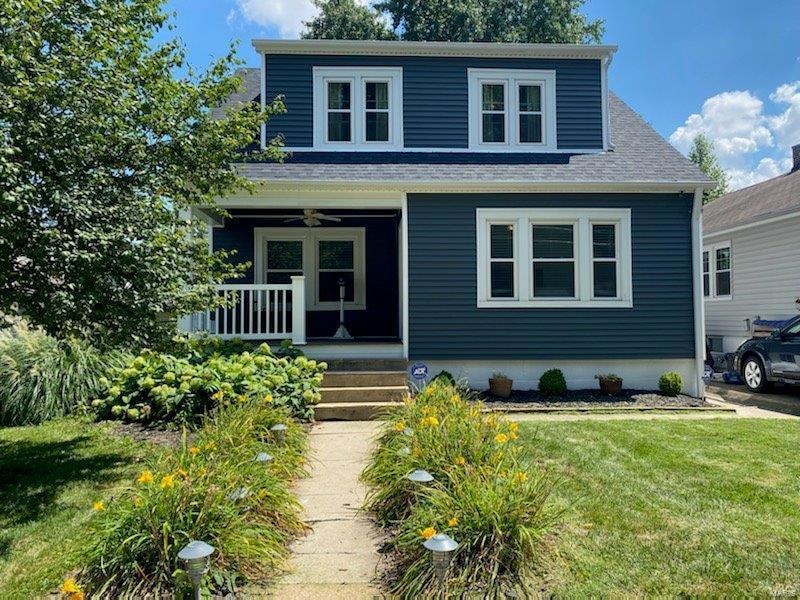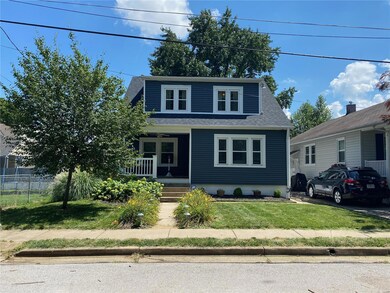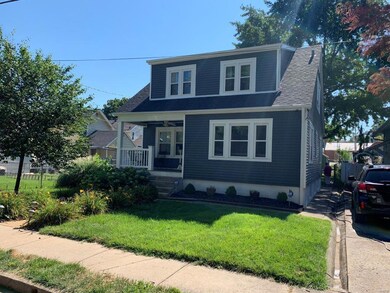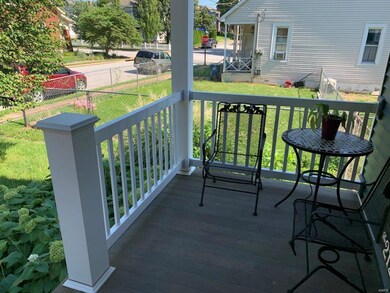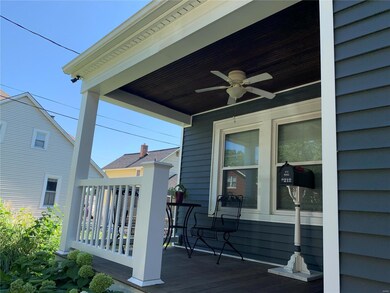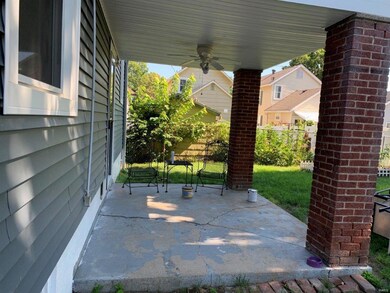
212 N Benton Ave Saint Charles, MO 63301
Old Town Saint Charles NeighborhoodHighlights
- Center Hall Plan
- Wood Flooring
- Bonus Room
- Traditional Architecture
- Main Floor Primary Bedroom
- Sun or Florida Room
About This Home
As of September 2022WALKING DISTANCE TO MAINSTREET or LINDENWOOD UNIVERSITY! Stunning historic home in Old St.Charles with NEWER ROOF, SIDING, KITCHEN, WINDOWS, GUTTERS AND GUTTER GUARDS, BATH and other UPDATES yet still maintaining the old world charm with original wood floors, millwork and doors that still sport the original skeleton key brass door knobs. 4 bedrooms with walk in closets, a gorgeous 4 season room off the back of the home and plenty of storage. Main level bedroom ideal for office or den. Shady level lot with a 2+ car parking pad and a newer storage shed. Remodeled kitchen boast quartz counter top, stainless steel appliances and breakfast/coffee bar. New LED light fixtures in the the kitchen, bath and main floor bedroom. Nice size separate dining room features glass french doors from the living room and a built in arched china cabinet. All offers to be presented by Monday, 8/22/2022 by 8:00 pm. Acceptance of offer by Tuesday, 8/23/2022 by 8:00 am. Owner is licensed agent in MO.
Last Agent to Sell the Property
Westbound Real Estate LLC License #1999015911 Listed on: 08/20/2022
Home Details
Home Type
- Single Family
Est. Annual Taxes
- $2,269
Year Built
- Built in 1935 | Remodeled
Lot Details
- 5,602 Sq Ft Lot
- Lot Dimensions are 40x140
- Fenced
- Level Lot
- Historic Home
Home Design
- Traditional Architecture
- Frame Construction
- Vinyl Siding
Interior Spaces
- 1,389 Sq Ft Home
- 1.5-Story Property
- Built-in Bookshelves
- Historic or Period Millwork
- Ceiling Fan
- Insulated Windows
- French Doors
- Panel Doors
- Center Hall Plan
- Living Room
- Formal Dining Room
- Den
- Bonus Room
- Sun or Florida Room
- Wood Flooring
- Attic Fan
Kitchen
- Breakfast Bar
- Gas Oven or Range
- Dishwasher
- Stainless Steel Appliances
- Solid Surface Countertops
- Disposal
Bedrooms and Bathrooms
- 4 Bedrooms | 1 Primary Bedroom on Main
- Possible Extra Bedroom
- Walk-In Closet
- 1 Full Bathroom
Partially Finished Basement
- Basement Fills Entire Space Under The House
- Basement Ceilings are 8 Feet High
Parking
- Side or Rear Entrance to Parking
- Off-Street Parking
Outdoor Features
- Enclosed Glass Porch
- Shed
Schools
- Blackhurst Elementary School
- Jefferson / Hardin Middle School
- St. Charles High School
Utilities
- Forced Air Heating and Cooling System
- Heating System Uses Gas
- Gas Water Heater
Listing and Financial Details
- Assessor Parcel Number 6-009D-B149-00-0006.0000000
Ownership History
Purchase Details
Home Financials for this Owner
Home Financials are based on the most recent Mortgage that was taken out on this home.Purchase Details
Home Financials for this Owner
Home Financials are based on the most recent Mortgage that was taken out on this home.Similar Homes in Saint Charles, MO
Home Values in the Area
Average Home Value in this Area
Purchase History
| Date | Type | Sale Price | Title Company |
|---|---|---|---|
| Warranty Deed | -- | Freedom Title | |
| Warranty Deed | $125,000 | None Available |
Mortgage History
| Date | Status | Loan Amount | Loan Type |
|---|---|---|---|
| Open | $140,000 | New Conventional | |
| Previous Owner | $100,000 | New Conventional |
Property History
| Date | Event | Price | Change | Sq Ft Price |
|---|---|---|---|---|
| 09/22/2022 09/22/22 | Sold | -- | -- | -- |
| 09/16/2022 09/16/22 | Pending | -- | -- | -- |
| 08/20/2022 08/20/22 | For Sale | $284,900 | +96.5% | $205 / Sq Ft |
| 12/30/2016 12/30/16 | Sold | -- | -- | -- |
| 11/04/2016 11/04/16 | Price Changed | $145,000 | 0.0% | $104 / Sq Ft |
| 11/04/2016 11/04/16 | For Sale | $145,000 | -3.3% | $104 / Sq Ft |
| 10/24/2016 10/24/16 | Off Market | -- | -- | -- |
| 09/23/2016 09/23/16 | For Sale | $150,000 | -- | $108 / Sq Ft |
Tax History Compared to Growth
Tax History
| Year | Tax Paid | Tax Assessment Tax Assessment Total Assessment is a certain percentage of the fair market value that is determined by local assessors to be the total taxable value of land and additions on the property. | Land | Improvement |
|---|---|---|---|---|
| 2023 | $2,269 | $35,253 | $0 | $0 |
| 2022 | $2,115 | $30,626 | $0 | $0 |
| 2021 | $2,117 | $30,626 | $0 | $0 |
| 2020 | $2,123 | $29,525 | $0 | $0 |
| 2019 | $2,105 | $29,525 | $0 | $0 |
| 2018 | $1,942 | $25,875 | $0 | $0 |
| 2017 | $1,916 | $25,875 | $0 | $0 |
| 2016 | $1,834 | $23,860 | $0 | $0 |
| 2015 | $1,831 | $23,860 | $0 | $0 |
| 2014 | $1,872 | $24,076 | $0 | $0 |
Agents Affiliated with this Home
-

Seller's Agent in 2022
Phil Reid
Westbound Real Estate LLC
(314) 486-8642
3 in this area
241 Total Sales
-

Buyer's Agent in 2022
Aaron Mueller
Keller Williams Realty St. Louis
(314) 392-7125
12 in this area
279 Total Sales
-
K
Seller's Agent in 2016
Kathy Koutsobinas
Coldwell Banker Realty - Gundaker
Map
Source: MARIS MLS
MLS Number: MIS22054738
APN: 6-009D-B149-00-0006.0000000
