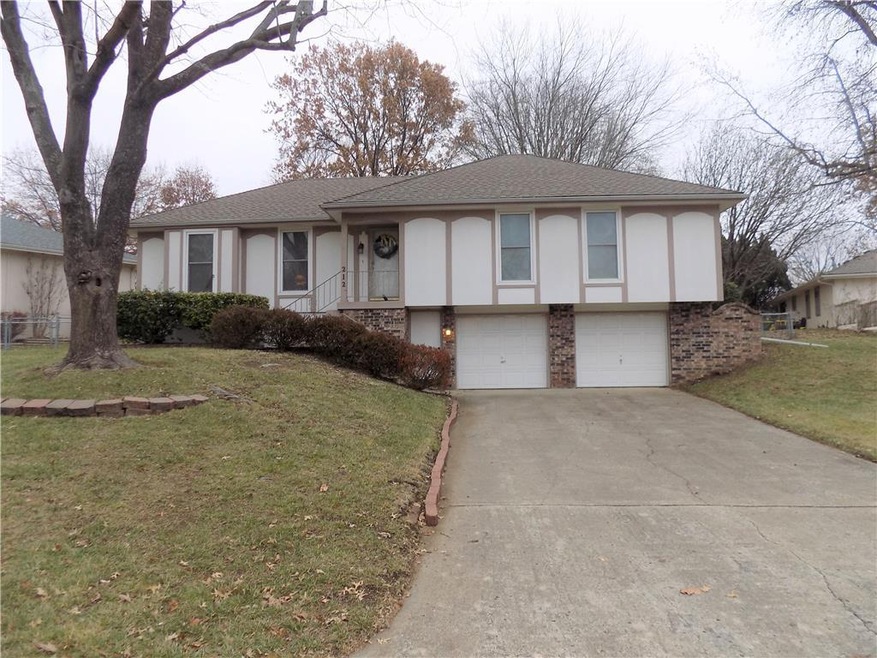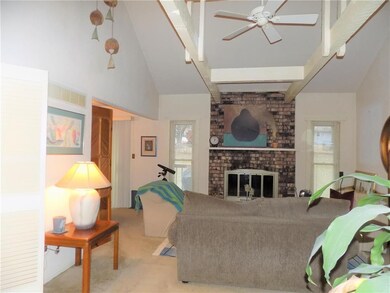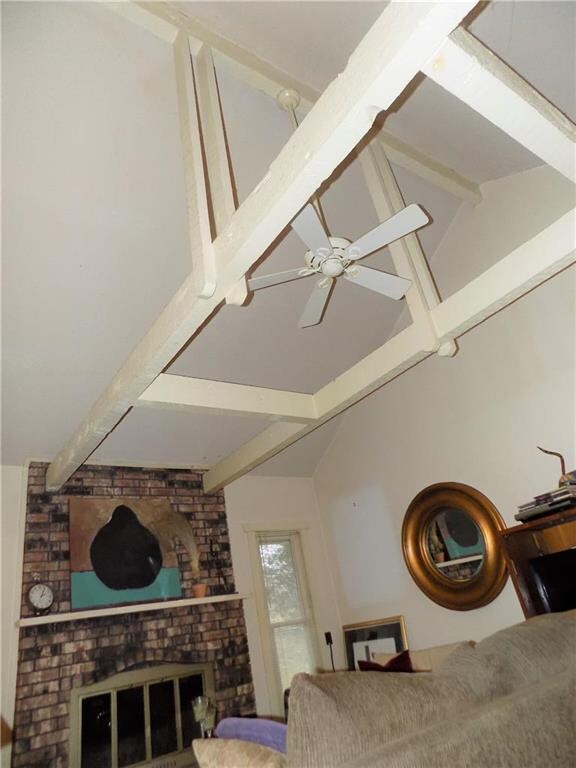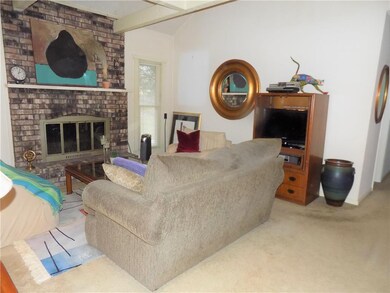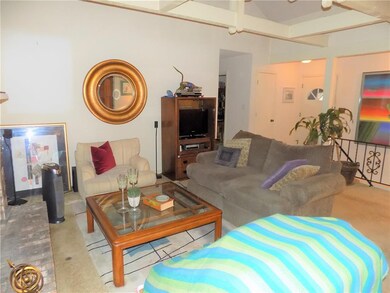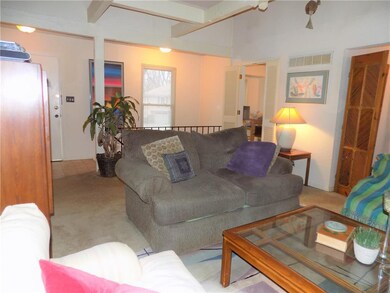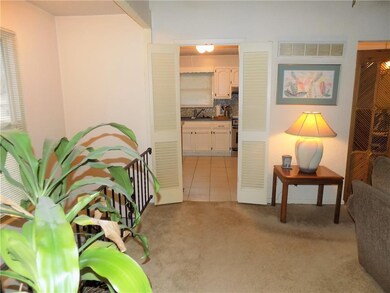
212 NE Carriage Ct Lees Summit, MO 64064
Chapel Ridge NeighborhoodEstimated Value: $258,000 - $315,000
Highlights
- Deck
- Vaulted Ceiling
- Granite Countertops
- Chapel Lakes Elementary School Rated A
- Traditional Architecture
- Formal Dining Room
About This Home
As of January 2019Nice home in Great location. Being sold " AS IS" but just needs a little updating. tile entry opens to large great room with gas start fireplace and open beamed vaulted ceiling. Eat-in kitchen has tile floor, tiled back splash, small pantry and stainless steel appliances. Formal dining walks out to nice deck and large fenced back yard. Large master bedroom and bath with walk-in closet, linen closet and tiled shower. Updated windows, roof replaced 8 yrs ago. Nice cul-de-sac lot. Easy highway access and close to shopping and restaurants.
Last Agent to Sell the Property
Vicki Hutcherson
ReeceNichols - Eastland License #1999093078 Listed on: 12/14/2018

Home Details
Home Type
- Single Family
Est. Annual Taxes
- $1,826
Year Built
- Built in 1973
Lot Details
- Lot Dimensions are 71x36x121x52x129
- Cul-De-Sac
- Aluminum or Metal Fence
Parking
- 2 Car Attached Garage
- Inside Entrance
- Front Facing Garage
- Garage Door Opener
Home Design
- Traditional Architecture
- Frame Construction
- Composition Roof
Interior Spaces
- 1,307 Sq Ft Home
- Wet Bar: Shower Over Tub, Vinyl, Carpet, Shower Only, Cathedral/Vaulted Ceiling, Ceiling Fan(s), Walk-In Closet(s), Ceramic Tiles, Fireplace
- Built-In Features: Shower Over Tub, Vinyl, Carpet, Shower Only, Cathedral/Vaulted Ceiling, Ceiling Fan(s), Walk-In Closet(s), Ceramic Tiles, Fireplace
- Vaulted Ceiling
- Ceiling Fan: Shower Over Tub, Vinyl, Carpet, Shower Only, Cathedral/Vaulted Ceiling, Ceiling Fan(s), Walk-In Closet(s), Ceramic Tiles, Fireplace
- Skylights
- Fireplace With Gas Starter
- Shades
- Plantation Shutters
- Drapes & Rods
- Great Room with Fireplace
- Formal Dining Room
- Unfinished Basement
- Laundry in Basement
- Attic Fan
- Fire and Smoke Detector
Kitchen
- Eat-In Kitchen
- Electric Oven or Range
- Free-Standing Range
- Recirculated Exhaust Fan
- Dishwasher
- Stainless Steel Appliances
- Granite Countertops
- Laminate Countertops
- Disposal
Flooring
- Wall to Wall Carpet
- Linoleum
- Laminate
- Stone
- Ceramic Tile
- Luxury Vinyl Plank Tile
- Luxury Vinyl Tile
Bedrooms and Bathrooms
- 3 Bedrooms
- Cedar Closet: Shower Over Tub, Vinyl, Carpet, Shower Only, Cathedral/Vaulted Ceiling, Ceiling Fan(s), Walk-In Closet(s), Ceramic Tiles, Fireplace
- Walk-In Closet: Shower Over Tub, Vinyl, Carpet, Shower Only, Cathedral/Vaulted Ceiling, Ceiling Fan(s), Walk-In Closet(s), Ceramic Tiles, Fireplace
- 2 Full Bathrooms
- Double Vanity
- Bathtub with Shower
Outdoor Features
- Deck
- Enclosed patio or porch
Location
- City Lot
Schools
- Chapel Lakes Elementary School
- Blue Springs South High School
Utilities
- Forced Air Heating and Cooling System
- Heating System Uses Natural Gas
Community Details
- Woods Chapel Acres Subdivision
Listing and Financial Details
- Exclusions: attic fan
- Assessor Parcel Number 43-910-02-55-00-0-00-000
Ownership History
Purchase Details
Home Financials for this Owner
Home Financials are based on the most recent Mortgage that was taken out on this home.Purchase Details
Home Financials for this Owner
Home Financials are based on the most recent Mortgage that was taken out on this home.Purchase Details
Purchase Details
Purchase Details
Similar Homes in the area
Home Values in the Area
Average Home Value in this Area
Purchase History
| Date | Buyer | Sale Price | Title Company |
|---|---|---|---|
| Price Hannah | -- | Kansas City Title Inc | |
| Mathewson Christopher | -- | Kansas City Title Inc | |
| Kelliker Judith Ann | -- | -- | |
| Kelliker Judith Ann | -- | Stewart Title | |
| Caldwell Sandra Kay | -- | -- |
Mortgage History
| Date | Status | Borrower | Loan Amount |
|---|---|---|---|
| Open | Price Hannah | $63,593 |
Property History
| Date | Event | Price | Change | Sq Ft Price |
|---|---|---|---|---|
| 01/31/2019 01/31/19 | Sold | -- | -- | -- |
| 12/17/2018 12/17/18 | Pending | -- | -- | -- |
| 12/14/2018 12/14/18 | For Sale | $159,500 | -- | $122 / Sq Ft |
Tax History Compared to Growth
Tax History
| Year | Tax Paid | Tax Assessment Tax Assessment Total Assessment is a certain percentage of the fair market value that is determined by local assessors to be the total taxable value of land and additions on the property. | Land | Improvement |
|---|---|---|---|---|
| 2024 | $2,771 | $36,849 | $5,305 | $31,544 |
| 2023 | $2,771 | $36,849 | $5,235 | $31,614 |
| 2022 | $2,259 | $26,600 | $5,672 | $20,928 |
| 2021 | $2,257 | $26,600 | $5,672 | $20,928 |
| 2020 | $1,991 | $23,211 | $5,672 | $17,539 |
| 2019 | $1,930 | $23,211 | $5,672 | $17,539 |
| 2018 | $1,826 | $21,297 | $3,132 | $18,165 |
| 2017 | $1,826 | $21,297 | $3,132 | $18,165 |
| 2016 | $1,784 | $20,881 | $3,306 | $17,575 |
| 2014 | $1,768 | $20,564 | $3,309 | $17,255 |
Agents Affiliated with this Home
-
V
Seller's Agent in 2019
Vicki Hutcherson
ReeceNichols - Eastland
(816) 935-8295
54 Total Sales
-
Sally Groves

Seller Co-Listing Agent in 2019
Sally Groves
ReeceNichols - Eastland
(816) 210-7113
1 in this area
177 Total Sales
Map
Source: Heartland MLS
MLS Number: 2141625
APN: 43-910-02-55-00-0-00-000
- 404 NE Colonial Ct
- 416 NE Carriage St
- 129 NE Wood Glen Ln
- 3801 NE Colonial Dr
- 3610 NE Basswood Dr
- 3611 NE Chapel Dr
- 325 NE Chapel Ct
- 306 NE Stanton Ln
- 4011 NE Woodridge Dr
- 4017 NE Woodridge Dr
- 3717 NE Stanton St
- 202 NW Redwood Ct
- 264 NE Edgewater Dr
- 217 NW Ponderosa St
- 129 NE Edgewater Dr
- 4004 NE Independence Ave
- 208 NE Landings Cir
- 212 NE Landings Cir
- 234 NE Bayview Dr
- 529 NE Sienna Place
- 212 NE Carriage Ct
- 210 NE Carriage Ct
- 218 NE Carriage Ct
- 3800 NE Carriage St
- 3802 NE Carriage St
- 211 NE Carriage Ct
- 208 NE Carriage Ct
- 213 NE Carriage Ct
- 209 NE Carriage Ct
- 215 NE Carriage Ct
- 3804 NE Carriage St
- 206 NE Carriage Ct
- 207 NE Carriage Ct
- 219 NE Carriage Ct
- 217 NE Carriage Ct
- 221 NE Carriage Ct
- 205 NE Carriage Ct
- 409 NE Carriage St
- 3811 NE Beechwood Dr
- 3809 NE Beechwood Dr
