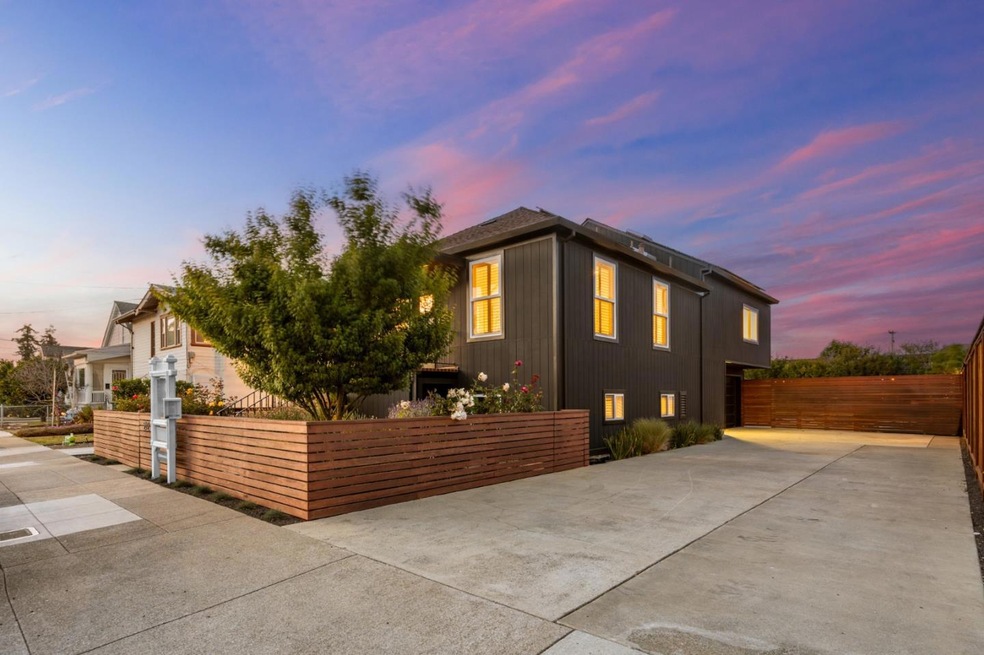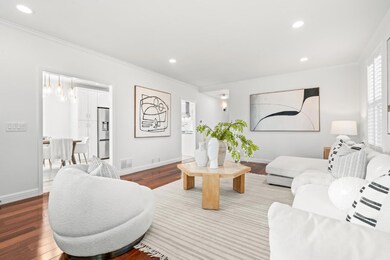
212 Ramona St San Mateo, CA 94401
North Central NeighborhoodHighlights
- Home Theater
- Above Ground Spa
- Wood Flooring
- Borel Middle School Rated A-
- Skyline View
- Modern Architecture
About This Home
As of July 2025Welcome to this beautifully updated home in a prime location, offering a versatile bonus room w/ ADU or 4th bedroom potential! This 3BD, 3BA home features 2,000+/- sq ft of stylish living space on a generous 6,500 sq ft lot. Step inside to a bright, open layout w/ a modern kitchen showcasing rich cabinetry, SST appliances, & a built-in food warmer perfect for everyday living and entertaining. The elegant dining area flows seamlessly into a spacious living room, enhanced by contemporary finishes, gleaming floors, and plantation shutters throughout. The lower level features a large bonus room, thoughtfully converted into a cozy home theater w/ a mini wet bar, ideal for movie nights, gatherings, or 4th bedroom or ADU potential. Commercial-grade HVAC system ensures year-round comfort. Additional upgrades include owned solar panels & a newer roof for energy efficiency and peace of mind. The beautifully landscaped backyard features a relaxing hot tub & ample patio space. An fully finished 2-car side-by-side garage w/ built-in cabinetry plus an expansive 8-car driveway offer incredible convenience. Walking distance to downtown San Mateo, parks, groceries, & the train station, w/ easy access to Highways 101, 280, and Hillsdales shopping & dining.
Last Agent to Sell the Property
KW Advisors License #70010161 Listed on: 05/29/2025
Home Details
Home Type
- Single Family
Est. Annual Taxes
- $20,896
Year Built
- Built in 1907
Lot Details
- 6,538 Sq Ft Lot
- Security Fence
- Gated Home
- Property is Fully Fenced
- Wood Fence
- Sprinklers on Timer
- Back Yard
- Zoning described as RM0004
Parking
- 2 Car Garage
- Secured Garage or Parking
Property Views
- Skyline
- Neighborhood
Home Design
- Modern Architecture
- Smart Vent Foundation
- Composition Roof
- Concrete Perimeter Foundation
Interior Spaces
- 1,947 Sq Ft Home
- 2-Story Property
- Wet Bar
- Entertainment System
- Skylights in Kitchen
- Double Pane Windows
- Garden Windows
- Separate Family Room
- Formal Dining Room
- Home Theater
- Den
- Finished Basement
Kitchen
- Gas Oven
- Warming Drawer
- Dishwasher
- Wine Refrigerator
- ENERGY STAR Qualified Appliances
- Disposal
Flooring
- Wood
- Carpet
- Tile
Bedrooms and Bathrooms
- 3 Bedrooms
- Walk-In Closet
- Remodeled Bathroom
- 3 Full Bathrooms
- Dual Flush Toilets
- Low Flow Toliet
- Jetted Tub in Primary Bathroom
- Bathtub Includes Tile Surround
- Walk-in Shower
Laundry
- Laundry in Garage
- Washer and Dryer
Home Security
- Security Lights
- Smart Home
- Monitored
Eco-Friendly Details
- Energy-Efficient Insulation
- ENERGY STAR/CFL/LED Lights
- Solar Heating System
Outdoor Features
- Above Ground Spa
- Balcony
- Shed
- Barbecue Area
Utilities
- Forced Air Heating and Cooling System
- Vented Exhaust Fan
- Heating System Uses Gas
- Thermostat
- 220 Volts
Listing and Financial Details
- Assessor Parcel Number 032-212-090
Ownership History
Purchase Details
Purchase Details
Home Financials for this Owner
Home Financials are based on the most recent Mortgage that was taken out on this home.Purchase Details
Home Financials for this Owner
Home Financials are based on the most recent Mortgage that was taken out on this home.Similar Homes in the area
Home Values in the Area
Average Home Value in this Area
Purchase History
| Date | Type | Sale Price | Title Company |
|---|---|---|---|
| Deed | -- | None Listed On Document | |
| Grant Deed | $1,488,000 | Fidelity National Title | |
| Grant Deed | $520,000 | Fidelity National Title Co |
Mortgage History
| Date | Status | Loan Amount | Loan Type |
|---|---|---|---|
| Previous Owner | $1,147,000 | New Conventional | |
| Previous Owner | $1,190,000 | Adjustable Rate Mortgage/ARM | |
| Previous Owner | $1,190,400 | Adjustable Rate Mortgage/ARM | |
| Previous Owner | $693,000 | New Conventional | |
| Previous Owner | $121,700 | Credit Line Revolving | |
| Previous Owner | $560,000 | New Conventional | |
| Previous Owner | $46,500 | Credit Line Revolving | |
| Previous Owner | $495,000 | New Conventional | |
| Previous Owner | $498,940 | FHA |
Property History
| Date | Event | Price | Change | Sq Ft Price |
|---|---|---|---|---|
| 07/01/2025 07/01/25 | Sold | $1,780,000 | +6.0% | $914 / Sq Ft |
| 06/11/2025 06/11/25 | Pending | -- | -- | -- |
| 05/29/2025 05/29/25 | For Sale | $1,680,000 | +12.4% | $863 / Sq Ft |
| 11/16/2018 11/16/18 | Sold | $1,495,000 | 0.0% | $748 / Sq Ft |
| 11/06/2018 11/06/18 | Pending | -- | -- | -- |
| 10/03/2018 10/03/18 | For Sale | $1,495,000 | -- | $748 / Sq Ft |
Tax History Compared to Growth
Tax History
| Year | Tax Paid | Tax Assessment Tax Assessment Total Assessment is a certain percentage of the fair market value that is determined by local assessors to be the total taxable value of land and additions on the property. | Land | Improvement |
|---|---|---|---|---|
| 2025 | $20,896 | $1,693,085 | $1,251,609 | $441,476 |
| 2023 | $20,896 | $1,595,434 | $1,179,420 | $416,014 |
| 2022 | $19,727 | $1,564,152 | $1,156,295 | $407,857 |
| 2021 | $20,612 | $1,533,483 | $1,133,623 | $399,860 |
| 2020 | $18,776 | $1,517,760 | $1,122,000 | $395,760 |
| 2019 | $18,256 | $1,488,000 | $1,100,000 | $388,000 |
| 2018 | $7,669 | $574,026 | $287,013 | $287,013 |
| 2017 | $7,645 | $562,772 | $281,386 | $281,386 |
| 2016 | $7,975 | $551,738 | $275,869 | $275,869 |
| 2015 | $7,242 | $543,452 | $271,726 | $271,726 |
| 2014 | $7,000 | $532,808 | $266,404 | $266,404 |
Agents Affiliated with this Home
-
Wen Guo RE Group

Seller's Agent in 2025
Wen Guo RE Group
KW Advisors
(650) 817-5000
4 in this area
322 Total Sales
-
Ruben Hernandez

Buyer's Agent in 2025
Ruben Hernandez
Kinetic Real Estate
(415) 240-5153
4 in this area
63 Total Sales
-
Sharon Cassidy
S
Seller's Agent in 2018
Sharon Cassidy
Cassidy Real Estate
(415) 717-4242
6 Total Sales
-
N
Buyer's Agent in 2018
Non Member Sales
Non Multiple Participant
Map
Source: MLSListings
MLS Number: ML82004505
APN: 032-212-090
- 211 Monte Diablo Ave
- 324 Catalpa St Unit 317
- 153 N San Mateo Dr Unit 106
- 335 N Delaware St
- 45 N Ellsworth Ave
- 320 Elm St Unit 111
- 158 Tilton Ave
- 720 N San Mateo Dr
- 177 N El Camino Real Unit 2
- 1 Baldwin Ave Unit 510
- 1 Baldwin Ave Unit 509
- 1 Baldwin Ave Unit 903
- 1 Baldwin Ave Unit 709
- 1 Baldwin Ave Unit 616
- 1 Baldwin Ave Unit 1017
- 1 Baldwin Ave Unit 505
- 1 Baldwin Ave Unit 706
- 1 Baldwin Ave Unit 214
- 1 Baldwin Ave Unit 814
- 1 Baldwin Ave Unit 417





