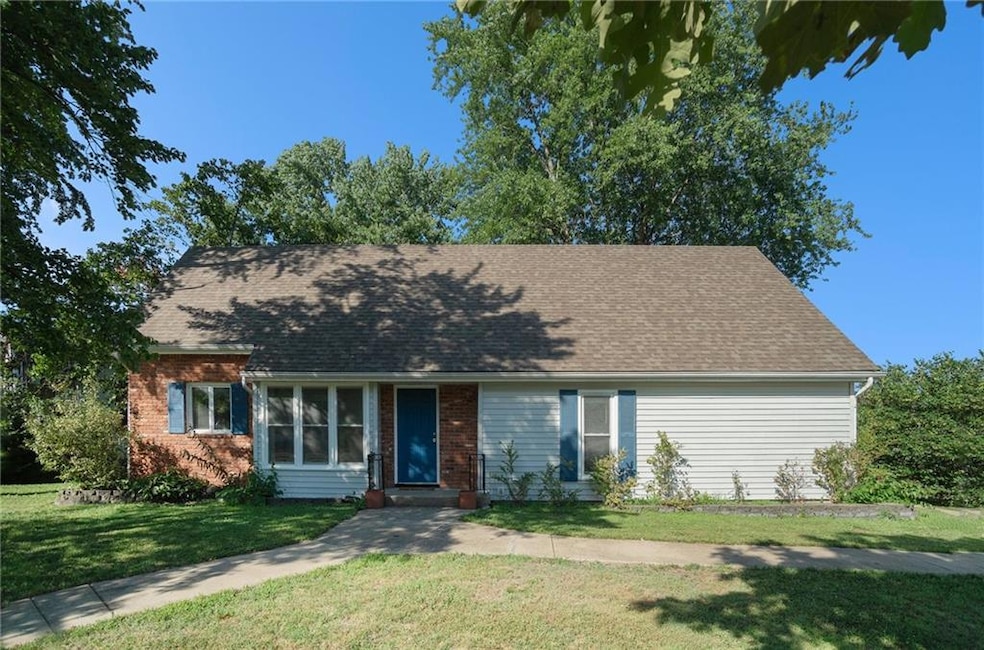
212 S Montclaire Dr Olathe, KS 66061
Estimated payment $2,191/month
Highlights
- Deck
- Recreation Room
- Corner Lot
- Oregon Trail Middle School Rated A-
- Traditional Architecture
- Great Room with Fireplace
About This Home
NEW CARPET... FRESH INTERIOR PAINT... AND SELLER WILL PROVIDE A $10,000 ALLOWANCE FOR THE BUYERS TO USE FOR NEW GRANITE COUNTERTOPS, LIGHT FIXTURES, UPGRADES, REPAIRS OR CLOSING COSTS. This charming 2-story home features newer windows and durable vinyl siding. Stainless steel appliances in the kitchen include a gas range. The spacious great room opens to the dining area, perfect for entertaining. A cozy fireplace anchors the living space, adding warmth and comfort. Upstairs, the primary bedroom includes its own bath, a walk-in closet, and generous natural light. Two additional bedrooms and a second full bath complete the upper level. There is a space/work area at the top of the stairs as well. The laundry area is conveniently located on the bedroom level. Downstairs, the large, finished rec room provides an ideal place to unwind and relax.
Listing Agent
BHG Kansas City Homes Brokerage Phone: 913-526-6724 License #BR00051807 Listed on: 07/11/2025

Home Details
Home Type
- Single Family
Est. Annual Taxes
- $4,050
Year Built
- Built in 1976
Lot Details
- 10,801 Sq Ft Lot
- Corner Lot
Parking
- 2 Car Attached Garage
- Inside Entrance
- Side Facing Garage
Home Design
- Traditional Architecture
- Composition Roof
- Vinyl Siding
Interior Spaces
- 2-Story Property
- Ceiling Fan
- Great Room with Fireplace
- Dining Room
- Recreation Room
- Finished Basement
- Basement Fills Entire Space Under The House
Kitchen
- Eat-In Kitchen
- Gas Range
- Dishwasher
- Stainless Steel Appliances
Flooring
- Carpet
- Ceramic Tile
Bedrooms and Bathrooms
- 3 Bedrooms
- Walk-In Closet
- Shower Only
Schools
- Rolling Ridge Elementary School
- Olathe West High School
Additional Features
- Deck
- City Lot
- Forced Air Heating and Cooling System
Community Details
- No Home Owners Association
- Concord Square Subdivision
Listing and Financial Details
- Assessor Parcel Number DP14600010 0006
- $0 special tax assessment
Map
Home Values in the Area
Average Home Value in this Area
Tax History
| Year | Tax Paid | Tax Assessment Tax Assessment Total Assessment is a certain percentage of the fair market value that is determined by local assessors to be the total taxable value of land and additions on the property. | Land | Improvement |
|---|---|---|---|---|
| 2024 | $4,051 | $30,901 | $5,772 | $25,129 |
| 2023 | $3,492 | $30,671 | $5,250 | $25,421 |
| 2022 | $3,446 | $26,289 | $4,567 | $21,722 |
| 2021 | $2,999 | $24,357 | $4,567 | $19,790 |
| 2020 | $3,033 | $24,403 | $4,155 | $20,248 |
| 2019 | $2,887 | $23,092 | $4,155 | $18,937 |
| 2018 | $2,834 | $21,528 | $4,155 | $17,373 |
| 2017 | $2,556 | $20,125 | $3,463 | $16,662 |
| 2016 | $2,066 | $16,744 | $3,151 | $13,593 |
| 2015 | $1,987 | $16,123 | $3,151 | $12,972 |
| 2013 | -- | $14,594 | $3,151 | $11,443 |
Property History
| Date | Event | Price | Change | Sq Ft Price |
|---|---|---|---|---|
| 07/21/2025 07/21/25 | For Sale | $340,000 | 0.0% | $177 / Sq Ft |
| 07/19/2025 07/19/25 | Pending | -- | -- | -- |
| 07/11/2025 07/11/25 | For Sale | $340,000 | +100.1% | $177 / Sq Ft |
| 09/01/2016 09/01/16 | Sold | -- | -- | -- |
| 07/14/2016 07/14/16 | Pending | -- | -- | -- |
| 07/12/2016 07/12/16 | For Sale | $169,900 | -- | $103 / Sq Ft |
Purchase History
| Date | Type | Sale Price | Title Company |
|---|---|---|---|
| Warranty Deed | -- | Platinum Title Llc | |
| Warranty Deed | -- | Platinum Title Llc | |
| Warranty Deed | -- | Chicago Title Insurance Co |
Mortgage History
| Date | Status | Loan Amount | Loan Type |
|---|---|---|---|
| Open | $141,600 | New Conventional | |
| Previous Owner | $123,920 | New Conventional | |
| Previous Owner | $171,312 | FHA | |
| Previous Owner | $129,600 | Credit Line Revolving | |
| Previous Owner | $32,400 | Credit Line Revolving | |
| Previous Owner | $140,374 | FHA |
Similar Homes in Olathe, KS
Source: Heartland MLS
MLS Number: 2562564
APN: DP14600010-0006
- 1604 W Cedar St
- 1504 W Wabash St
- 1501 W Loula St
- 1545 W Park St
- 1425 W Poplar St
- 314 N Normandy St
- 804 S Montclaire Dr
- 264 N Hedge Ln
- 820 S Virginia Ln
- 613 S Honeysuckle Dr
- 990 S Cedar Hills St
- 840 W Larkspur St
- 1020 S Pitt St
- 2427 W Fredrickson Dr
- 633 W Elm St
- 2297 W Park St
- 2450 W Elm St
- 573 W Loula St
- 600 W Elm St
- 2311 W Sage Cir
- 275 S Parker St
- 258 N Ferrel St
- 1110 W Virginia Ln
- 1558 W Mulberry St
- 1938 W Surrey St
- 316 W Park St
- 110 S Chestnut St
- 12304 S Prairie Creek Rd
- 804 E Wabash St
- 763 S Keeler St
- 892 E Old Highway 56
- 817 E Layton Dr
- 25917 W 142nd Ct
- 1204 E Johnston St
- 22154 W 116th Terrace
- 1440 E College Way
- 18851 W 153rd Ct
- 1654 E Sheridan Bridge Ln
- 15450 S Brentwood St
- 1315 E 123rd Terrace






