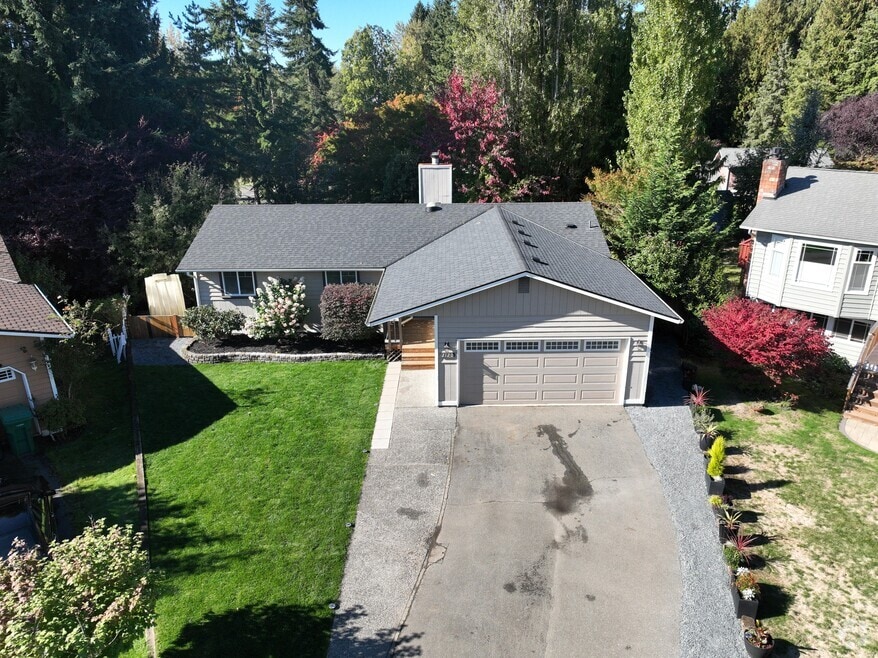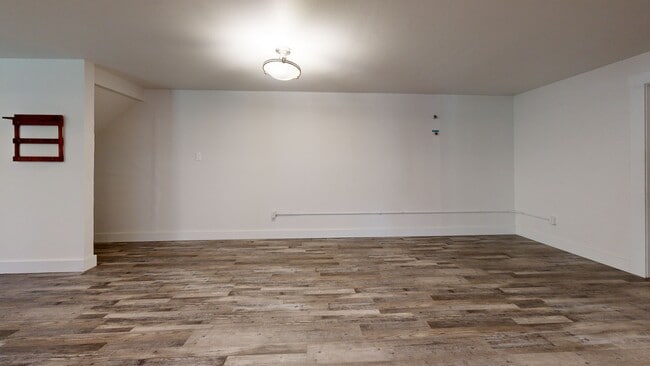2120 178th St SE Bothell, WA 98012
North Creek NeighborhoodEstimated payment $6,484/month
Highlights
- Greenhouse
- Second Kitchen
- Deck
- Woodside Elementary School Rated 9+
- Fruit Trees
- 1-minute walk to Mays Pond Park
About This Home
Offering 20k Seller credit! Pre-inspection report available upon request. This May’s Pond area home at the end of a Cul De Sac with a daylight basement features 2 separate living areas with separate entrances and full kitchens, perfect for multi-generational living. The main level offers a spacious living room centered around a wood-burning fireplace, 3 bedrooms, primary with en-suite bath, an updated chef’s kitchen with granite countertops and a dining area that opens to an entertainment-sized deck. Downstairs has the 4th bedroom & bonus room, fresh paint, new appliances, ample storage, and a private fully fenced manicured yard with eight fruit trees, irrigation, fire pit, greenhouse, and dog run. pride of home ownership shows throughout.
Source: Northwest Multiple Listing Service (NWMLS)
MLS#: 2445328
Home Details
Home Type
- Single Family
Est. Annual Taxes
- $8,644
Year Built
- Built in 1985
Lot Details
- 9,583 Sq Ft Lot
- Cul-De-Sac
- Dog Run
- Property is Fully Fenced
- Level Lot
- Sprinkler System
- Fruit Trees
- Garden
Parking
- 2 Car Attached Garage
- Driveway
Home Design
- Poured Concrete
- Composition Roof
- Wood Siding
Interior Spaces
- 2,500 Sq Ft Home
- 1-Story Property
- Skylights
- Wood Burning Fireplace
- Dining Room
- Territorial Views
- Storm Windows
- Finished Basement
Kitchen
- Second Kitchen
- Stove
- Microwave
- Dishwasher
- Disposal
Flooring
- Laminate
- Ceramic Tile
Bedrooms and Bathrooms
- Bathroom on Main Level
Laundry
- Dryer
- Washer
Outdoor Features
- Deck
- Patio
- Greenhouse
- Outbuilding
Location
- Property is near public transit
- Property is near a bus stop
Schools
- Woodside Elementary School
- Heatherwood Mid Middle School
- Henry M. Jackson Hig High School
Utilities
- Ductless Heating Or Cooling System
- Forced Air Heating System
- Heating System Mounted To A Wall or Window
- Water Heater
- Cable TV Available
Community Details
- No Home Owners Association
- Mays Pond Subdivision
Listing and Financial Details
- Assessor Parcel Number 00736000000700
3D Interior and Exterior Tours
Floorplans
Map
Home Values in the Area
Average Home Value in this Area
Tax History
| Year | Tax Paid | Tax Assessment Tax Assessment Total Assessment is a certain percentage of the fair market value that is determined by local assessors to be the total taxable value of land and additions on the property. | Land | Improvement |
|---|---|---|---|---|
| 2025 | $8,051 | $882,200 | $505,000 | $377,200 |
| 2024 | $8,051 | $824,500 | $460,000 | $364,500 |
| 2023 | $7,381 | $841,500 | $535,000 | $306,500 |
| 2022 | $6,291 | $620,300 | $362,000 | $258,300 |
| 2020 | $5,997 | $525,600 | $293,000 | $232,600 |
| 2019 | $5,603 | $465,400 | $260,000 | $205,400 |
| 2018 | $5,584 | $422,800 | $225,000 | $197,800 |
| 2017 | $4,889 | $372,300 | $187,000 | $185,300 |
| 2016 | $4,024 | $321,000 | $164,000 | $157,000 |
| 2015 | $4,126 | $312,400 | $160,000 | $152,400 |
| 2013 | $3,188 | $212,100 | $120,000 | $92,100 |
Property History
| Date | Event | Price | List to Sale | Price per Sq Ft | Prior Sale |
|---|---|---|---|---|---|
| 11/29/2025 11/29/25 | Pending | -- | -- | -- | |
| 11/03/2025 11/03/25 | Price Changed | $1,099,000 | -4.4% | $440 / Sq Ft | |
| 10/24/2025 10/24/25 | Price Changed | $1,150,000 | -4.2% | $460 / Sq Ft | |
| 10/17/2025 10/17/25 | For Sale | $1,200,000 | 0.0% | $480 / Sq Ft | |
| 10/08/2024 10/08/24 | Off Market | $2,500 | -- | -- | |
| 10/01/2024 10/01/24 | For Rent | $2,500 | 0.0% | -- | |
| 08/15/2019 08/15/19 | Sold | $577,500 | +10.0% | $400 / Sq Ft | View Prior Sale |
| 07/20/2019 07/20/19 | Pending | -- | -- | -- | |
| 07/18/2019 07/18/19 | For Sale | $525,000 | -- | $364 / Sq Ft |
Purchase History
| Date | Type | Sale Price | Title Company |
|---|---|---|---|
| Interfamily Deed Transfer | -- | Chicago Title | |
| Interfamily Deed Transfer | -- | Chicago Title | |
| Quit Claim Deed | $171,448 | Chicago Title | |
| Warranty Deed | $577,500 | Cw Title |
Mortgage History
| Date | Status | Loan Amount | Loan Type |
|---|---|---|---|
| Open | $537,000 | New Conventional | |
| Closed | $480,000 | New Conventional | |
| Previous Owner | $519,750 | New Conventional |
About the Listing Agent

Hello I'm an experienced real estate agent with John L. Scott, in Lynnwood, WA and the surrounding areas. I provide home-buyers and sellers with professional, responsive and attentive real estate services. Want an agent who'll listen to what you want in a home? Need an agent who knows how to effectively market your home so it sells quickly and for the highest price point? Looking to invest in a rental property I can help.
I specialize in being an active listener and working on behalf of my
Source: Northwest Multiple Listing Service (NWMLS)
MLS Number: 2445328
APN: 007360-000-007-00
- 2400 177th St SE
- 17824 19th Ave SE
- 2525 178th St SE
- 18008 25th Dr SE
- 18222 19th Dr SE
- 1616 175th Place SE
- 2713 181st Place SE
- 2714 182nd Place SE
- 18022 29th Ave SE Unit 12
- 17311 14th Dr SE
- 2929 184th Place SE
- 18809 20th Dr SE
- 1621 Seattle Hill Rd Unit Q2
- 1325 Seattle Hill Rd Unit A2
- 1325 Seattle Hill Rd Unit G1
- 2201 192nd St SE Unit P4
- 19102 20th Dr SE Unit B202
- 16924 31st Dr SE
- 18930 Bothell Everett Hwy Unit D203
- 18930 Bothell Everett Hwy Unit G103





