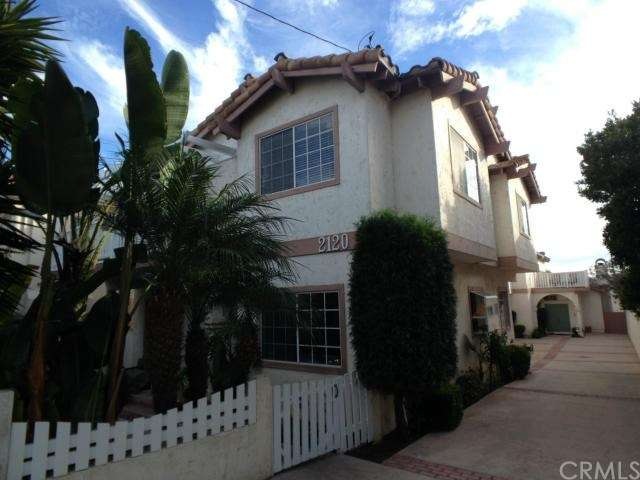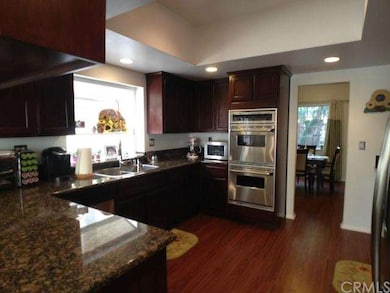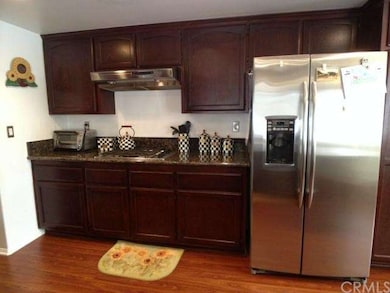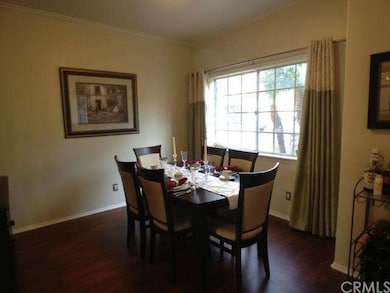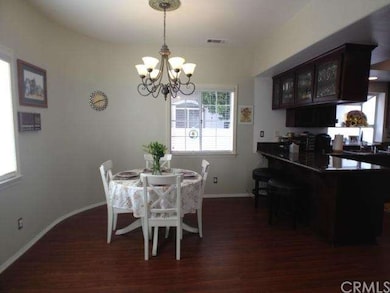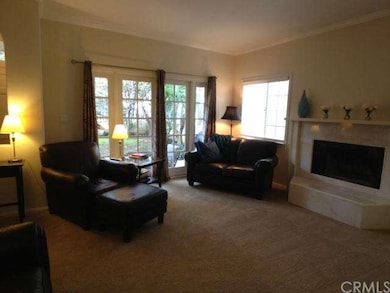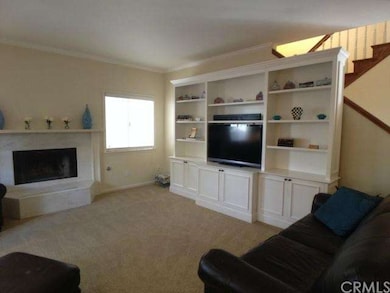
2120 Clark Ln Unit A Redondo Beach, CA 90278
North Redondo Beach NeighborhoodHighlights
- Primary Bedroom Suite
- Fireplace in Primary Bedroom
- Mediterranean Architecture
- Birney Elementary School Rated A+
- Cathedral Ceiling
- Granite Countertops
About This Home
As of February 2015This wonderful oversized north Redondo townhome is waiting for its new owner! Remodeled kitchen with beautiful slab granite counters, stainless steel appliances with new 4 burner stove-top, double ovens, oak cabinets and recessed lighting. Large living room w/ fireplace, crown molding and French doors that open to a very private front yard with newly planted sod surrounded by a white picket fence. Guest bathroom downstairs w/ granite counters, new sink and new paint. Newer laminate flooring downstairs. Brand new carpet in living room, stairs and landing. Formal dining room with crown molding. Cozy breakfast area off kitchen w/ new blinds. Generous size bedrooms with vaulted ceilings upstairs. Master bedroom with skylight and fireplace is huge as is the 4th bedroom also with fireplace and bamboo flooring. This room is currently used as an office, but could serve as a Family room as well, with French doors and newly painted deck. Both master bathroom and full bathroom have double sinks, tubs and separate showers. Separate laundry room and new switch plates, door knobs and locks downstairs. Attached two car garage with plenty of built-in storage and a 1 year old water heater. Beautiful home great for entertaining. Close to freeways, schools and shopping.
Last Agent to Sell the Property
Coldwell Banker Realty License #00896854 Listed on: 01/07/2015

Townhouse Details
Home Type
- Townhome
Est. Annual Taxes
- $12,114
Year Built
- Built in 1990
Lot Details
- 7,487 Sq Ft Lot
- 1 Common Wall
- Block Wall Fence
- Front Yard Sprinklers
Parking
- 2 Car Direct Access Garage
- Parking Available
Home Design
- Mediterranean Architecture
- Spanish Tile Roof
Interior Spaces
- 2,547 Sq Ft Home
- Crown Molding
- Cathedral Ceiling
- Skylights
- Recessed Lighting
- Fireplace With Gas Starter
- Garden Windows
- Family Room with Fireplace
- Living Room with Fireplace
- Dining Room
Kitchen
- Eat-In Kitchen
- Double Oven
- Dishwasher
- Granite Countertops
- Disposal
Flooring
- Carpet
- Laminate
Bedrooms and Bathrooms
- 4 Bedrooms
- Fireplace in Primary Bedroom
- All Upper Level Bedrooms
- Primary Bedroom Suite
- Converted Bedroom
- Walk-In Closet
Laundry
- Laundry Room
- Gas Dryer Hookup
Outdoor Features
- Balcony
- Exterior Lighting
Utilities
- Central Heating
Community Details
- Property has a Home Owners Association
- 2 Units
Listing and Financial Details
- Tax Lot 1
- Tax Tract Number 6207
- Assessor Parcel Number 4156030040
Ownership History
Purchase Details
Home Financials for this Owner
Home Financials are based on the most recent Mortgage that was taken out on this home.Purchase Details
Home Financials for this Owner
Home Financials are based on the most recent Mortgage that was taken out on this home.Purchase Details
Home Financials for this Owner
Home Financials are based on the most recent Mortgage that was taken out on this home.Purchase Details
Home Financials for this Owner
Home Financials are based on the most recent Mortgage that was taken out on this home.Purchase Details
Home Financials for this Owner
Home Financials are based on the most recent Mortgage that was taken out on this home.Similar Homes in the area
Home Values in the Area
Average Home Value in this Area
Purchase History
| Date | Type | Sale Price | Title Company |
|---|---|---|---|
| Grant Deed | $866,000 | Equity Title | |
| Grant Deed | $720,500 | Usa National Title Co | |
| Grant Deed | $710,000 | Progressive Title Company | |
| Grant Deed | $506,000 | -- | |
| Individual Deed | $340,000 | Southland Title Corporation |
Mortgage History
| Date | Status | Loan Amount | Loan Type |
|---|---|---|---|
| Open | $114,000 | Credit Line Revolving | |
| Open | $700,000 | New Conventional | |
| Previous Owner | $692,800 | New Conventional | |
| Previous Owner | $625,000 | New Conventional | |
| Previous Owner | $556,000 | New Conventional | |
| Previous Owner | $603,500 | Purchase Money Mortgage | |
| Previous Owner | $398,489 | Stand Alone Refi Refinance Of Original Loan | |
| Previous Owner | $52,000 | Credit Line Revolving | |
| Previous Owner | $404,800 | No Value Available | |
| Previous Owner | $306,000 | No Value Available |
Property History
| Date | Event | Price | Change | Sq Ft Price |
|---|---|---|---|---|
| 02/27/2015 02/27/15 | Sold | $866,000 | +0.8% | $340 / Sq Ft |
| 01/15/2015 01/15/15 | Pending | -- | -- | -- |
| 01/07/2015 01/07/15 | For Sale | $859,000 | +19.3% | $337 / Sq Ft |
| 08/22/2012 08/22/12 | Sold | $720,126 | 0.0% | $283 / Sq Ft |
| 07/23/2012 07/23/12 | Pending | -- | -- | -- |
| 07/17/2012 07/17/12 | For Sale | $720,126 | -- | $283 / Sq Ft |
Tax History Compared to Growth
Tax History
| Year | Tax Paid | Tax Assessment Tax Assessment Total Assessment is a certain percentage of the fair market value that is determined by local assessors to be the total taxable value of land and additions on the property. | Land | Improvement |
|---|---|---|---|---|
| 2024 | $12,114 | $1,020,386 | $647,110 | $373,276 |
| 2023 | $11,894 | $1,000,379 | $634,422 | $365,957 |
| 2022 | $11,691 | $980,765 | $621,983 | $358,782 |
| 2021 | $11,375 | $961,536 | $609,788 | $351,748 |
| 2019 | $11,111 | $933,018 | $591,702 | $341,316 |
| 2018 | $10,812 | $914,724 | $580,100 | $334,624 |
| 2016 | $10,456 | $879,206 | $557,575 | $321,631 |
| 2015 | $8,839 | $737,820 | $445,807 | $292,013 |
| 2014 | $8,712 | $723,368 | $437,075 | $286,293 |
Agents Affiliated with this Home
-
Gunilla Goudeau

Seller's Agent in 2015
Gunilla Goudeau
Coldwell Banker Realty
(310) 920-5176
1 in this area
2 Total Sales
-
Tia Hughes

Buyer's Agent in 2015
Tia Hughes
Coldwell Banker Realty
(310) 720-0993
38 Total Sales
-
Todd Pearl

Seller's Agent in 2012
Todd Pearl
Equity Union
(424) 254-9293
8 in this area
57 Total Sales
-
C
Buyer Co-Listing Agent in 2012
Catherine Brown
Vista Sotheby's International Realty
1 Total Sale
Map
Source: California Regional Multiple Listing Service (CRMLS)
MLS Number: PV15003845
APN: 4156-030-040
- 2212 Clark Ln
- 2306 Clark Ln Unit A
- 2220 Huntington Ln Unit 4
- 2103 Belmont Ln
- 2306 Huntington Ln Unit B
- 2306 Huntington Ln Unit A
- 2212 Grant Ave
- 2214 Grant Ave
- 2321 Clark Ln Unit B
- 2321 Clark Ln Unit A
- 2304 Grant Ave Unit B
- 2304 Grant Ave Unit A
- 2400 Marshallfield Ln
- 2107 Grant Ave Unit 2
- 905 Blossom Ln
- 2319 Huntington Ln Unit A
- 2405 Marshallfield Ln Unit B
- 2007 Huntington Ln
- 2013 Speyer Ln Unit A
- 2205 Rockefeller Ln Unit B
