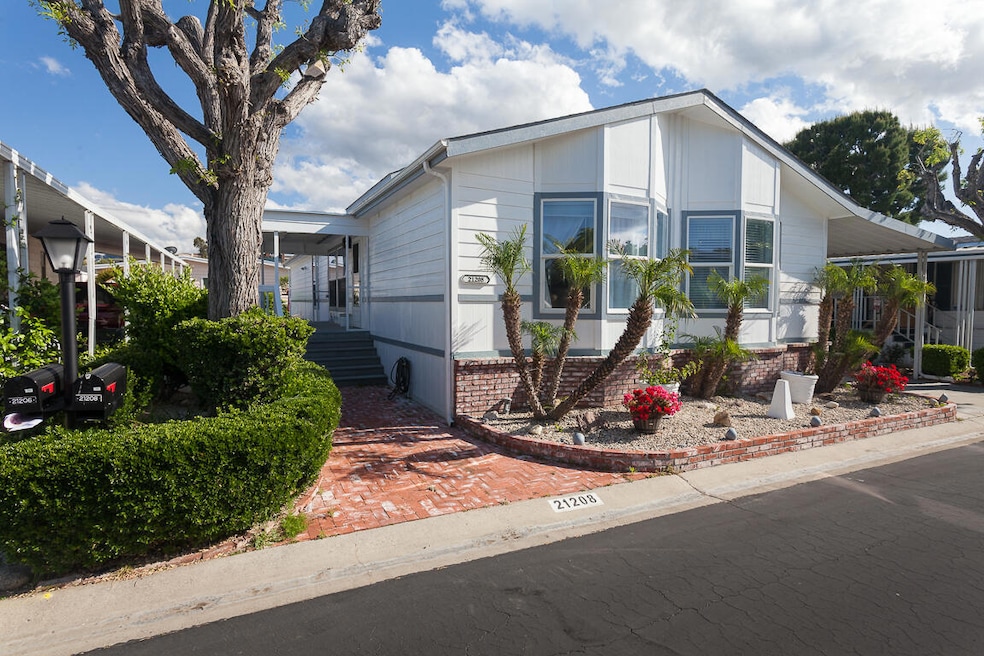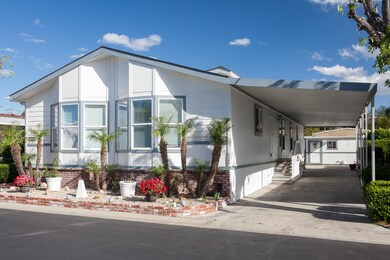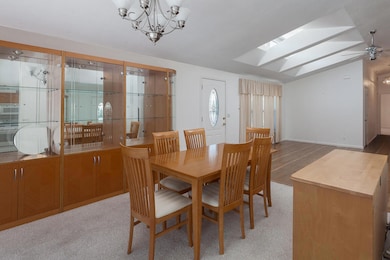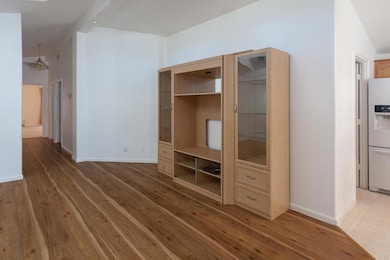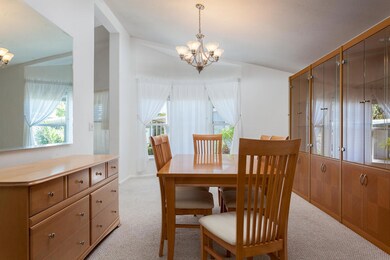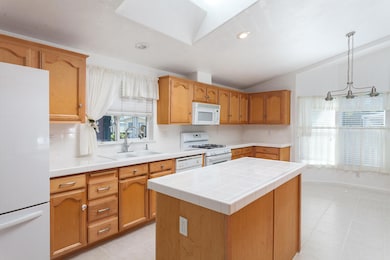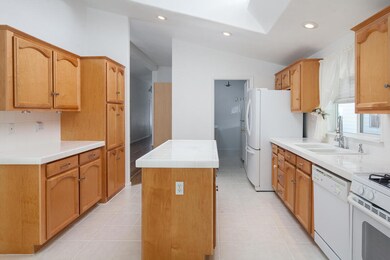
21208 Blue Curl Way Santa Clarita, CA 91351
Saugus NeighborhoodAbout This Home
As of January 2025Welcome home to the Greenbrier Estates, a serene 55+ senior manufactured home community in Canyon Country! This gated community amenities include a pool, spa, Clubhouse, library, RV access and more and enjoys close access to shopping, restaurants and parks. Brick flowerbeds and walkway and manicured landscaping provide undeniable curb appeal. Steps lead to a raised front porch entry; the living room is made cheerful and bright with 3 skylights. Handsome laminate wood flooring flows from the living room and down the hallway. The formal dining room is highlighted by a bay window and is big enough to host a sizable dinner party! The sunny kitchen features tile counters, white appliances, an island, an eating nook and plenty of cabinets for ample storage. The spacious primary bedroom features a mirrored closet that spans an entire bedroom wall and a private bath with dual sinks, a large shower and even more built-in storage cabinets. Two more bedrooms, a second bathroom with a shower and a laundry/utility room with a sink and more cabinets complete the home. The backyard provides plenty of sunshine and space to garden and includes a Tuff Shed with electricity.
Last Buyer's Agent
Unknown Member
NON-MEMBER OFFICE
Property Details
Home Type
- Mobile/Manufactured
Year Built
- Built in 2003
Home Design
- 1,848 Sq Ft Home
- Composition Roof
Kitchen
- Gas Range
- Microwave
- Dishwasher
Bedrooms and Bathrooms
- 3 Bedrooms
- 2 Full Bathrooms
Laundry
- Dryer
- Washer
Outdoor Features
- Shed
Listing and Financial Details
- Assessor Parcel Number 8950-331-094
Map
Similar Homes in the area
Home Values in the Area
Average Home Value in this Area
Property History
| Date | Event | Price | Change | Sq Ft Price |
|---|---|---|---|---|
| 01/29/2025 01/29/25 | Sold | $275,000 | -8.0% | $149 / Sq Ft |
| 11/23/2024 11/23/24 | Pending | -- | -- | -- |
| 09/13/2024 09/13/24 | Price Changed | $299,000 | -8.0% | $162 / Sq Ft |
| 05/30/2024 05/30/24 | For Sale | $325,000 | 0.0% | $176 / Sq Ft |
| 05/17/2024 05/17/24 | Pending | -- | -- | -- |
| 05/01/2024 05/01/24 | For Sale | $325,000 | -- | $176 / Sq Ft |
Source: Greater Antelope Valley Association of REALTORS®
MLS Number: 24003197
- 21205 Willow Weed Way
- 21201 Jimpson Way
- 21316 Willow Weed Way
- 21304 Seep Willow Way Unit 278
- 0 Vac Mt Emma Rd Unit SR25077691
- 0 Vac Calle El Baranco Vic Spunk Unit HD25051670
- 0 Vac Vic Brownlow Rd Hanawalt Rd Unit TR25001717
- 0 Vac Calle Rosalito Vic Montana Unit 24008991
- 0 Seco Unit SR24132172
- 0 Tiger Mtn Alluvium Unit SR23156600
- 0 Vac Vic Willow Ln Woolsox Rd Unit SR24203833
- 0 Vac Vic Bouquet Cyn Spunky Unit SR23155040
- 21432 Tumbleweed Way
- 21435 Bramble Way
- 22038 Barrington Way
- 22104 Barrington Way
- 22059 Barrington Way
- 18113 Tableau Way
- 22106 Barrington Way
- 22013 Barrington Way
