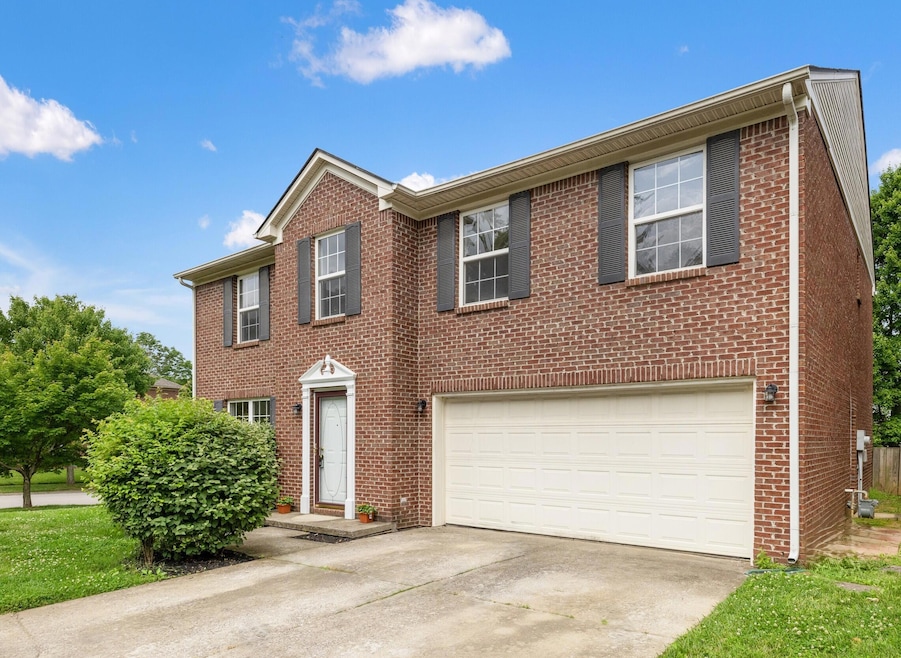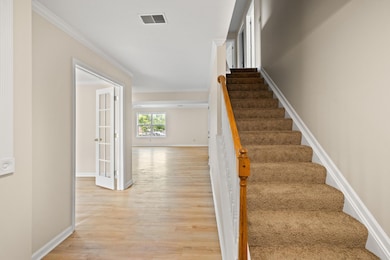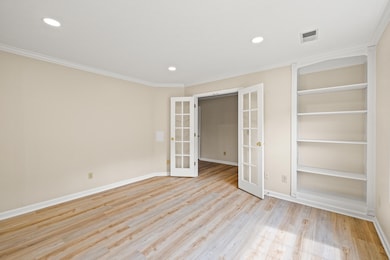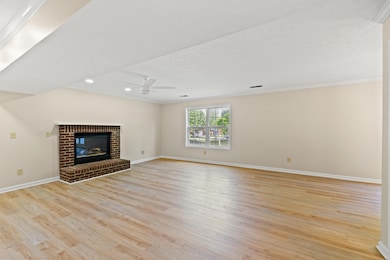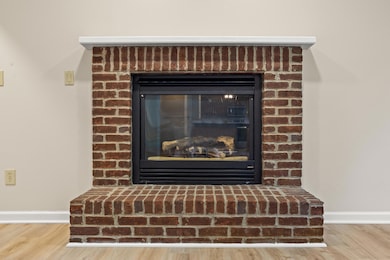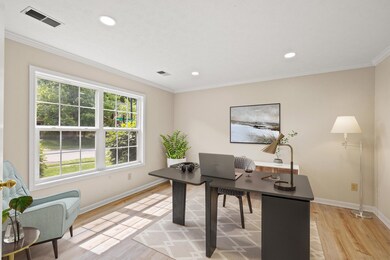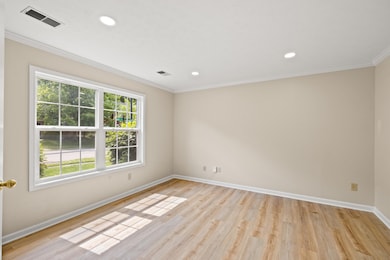
2121 Allegheny Way Lexington, KY 40513
Beaumont NeighborhoodEstimated payment $2,920/month
Highlights
- View of Trees or Woods
- Home Office
- Brick Veneer
- Rosa Parks Elementary School Rated A
- 2 Car Attached Garage
- Walk-In Closet
About This Home
NEW PRICE! (OPEN HOUSE-Saturday, 6-21 from 2-4!) Welcome home to Beaumont Farm subdivision in the heart of south Lexington. Walk to YMCA, Kroger, Library, Moon Amiphitheater, Post Office, Rosa Parks elementary and shopping! This home offers 4 spacious bedrooms with walk in closets in 3 bedrooms. Large fenced corner lot with 2 car attached garage. New interior paint, all new flooring inside, new light fixtures and 2.5 baths. Living room offers fireplace and built in bookshelves. New luxury plank flooring on first level with separate office space.
Home Details
Home Type
- Single Family
Est. Annual Taxes
- $3,957
Year Built
- Built in 1999
Lot Details
- 7,697 Sq Ft Lot
- Privacy Fence
- Wood Fence
- Wire Fence
HOA Fees
Parking
- 2 Car Attached Garage
- Driveway
Property Views
- Woods
- Neighborhood
Home Design
- Brick Veneer
- Slab Foundation
- Shingle Roof
- Composition Roof
- Vinyl Siding
Interior Spaces
- 2-Story Property
- Ceiling Fan
- Gas Log Fireplace
- Entrance Foyer
- Living Room with Fireplace
- Home Office
- Utility Room
- Washer and Electric Dryer Hookup
- Carpet
Kitchen
- Oven or Range
- Microwave
- Dishwasher
Bedrooms and Bathrooms
- 4 Bedrooms
- Walk-In Closet
Outdoor Features
- Patio
Schools
- Rosa Parks Elementary School
- Beaumont Middle School
- Not Applicable Middle School
- Dunbar High School
Utilities
- Cooling Available
- Forced Air Heating System
- Heating System Uses Natural Gas
- Gas Water Heater
Community Details
- Association fees include common area maintenance, management
- Beaumont Subdivision
- Mandatory home owners association
Listing and Financial Details
- Assessor Parcel Number 38015210
Map
Home Values in the Area
Average Home Value in this Area
Tax History
| Year | Tax Paid | Tax Assessment Tax Assessment Total Assessment is a certain percentage of the fair market value that is determined by local assessors to be the total taxable value of land and additions on the property. | Land | Improvement |
|---|---|---|---|---|
| 2024 | $3,957 | $320,000 | $0 | $0 |
| 2023 | $3,957 | $320,000 | $0 | $0 |
| 2022 | $4,088 | $320,000 | $0 | $0 |
| 2021 | $4,088 | $320,000 | $0 | $0 |
| 2020 | $3,338 | $261,300 | $0 | $0 |
| 2019 | $3,338 | $261,300 | $0 | $0 |
| 2018 | $3,338 | $261,300 | $0 | $0 |
| 2017 | $3,181 | $261,300 | $0 | $0 |
| 2015 | $2,518 | $225,000 | $0 | $0 |
| 2014 | $2,518 | $225,000 | $0 | $0 |
| 2012 | $2,518 | $225,000 | $0 | $0 |
Property History
| Date | Event | Price | Change | Sq Ft Price |
|---|---|---|---|---|
| 06/17/2025 06/17/25 | Price Changed | $454,990 | -1.1% | $173 / Sq Ft |
| 05/11/2025 05/11/25 | For Sale | $460,000 | 0.0% | $175 / Sq Ft |
| 05/04/2025 05/04/25 | Pending | -- | -- | -- |
| 05/01/2025 05/01/25 | For Sale | $460,000 | -- | $175 / Sq Ft |
Purchase History
| Date | Type | Sale Price | Title Company |
|---|---|---|---|
| Deed | $320,000 | None Listed On Document |
Similar Homes in Lexington, KY
Source: ImagineMLS (Bluegrass REALTORS®)
MLS Number: 25008963
APN: 38015210
- 3005 Old Field Way
- 2257 Chamblee Ln
- 2175 Lansill Rd
- 1245 Raeford Ln
- 3201 Hemingway Ln
- 913 Calhoun Cir
- 2229 Alexandria Dr
- 1212 Birmingham Ln
- 1081 Chasewood Way
- 2128 Roswell Dr
- 2269 Savannah Ln
- 2253 Guilford Ln
- 1032 Juniper Dr
- 932 Lily Dr
- 2208 Terranova Ct
- 3217 Malone Dr
- 2232 Jasmine Dr
- 1908 Williamsburg Rd
- 3220 Linville Ln
- 3228 Linville Ln
