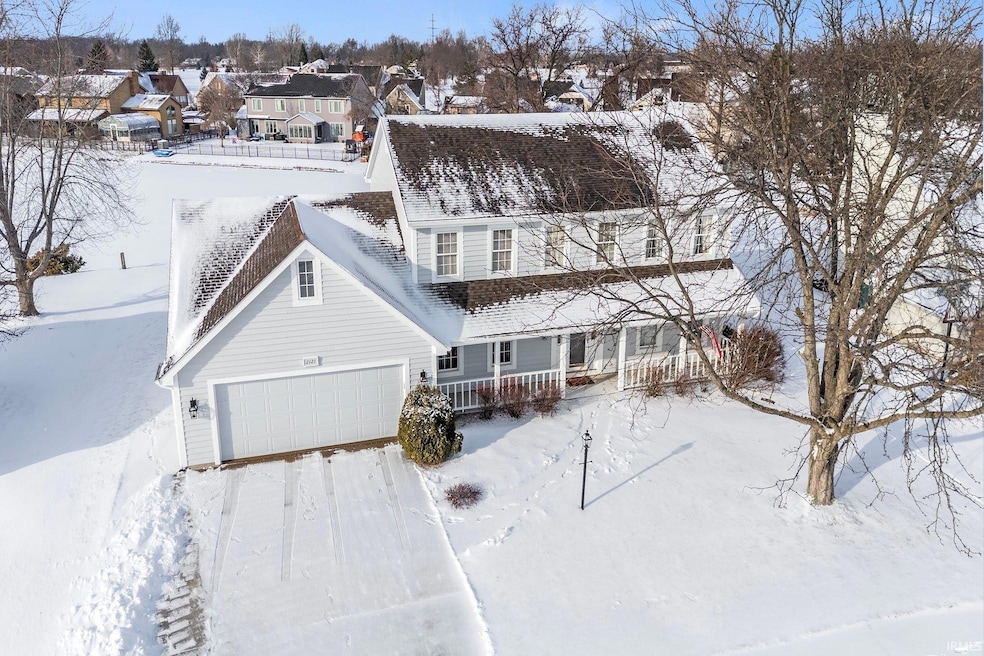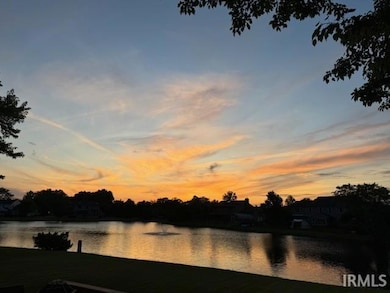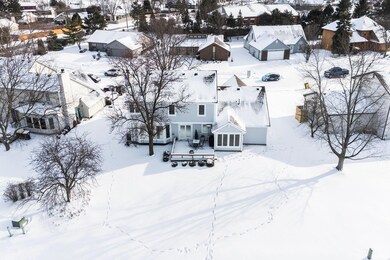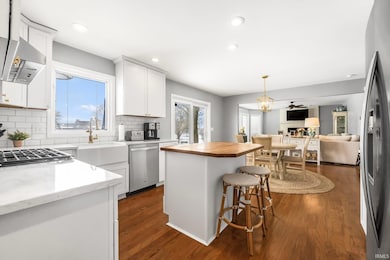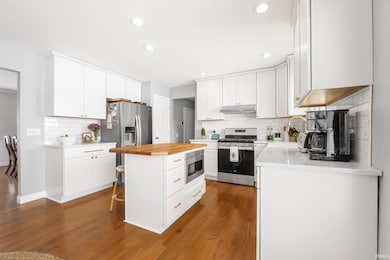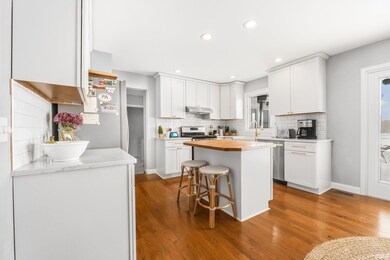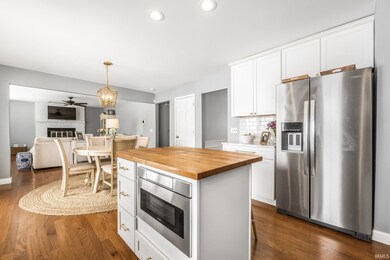
2121 Traders Crossing Fort Wayne, IN 46845
Highlights
- Waterfront
- Lake, Pond or Stream
- Stone Countertops
- Carroll High School Rated A
- Traditional Architecture
- Covered patio or porch
About This Home
As of March 2025Under contract - subject to lender approval and inspection - Look no further for your next beautiful home in Pine Valley! The covered front porch welcomes you and you will appreciate so many details of this updated 4-5 bedroom two story home. With over 3000 square feet plus a basement, there are multiple living areas, a renovated kitchen and dining room, a Sunroom, and 3 car garage. The location in Pine Valley can't be beat! 3 minutes to Dupont or Parkview Hospital, Starbucks, grocery stores, and Interstate access. This property is located in Northwest Allen County School District. There are spacious bedrooms, the master measures 18x13. Other updates include the HVAC system new in 2022, the whole exterior was professionally repaired and painted in 2024, popcorn ceilings removed, interior painted, engineered hardwood floors & new base trim on main level, updated door knobs and hinges, updated 1/2 bath. The sunsets from the deck overlooking the pond are amazing! Character and charm separate this property from the rest!
Home Details
Home Type
- Single Family
Est. Annual Taxes
- $3,677
Year Built
- Built in 1986
Lot Details
- 0.29 Acre Lot
- Lot Dimensions are 100x127
- Waterfront
- Property is zoned R1
HOA Fees
- $19 Monthly HOA Fees
Parking
- 3 Car Attached Garage
- Garage Door Opener
- Driveway
- Off-Street Parking
Home Design
- Traditional Architecture
- Poured Concrete
- Asphalt Roof
- Wood Siding
Interior Spaces
- 2-Story Property
- Crown Molding
- Gas Log Fireplace
- Entrance Foyer
- Formal Dining Room
- Partially Finished Basement
- 2 Bedrooms in Basement
- Fire and Smoke Detector
Kitchen
- Eat-In Kitchen
- Oven or Range
- Stone Countertops
- Utility Sink
- Disposal
Bedrooms and Bathrooms
- 5 Bedrooms
- En-Suite Primary Bedroom
- Double Vanity
Laundry
- Laundry on main level
- Gas And Electric Dryer Hookup
Outdoor Features
- Sun Deck
- Lake, Pond or Stream
- Covered patio or porch
Location
- Suburban Location
Schools
- Perry Hill Elementary School
- Maple Creek Middle School
- Carroll High School
Utilities
- Forced Air Heating and Cooling System
- Heating System Uses Gas
Community Details
- Pine Valley Country Club Subdivision
Listing and Financial Details
- Assessor Parcel Number 02-02-34-478-017.000-091
Ownership History
Purchase Details
Home Financials for this Owner
Home Financials are based on the most recent Mortgage that was taken out on this home.Purchase Details
Home Financials for this Owner
Home Financials are based on the most recent Mortgage that was taken out on this home.Purchase Details
Home Financials for this Owner
Home Financials are based on the most recent Mortgage that was taken out on this home.Similar Homes in Fort Wayne, IN
Home Values in the Area
Average Home Value in this Area
Purchase History
| Date | Type | Sale Price | Title Company |
|---|---|---|---|
| Warranty Deed | -- | Metropolitan Title Of In | |
| Warranty Deed | $355,000 | Fidelity National Title | |
| Interfamily Deed Transfer | -- | Metropolitan Title Of In |
Mortgage History
| Date | Status | Loan Amount | Loan Type |
|---|---|---|---|
| Open | $360,000 | New Conventional | |
| Previous Owner | $335,000 | New Conventional | |
| Previous Owner | $40,000 | Credit Line Revolving | |
| Previous Owner | $160,000 | New Conventional |
Property History
| Date | Event | Price | Change | Sq Ft Price |
|---|---|---|---|---|
| 03/14/2025 03/14/25 | Sold | $400,000 | -2.1% | $131 / Sq Ft |
| 02/25/2025 02/25/25 | Pending | -- | -- | -- |
| 02/10/2025 02/10/25 | Price Changed | $408,500 | -2.7% | $133 / Sq Ft |
| 02/07/2025 02/07/25 | For Sale | $419,900 | +18.3% | $137 / Sq Ft |
| 02/28/2023 02/28/23 | Sold | $355,000 | +1.5% | $116 / Sq Ft |
| 01/27/2023 01/27/23 | For Sale | $349,900 | -- | $114 / Sq Ft |
Tax History Compared to Growth
Tax History
| Year | Tax Paid | Tax Assessment Tax Assessment Total Assessment is a certain percentage of the fair market value that is determined by local assessors to be the total taxable value of land and additions on the property. | Land | Improvement |
|---|---|---|---|---|
| 2024 | $3,677 | $407,700 | $35,300 | $372,400 |
| 2022 | $3,166 | $304,900 | $35,300 | $269,600 |
| 2021 | $2,922 | $279,800 | $35,300 | $244,500 |
| 2020 | $2,904 | $276,800 | $35,300 | $241,500 |
| 2019 | $2,894 | $275,900 | $35,300 | $240,600 |
| 2018 | $2,428 | $237,400 | $35,300 | $202,100 |
| 2017 | $2,192 | $219,200 | $35,300 | $183,900 |
| 2016 | $2,190 | $219,000 | $35,300 | $183,700 |
| 2014 | $2,079 | $207,900 | $35,300 | $172,600 |
| 2013 | $1,985 | $198,500 | $35,300 | $163,200 |
Agents Affiliated with this Home
-
Katie Brown

Seller's Agent in 2025
Katie Brown
Mike Thomas Assoc., Inc
(260) 437-5025
159 Total Sales
-
Vincent Crump

Buyer's Agent in 2025
Vincent Crump
Hosler Realty Inc - Kendallville
(260) 318-4990
84 Total Sales
-
Andrea Zehr

Seller's Agent in 2023
Andrea Zehr
eXp Realty, LLC
(260) 494-2852
111 Total Sales
Map
Source: Indiana Regional MLS
MLS Number: 202503514
APN: 02-02-34-478-017.000-091
- 10512 Traders Pass
- 10615 Wild Flower Place
- 2223 Old Auburn Cove
- 1950 Windmill Ridge Run
- 1830 E Dupont Rd
- 1637 Traders Crossing
- 10704 Longwood Dr
- 9918 Castle Ridge Place
- 9713 Auburn Rd
- 1715 Woodland Crossing
- 1112 Valley O Pines Pkwy
- 1428 Sevan Lake Ct
- 1706 Holliston Trail
- 11510 Trails Dr N
- 1013 Breton Ln
- 11712 Trails End Ct
- 920 Glen Eagle Ln
- 12116 Autumn Breeze Dr
- 12217 Harvest Bay Dr
- 8928 Goshawk Ln
