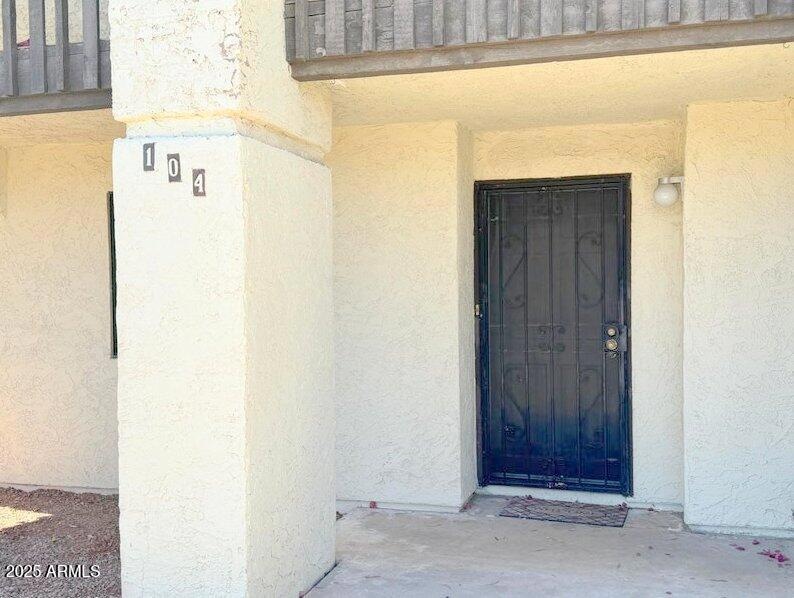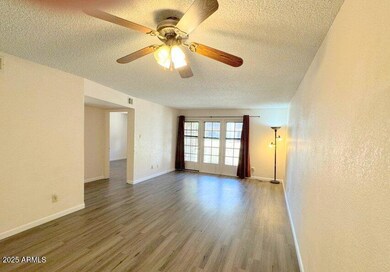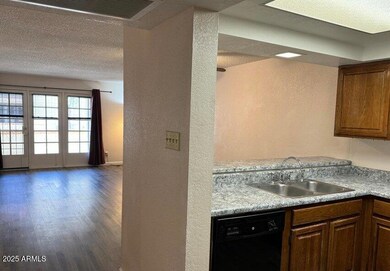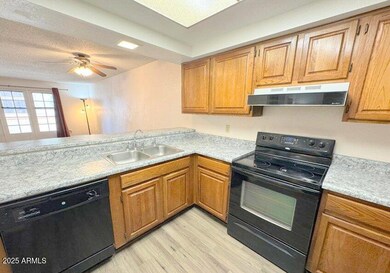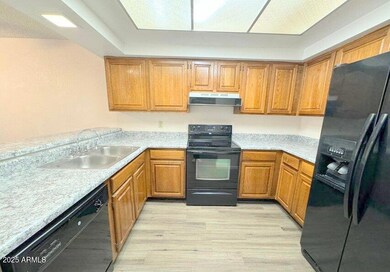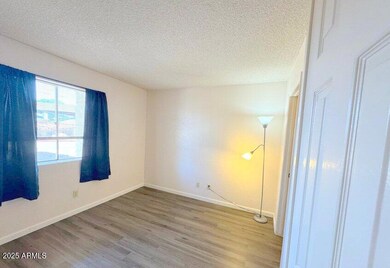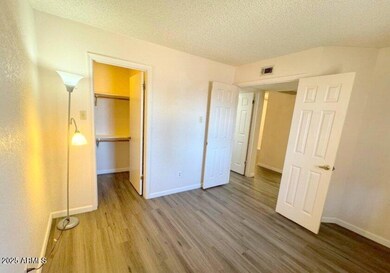2121 W Union Hills Dr Unit 104 Phoenix, AZ 85027
North Central Phoenix NeighborhoodHighlights
- Covered patio or porch
- Central Air
- High Speed Internet
- Eat-In Kitchen
- Ceiling Fan
- Heating Available
About This Home
First floor 2 bedrooms and 2 full baths. Living Room with open concept. French glass door opening to covered patio makes this unit light and bright. Remodeled kitchen and baths, upgraded flooring. Great covered patio with storage unit! Spacious primary bedroom with ensuite bath! Second bedroom or office with french doors! Storage area with laundry and assigned parking. New A/C installed 9/23. Community pool for relaxation! Easy access to 17 and 101 plus walking distance to shopping, restaurants, grocery store and more.
Condo Details
Home Type
- Condominium
Est. Annual Taxes
- $429
Year Built
- Built in 1981
Home Design
- Wood Frame Construction
- Tile Roof
- Built-Up Roof
- Stucco
Interior Spaces
- 965 Sq Ft Home
- 2-Story Property
- Ceiling Fan
Kitchen
- Eat-In Kitchen
- Laminate Countertops
Bedrooms and Bathrooms
- 2 Bedrooms
- Primary Bathroom is a Full Bathroom
- 2 Bathrooms
Parking
- 1 Carport Space
- Assigned Parking
Outdoor Features
- Covered patio or porch
Schools
- Village Meadows Elementary School
- Deer Valley Middle School
- Barry Goldwater High School
Utilities
- Central Air
- Heating Available
- High Speed Internet
- Cable TV Available
Listing and Financial Details
- Property Available on 7/15/25
- $40 Move-In Fee
- 12-Month Minimum Lease Term
- $40 Application Fee
- Tax Lot 104
- Assessor Parcel Number 208-05-528-A
Community Details
Overview
- Property has a Home Owners Association
- Prop Mgmt Association, Phone Number (602) 818-3886
- Built by Ukkown
- Union Hills Condominiums Phase 1 Subdivision
Pet Policy
- Pets Allowed
Map
Source: Arizona Regional Multiple Listing Service (ARMLS)
MLS Number: 6892977
APN: 208-05-528A
- 2121 W Union Hills Dr Unit 113
- 2121 W Union Hills Dr Unit 115
- 2315 W Union Hills Dr Unit 120
- 2315 W Union Hills Dr Unit 124
- 2315 W Union Hills Dr Unit 119
- 2315 W Union Hills Dr Unit 115
- 2315 W Union Hills Dr Unit 112
- 2110 W Morrow Dr
- 18045 N 20th Ln
- 2020 W Union Hills Dr Unit 240
- 2020 W Union Hills Dr Unit 156
- 2020 W Union Hills Dr Unit 263
- 2020 W Union Hills Dr Unit 246
- 2201 W Topeka Dr
- 2018 W Taro Ln
- 1916 W Morningside Dr Unit 97
- 1916 W Morningside Dr Unit 111
- 1916 W Morningside Dr Unit 108
- 1826 W Michigan Ave
- 18811 N 19th Ave Unit 2020
- 2201 W Union Hills Dr Unit 116
- 2121 W Morrow Dr
- 2020 W Union Hills Dr Unit 262
- 2222 W Morningside Dr
- 1806 W Michigan Ave
- 2058 W Village Dr
- 1918 W Kerry Ln
- 18405 N 27th Ave Unit Duplicate of A101
- 18405 N 27th Ave Unit A101
- 1750 W Union Hills Dr
- 1750 W Union Hills Dr Unit 21
- 1821 W Libby St
- 17840 N Black Canyon Hwy
- 17412 N 21st Dr
- 1815 W Wikieup Ln
- 1633 W Charleston Ave
- 17402 N 19th Ave Unit 17
- 17402 N 19th Ave Unit 2
- 17425 N 19th Ave
- 2650 W Union Hills Dr Unit 51
