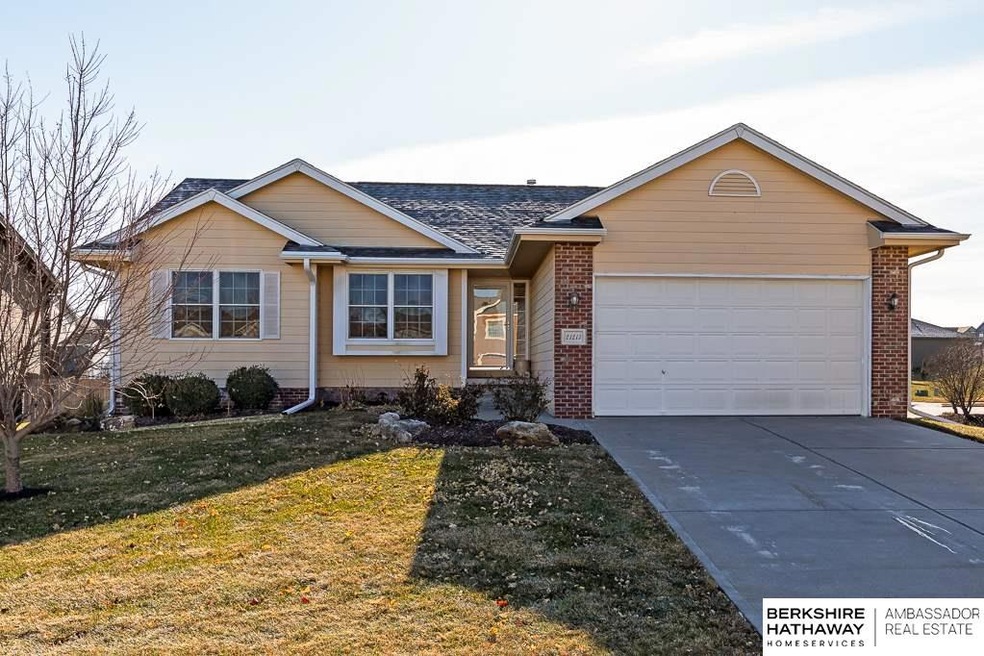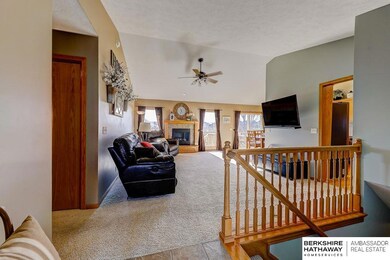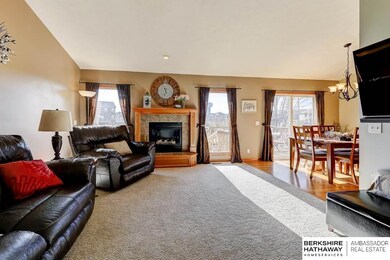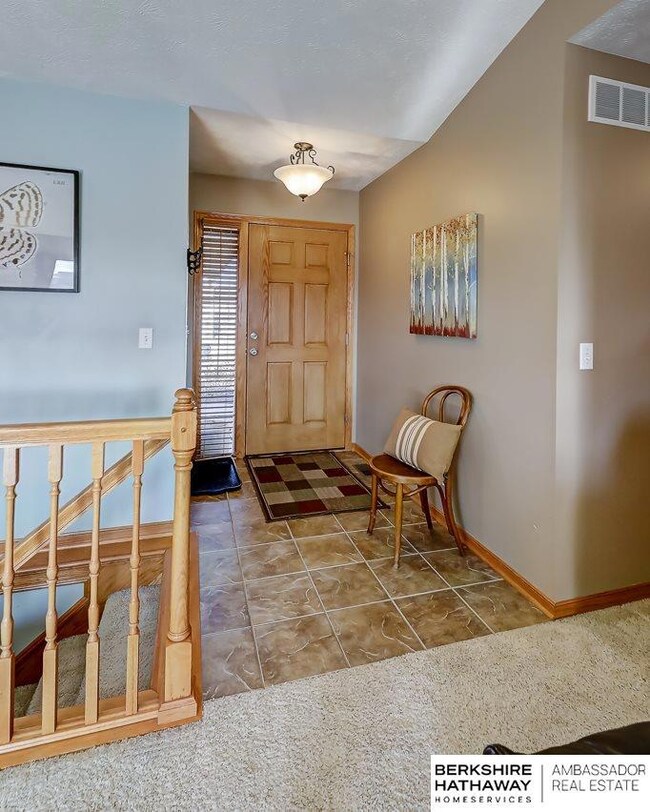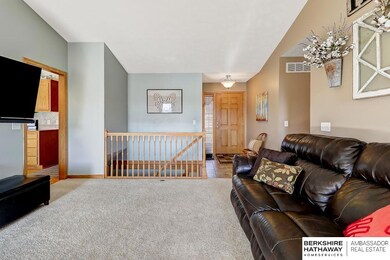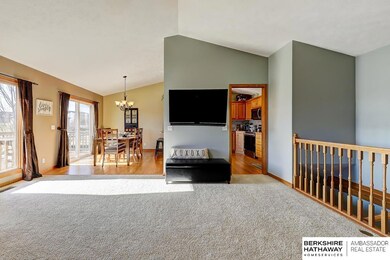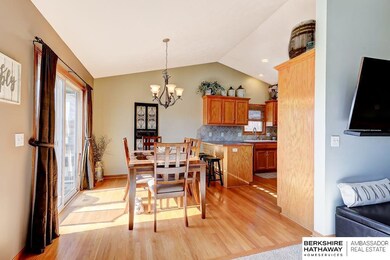
21213 Flagstone Dr Gretna, NE 68028
Estimated Value: $333,000 - $367,000
Highlights
- Deck
- Ranch Style House
- Wood Flooring
- Gretna Middle School Rated A-
- Cathedral Ceiling
- Corner Lot
About This Home
As of January 2020**CANCELLED = Open House 12/8 Sun 12:30 - 2:30. On the market for back up offers only. Move in ready home with awesome finished walk-out basement on over sized corner lot with sprinkler system, NEW ROOF 2019, shed & nice landscaping. Wood floors in kitchen with tons of storage includes pantry, stainless steel appliances, & Kitchen refrigerator stays. 3 beds on main level. Big/open lower level with wet bar, 4th bedroom w/walk in closet, 3/4 bath and nook that could be used for an office. Exterior with cement board siding. Newer water softener and reverse osmosis system included. Close to schools, Gretna Outlet Mall, & Interstate 80 access to Lincoln as well. Ready for a new owner!
Last Agent to Sell the Property
BHHS Ambassador Real Estate License #20070913 Listed on: 12/03/2019

Home Details
Home Type
- Single Family
Est. Annual Taxes
- $5,879
Year Built
- Built in 2006
Lot Details
- 10,454 Sq Ft Lot
- Lot Dimensions are 135 x 73 x 135 x 83
- Partially Fenced Property
- Wood Fence
- Corner Lot
- Level Lot
- Sprinkler System
HOA Fees
- $23 Monthly HOA Fees
Parking
- 2 Car Attached Garage
- Garage Door Opener
Home Design
- Ranch Style House
- Traditional Architecture
- Brick Exterior Construction
- Composition Roof
- Concrete Perimeter Foundation
Interior Spaces
- Wet Bar
- Cathedral Ceiling
- Ceiling Fan
- Gas Log Fireplace
- Window Treatments
- Living Room with Fireplace
Kitchen
- Oven
- Microwave
- Dishwasher
- Disposal
Flooring
- Wood
- Wall to Wall Carpet
- Ceramic Tile
- Vinyl
Bedrooms and Bathrooms
- 4 Bedrooms
- Walk-In Closet
- Shower Only
Partially Finished Basement
- Walk-Out Basement
- Basement with some natural light
Outdoor Features
- Deck
- Patio
- Shed
Schools
- Thomas Elementary School
- Gretna Middle School
- Gretna High School
Utilities
- Forced Air Heating and Cooling System
- Heating System Uses Gas
- Water Purifier
- Water Softener
- Cable TV Available
Community Details
- Association fees include common area maintenance, management
- Standing Stone Homeowners Association
- Standing Stone Subdivision
Listing and Financial Details
- Assessor Parcel Number 011583300
Ownership History
Purchase Details
Home Financials for this Owner
Home Financials are based on the most recent Mortgage that was taken out on this home.Purchase Details
Purchase Details
Home Financials for this Owner
Home Financials are based on the most recent Mortgage that was taken out on this home.Purchase Details
Home Financials for this Owner
Home Financials are based on the most recent Mortgage that was taken out on this home.Purchase Details
Home Financials for this Owner
Home Financials are based on the most recent Mortgage that was taken out on this home.Similar Homes in Gretna, NE
Home Values in the Area
Average Home Value in this Area
Purchase History
| Date | Buyer | Sale Price | Title Company |
|---|---|---|---|
| Poppema Christopher James | $240,000 | Midwest Title Inc | |
| Zabka Nicholas M | -- | None Available | |
| Zabka Nicholas M | $182,000 | Onte | |
| Shada James M | $171,000 | Ots | |
| Windstar Homes Inc | $28,000 | Titlewise |
Mortgage History
| Date | Status | Borrower | Loan Amount |
|---|---|---|---|
| Open | Poppema Christopher James | $248,640 | |
| Previous Owner | Zabka Nicholas M | $160,000 | |
| Previous Owner | Zabka Nicholas M | $154,000 | |
| Previous Owner | Shada James M | $150,400 | |
| Previous Owner | Shada James M | $150,400 | |
| Previous Owner | Shada James M | $18,800 | |
| Previous Owner | Shada James M | $34,100 | |
| Previous Owner | Shada James M | $136,400 | |
| Previous Owner | Windstar Homes Inc | $130,000 |
Property History
| Date | Event | Price | Change | Sq Ft Price |
|---|---|---|---|---|
| 01/28/2020 01/28/20 | Sold | $240,000 | 0.0% | $99 / Sq Ft |
| 12/07/2019 12/07/19 | Pending | -- | -- | -- |
| 12/03/2019 12/03/19 | For Sale | $239,900 | +31.8% | $99 / Sq Ft |
| 06/22/2012 06/22/12 | Sold | $182,000 | -1.6% | $75 / Sq Ft |
| 05/12/2012 05/12/12 | Pending | -- | -- | -- |
| 05/10/2012 05/10/12 | For Sale | $185,000 | -- | $77 / Sq Ft |
Tax History Compared to Growth
Tax History
| Year | Tax Paid | Tax Assessment Tax Assessment Total Assessment is a certain percentage of the fair market value that is determined by local assessors to be the total taxable value of land and additions on the property. | Land | Improvement |
|---|---|---|---|---|
| 2024 | $6,301 | $319,492 | $49,000 | $270,492 |
| 2023 | $6,301 | $293,175 | $44,000 | $249,175 |
| 2022 | $5,816 | $254,883 | $42,000 | $212,883 |
| 2021 | $4,328 | $236,262 | $42,000 | $194,262 |
| 2020 | $5,816 | $230,722 | $37,000 | $193,722 |
| 2019 | $5,879 | $216,475 | $37,000 | $179,475 |
| 2018 | $5,569 | $206,014 | $33,000 | $173,014 |
| 2017 | $5,371 | $198,361 | $30,000 | $168,361 |
| 2016 | $5,265 | $195,171 | $30,000 | $165,171 |
| 2015 | $5,083 | $189,529 | $30,000 | $159,529 |
| 2014 | $4,889 | $183,516 | $30,000 | $153,516 |
| 2012 | -- | $174,711 | $30,000 | $144,711 |
Agents Affiliated with this Home
-
Michelle Gustafson

Seller's Agent in 2020
Michelle Gustafson
BHHS Ambassador Real Estate
(402) 290-7021
175 Total Sales
-
Liz James

Buyer's Agent in 2020
Liz James
eXp Realty LLC
(402) 321-3581
190 Total Sales
-
Abe Farrington

Seller's Agent in 2012
Abe Farrington
Nebraska Realty
(402) 980-4008
77 Total Sales
Map
Source: Great Plains Regional MLS
MLS Number: 21928177
APN: 011583300
- 11918 S 212th St
- 21010 Castlerock Ln
- 11918 S 210th St
- 21327 Blackstone Cir
- 21336 Blackstone Cir
- Lot 43 Lincoln Ridge
- 21816 Hackberry Dr
- 21910 Hackberry Dr
- 21913 Hackberry Dr
- 22017 Hackberry Cir
- 21909 Hackberry Dr
- 22013 Hackberry Cir
- 21808 Hackberry Dr
- 21714 Hackberry Cir
- 22008 Hackberry Cir
- LOT 76 Lincoln Ridge
- LOT 5 Lincoln Ridge
- LOT 64 Lincoln Ridge
- 21862 Amber Cir
- 21870 Amber Cir
- 21213 Flagstone Dr
- 21209 Flagstone Dr
- 21205 Flagstone Dr
- 11820 S 213th St
- 21303 Flagstone Dr
- 21201 Flagstone Dr
- 21210 Flagstone Dr
- 21206 Flagstone Dr
- 21214 Flagstone Dr
- 21138 Castlerock Ln
- 21307 Flagstone Dr
- 21304 Flagstone Dr
- 21110 Flagstone Cir
- 21121 Flagstone Cir
- 21110 Flagstone Dr
- 21134 Castlerock Ln
- 21205 Stonehaven Ct
- 21311 Flagstone Dr
- 21310 Castlerock Ln
- 21308 Flagstone Dr
