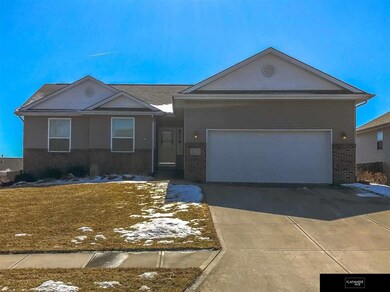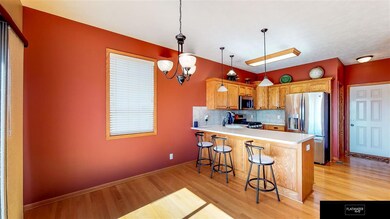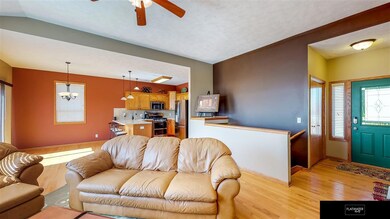
21213 Stonehaven Ct Gretna, NE 68028
Estimated Value: $351,000 - $370,463
Highlights
- Deck
- Ranch Style House
- 1 Fireplace
- Gretna Middle School Rated A-
- Wood Flooring
- 2 Car Attached Garage
About This Home
As of May 2018Looking for the perfect walkout ranch in Gretna? Well, look no further because this home has it all! Open floorpan on the main level, dining room opens onto a deck, huge pantry, main floor laundry, master bedroom is large with an ensuite and huge master closet. 3 bedrooms on the main with an additional bedroom in the basement. Basement walks out onto a large backyard. Lower level is great for entertaining with a bar and built in jukebox - large open room with tons of uses. Check out the 3D tour!
Home Details
Home Type
- Single Family
Est. Annual Taxes
- $5,631
Year Built
- Built in 2007
Lot Details
- Wood Fence
HOA Fees
- $23 Monthly HOA Fees
Parking
- 2 Car Attached Garage
Home Design
- Ranch Style House
Interior Spaces
- Ceiling Fan
- 1 Fireplace
- Walk-Out Basement
Flooring
- Wood
- Wall to Wall Carpet
Bedrooms and Bathrooms
- 4 Bedrooms
- Walk-In Closet
Outdoor Features
- Deck
- Patio
Schools
- Thomas Elementary School
- Gretna Middle School
- Gretna High School
Utilities
- Forced Air Heating and Cooling System
- Heating System Uses Gas
Community Details
- Standing Stone Subdivision
Listing and Financial Details
- Assessor Parcel Number 011583349
Ownership History
Purchase Details
Home Financials for this Owner
Home Financials are based on the most recent Mortgage that was taken out on this home.Purchase Details
Home Financials for this Owner
Home Financials are based on the most recent Mortgage that was taken out on this home.Purchase Details
Home Financials for this Owner
Home Financials are based on the most recent Mortgage that was taken out on this home.Similar Homes in Gretna, NE
Home Values in the Area
Average Home Value in this Area
Purchase History
| Date | Buyer | Sale Price | Title Company |
|---|---|---|---|
| Blatz Brian A | $240,000 | Nebraska Land Title & Abstra | |
| Hopper Steven Michael | $204,000 | Sts | |
| Five Star Homes Llc | $26,000 | None Available |
Mortgage History
| Date | Status | Borrower | Loan Amount |
|---|---|---|---|
| Open | Blatz Brian A | $215,550 | |
| Previous Owner | Hopper Steven Michael | $184,000 | |
| Previous Owner | Hopper Kacey D | $190,942 | |
| Previous Owner | Hopper Steven Michael | $203,860 | |
| Previous Owner | Hopper Steven Michael | $200,848 | |
| Previous Owner | Five Star Homes Llc | $111,059 | |
| Previous Owner | Five Star Homes Llc | $133,500 |
Property History
| Date | Event | Price | Change | Sq Ft Price |
|---|---|---|---|---|
| 05/01/2018 05/01/18 | Sold | $239,500 | 0.0% | $100 / Sq Ft |
| 03/01/2018 03/01/18 | Pending | -- | -- | -- |
| 02/26/2018 02/26/18 | For Sale | $239,500 | -- | $100 / Sq Ft |
Tax History Compared to Growth
Tax History
| Year | Tax Paid | Tax Assessment Tax Assessment Total Assessment is a certain percentage of the fair market value that is determined by local assessors to be the total taxable value of land and additions on the property. | Land | Improvement |
|---|---|---|---|---|
| 2024 | $6,482 | $331,529 | $49,000 | $282,529 |
| 2023 | $6,482 | $301,586 | $44,000 | $257,586 |
| 2022 | $6,046 | $264,963 | $42,000 | $222,963 |
| 2021 | $4,514 | $246,362 | $42,000 | $204,362 |
| 2020 | $6,066 | $240,610 | $37,000 | $203,610 |
| 2019 | $6,130 | $225,716 | $37,000 | $188,716 |
| 2018 | $5,724 | $211,749 | $33,000 | $178,749 |
| 2017 | $5,631 | $207,958 | $30,000 | $177,958 |
| 2016 | $5,534 | $205,166 | $30,000 | $175,166 |
| 2015 | $5,338 | $199,022 | $30,000 | $169,022 |
| 2014 | $5,140 | $192,941 | $30,000 | $162,941 |
| 2012 | -- | $183,539 | $30,000 | $153,539 |
Agents Affiliated with this Home
-
Alex Heyen

Seller's Agent in 2018
Alex Heyen
Flatwater Realty
(402) 403-3750
92 Total Sales
-
Leanne Sotak

Buyer's Agent in 2018
Leanne Sotak
BHHS Ambassador Real Estate
(402) 210-5598
265 Total Sales
Map
Source: Great Plains Regional MLS
MLS Number: 21802711
APN: 011583349
- 21010 Castlerock Ln
- 11918 S 212th St
- 11918 S 210th St
- 21336 Blackstone Cir
- 20946 Oak St
- 11714 S 209th Ave
- 21862 Amber Cir
- 21870 Amber Cir
- Lot 133 Magnolia
- Lot 80 Magnolia
- 11258 S 220th St
- Lot 96 Lincoln Ridge St
- 22654 Dune Ct
- Lot 43 Lincoln Ridge
- 21816 Hackberry Dr
- 21910 Hackberry Dr
- 21913 Hackberry Dr
- 22017 Hackberry Cir
- 21909 Hackberry Dr
- 22013 Hackberry Cir
- 21213 Stonehaven Ct
- 21305 Stonehaven Ct
- 21209 Stonehaven Ct
- 21309 Stonehaven Ct
- 21210 Flagstone Dr
- 21205 Stonehaven Ct
- 21206 Flagstone Dr
- 21214 Flagstone Dr
- 11817 S 213th St
- 21313 Stonehaven Ct
- 21304 Flagstone Dr
- 21110 Flagstone Dr
- 21110 Flagstone Cir
- 21216 Stonehaven Ct
- 11812 S 213th St
- 21308 Flagstone Dr
- 11813 S 213th St
- 21212 Stonehaven Ct
- 11820 S 213th St
- 21317 Stonehaven Ct





