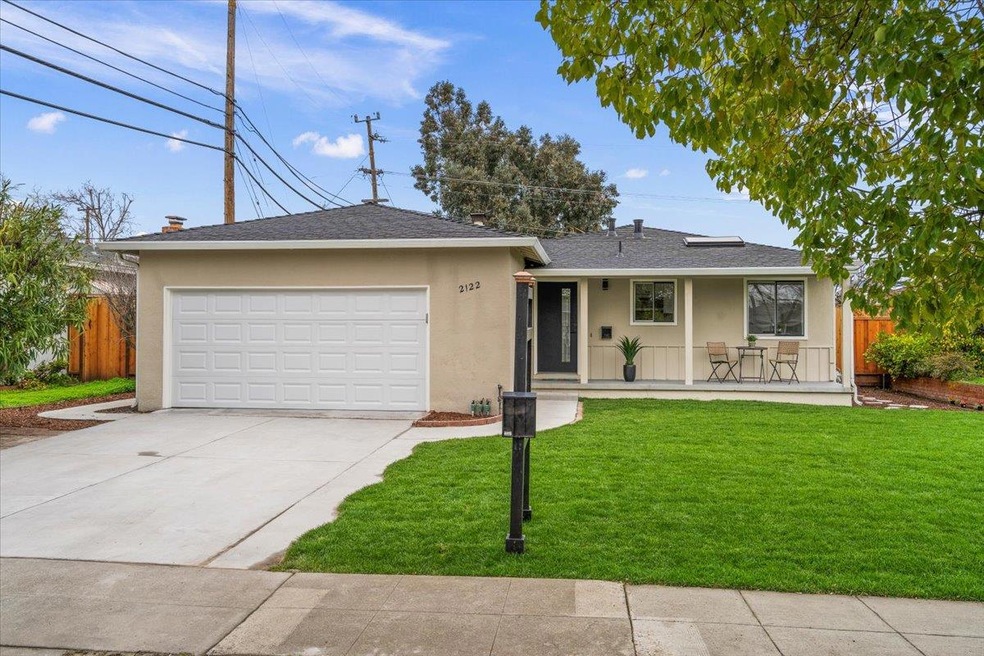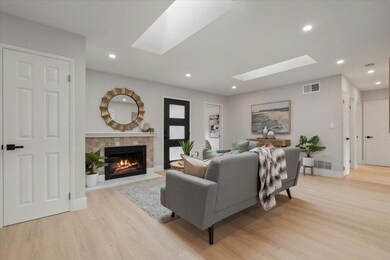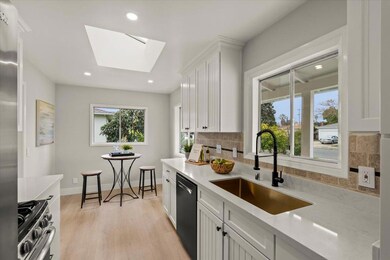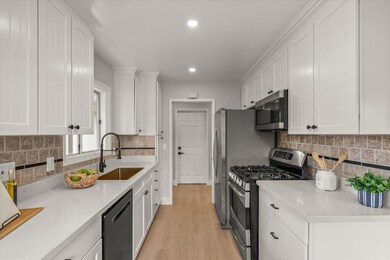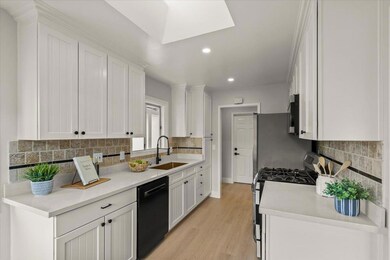
2122 Arleen Way San Jose, CA 95130
Bucknall NeighborhoodEstimated Value: $2,231,000 - $2,615,000
Highlights
- Wood Flooring
- Quartz Countertops
- Forced Air Heating and Cooling System
- Gussie M. Baker Elementary School Rated A
- Formal Dining Room
- Wood Burning Fireplace
About This Home
As of March 2024Newly renovated home! Updated kitchen features recessed lighting, eating area, gas stove, skylight, white shaker style cabinets, and all new quartz counters with tile backsplash, large stainless steel sink in gold finish. Light and bright living area with two skylights, recessed lighting, wood burning fireplace with tile floor and facing, new hardwood flooring and access to the side patio with new door. Large primary suite featuring recessed lighting, new hardwood flooring and a spacious walk in closet with organizers. Primary bathroom features a large whirlpool jetted tub, all new double vanity with quartz counters and lighted mirrors, tiled porcelain flooring and shower enclosure with shelf cutout and waterfall shower and spray wand. Guest bathroom features all new porcelain tiled flooring and shower enclosure with waterfall shower head and spray wand, vanity with quartz counter and recessed lighting. The three spare bedrooms have new recessed lighting, hardwood flooring and closet doors, closets include organizers. New paint inside and out. Oversized two car garage with extra space for laundry and additional storage. Covered front porch. Recessed lighting in all rooms. Central air conditioning, copper plumbing, new front door. Spacious backyard with new fencing and sod.
Last Listed By
Intero Real Estate Services License #01181980 Listed on: 02/13/2024

Home Details
Home Type
- Single Family
Est. Annual Taxes
- $15,343
Year Built
- Built in 1958
Lot Details
- 6,098 Sq Ft Lot
- Zoning described as R1-8
Parking
- 82 Car Garage
Home Design
- Composition Roof
- Concrete Perimeter Foundation
Interior Spaces
- 1,487 Sq Ft Home
- 1-Story Property
- Skylights in Kitchen
- Wood Burning Fireplace
- Living Room with Fireplace
- Formal Dining Room
- Laundry in Garage
Kitchen
- Gas Cooktop
- Microwave
- Quartz Countertops
Flooring
- Wood
- Tile
Bedrooms and Bathrooms
- 4 Bedrooms
Utilities
- Forced Air Heating and Cooling System
Listing and Financial Details
- Assessor Parcel Number 403-29-078
Ownership History
Purchase Details
Home Financials for this Owner
Home Financials are based on the most recent Mortgage that was taken out on this home.Purchase Details
Home Financials for this Owner
Home Financials are based on the most recent Mortgage that was taken out on this home.Purchase Details
Purchase Details
Home Financials for this Owner
Home Financials are based on the most recent Mortgage that was taken out on this home.Purchase Details
Home Financials for this Owner
Home Financials are based on the most recent Mortgage that was taken out on this home.Purchase Details
Home Financials for this Owner
Home Financials are based on the most recent Mortgage that was taken out on this home.Purchase Details
Home Financials for this Owner
Home Financials are based on the most recent Mortgage that was taken out on this home.Similar Homes in the area
Home Values in the Area
Average Home Value in this Area
Purchase History
| Date | Buyer | Sale Price | Title Company |
|---|---|---|---|
| Yang Jiqi | $2,301,000 | Chicago Title | |
| Covitz Seth | -- | Title365 | |
| Covitz Seth | -- | None Available | |
| Covitz Seth | -- | First American Title Company | |
| Schwaderer Scott Andrew | -- | First American Title Company | |
| Schwaderer Scott Andrew | $499,000 | North American Title Company | |
| Parsons Paul Victor | -- | First American Title Guarant |
Mortgage History
| Date | Status | Borrower | Loan Amount |
|---|---|---|---|
| Open | Yang Jiqi | $1,840,800 | |
| Previous Owner | Covitz Seth | $544,090 | |
| Previous Owner | Covitz Seth | $35,000 | |
| Previous Owner | Covitz Seth | $630,000 | |
| Previous Owner | Covitz Seth | $534,000 | |
| Previous Owner | Covitz Seth | $147,200 | |
| Previous Owner | Covitz Seth | $588,800 | |
| Previous Owner | Schwaderer Scott Andrew | $161,350 | |
| Previous Owner | Schwaderer Scott Andrew | $94,400 | |
| Previous Owner | Schwaderer Scott Andrew | $424,000 | |
| Previous Owner | Schwaderer Scott Andrew | $399,200 | |
| Previous Owner | Parsons Paul Victor | $207,000 | |
| Closed | Schwaderer Scott Andrew | $74,850 | |
| Closed | Schwaderer Scott Andrew | $53,000 |
Property History
| Date | Event | Price | Change | Sq Ft Price |
|---|---|---|---|---|
| 03/18/2024 03/18/24 | Sold | $2,301,000 | +19.2% | $1,547 / Sq Ft |
| 02/22/2024 02/22/24 | Pending | -- | -- | -- |
| 02/13/2024 02/13/24 | For Sale | $1,930,000 | -- | $1,298 / Sq Ft |
Tax History Compared to Growth
Tax History
| Year | Tax Paid | Tax Assessment Tax Assessment Total Assessment is a certain percentage of the fair market value that is determined by local assessors to be the total taxable value of land and additions on the property. | Land | Improvement |
|---|---|---|---|---|
| 2024 | $15,343 | $1,050,453 | $790,468 | $259,985 |
| 2023 | $15,040 | $1,029,857 | $774,969 | $254,888 |
| 2022 | $14,802 | $1,009,665 | $759,774 | $249,891 |
| 2021 | $14,514 | $989,869 | $744,877 | $244,992 |
| 2020 | $14,153 | $979,720 | $737,240 | $242,480 |
| 2019 | $13,624 | $960,511 | $722,785 | $237,726 |
| 2018 | $13,285 | $941,678 | $708,613 | $233,065 |
| 2017 | $13,119 | $923,215 | $694,719 | $228,496 |
| 2016 | $12,444 | $905,114 | $681,098 | $224,016 |
| 2015 | $12,351 | $891,520 | $670,868 | $220,652 |
| 2014 | $11,347 | $874,057 | $657,727 | $216,330 |
Agents Affiliated with this Home
-
Phil & Stella Ralph

Seller's Agent in 2024
Phil & Stella Ralph
Intero Real Estate Services
(408) 712-0771
7 in this area
39 Total Sales
-
Tina Hurng
T
Buyer's Agent in 2024
Tina Hurng
Compass
(408) 892-8811
1 in this area
61 Total Sales
Map
Source: MLSListings
MLS Number: ML81954147
APN: 403-29-078
- 5140 Bobbie Ave
- 5248 Northlawn Dr
- 12811 Chaparral Ave
- 12714 Camrose Ave
- 12524 Paseo Flores
- 18707 Bucknall Rd
- 18952 Sara Park Cir Unit 44
- 11155 Maple Place Unit 34-07 Plan 3
- 11145 Maple Place Unit 33-07 Plan 2
- 11050 Maple Place Unit 29-06 Plan 3
- 2426 Grandby Dr
- 11040 Maple Place Unit 28-06 Plan 2
- 11125 Maple Place Unit 31-07 Plan 2
- 10845 Elm Cir Unit 65-14 Plan 2
- 10835 Elm Cir Unit 64-14 Plan 2
- 4631 Whitwood Ln
- 10720 Elm Cir Unit 85-17 / Plan 2
- 10935 Elm Cir Unit 22-05 Plan 2
- 11010 Maple Place Unit 25-06 Plan 4
- 2492 Ottawa Way
- 2122 Arleen Way
- 2132 Arleen Way
- 2110 Arleen Way
- 5180 Bucknall Rd
- 18334 Bucknall Rd
- 2144 Arleen Way
- 5165 Shalen Ct
- 5164 Bucknall Rd
- 2121 Arleen Way
- 2131 Arleen Way
- 2154 Arleen Way
- 5178 Shalen Ct
- 2109 Arleen Way
- 5153 Shalen Ct
- 2143 Arleen Way
- 5175 Bucknall Rd
- 5189 Bucknall Rd
- 5161 Bucknall Rd
- 5203 Bucknall Rd
- 2164 Arleen Way
