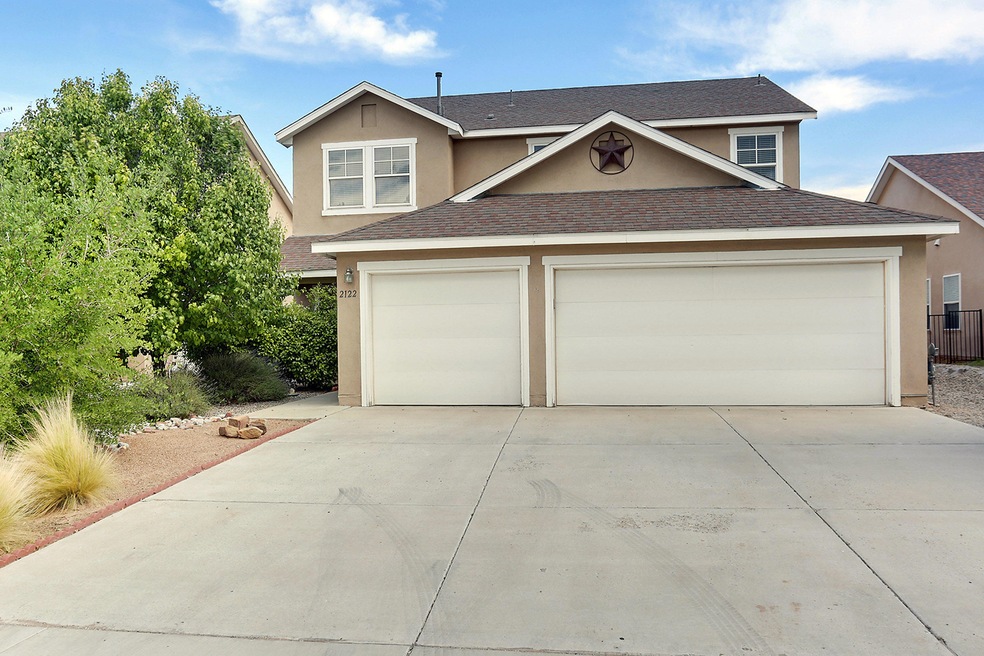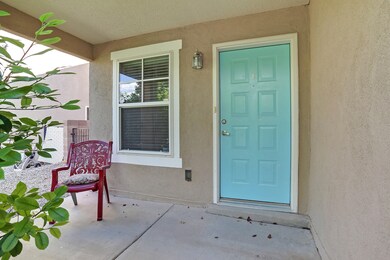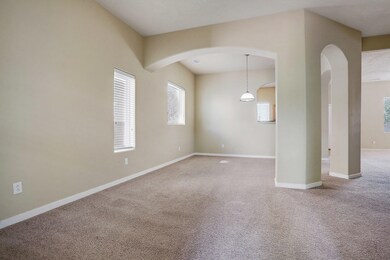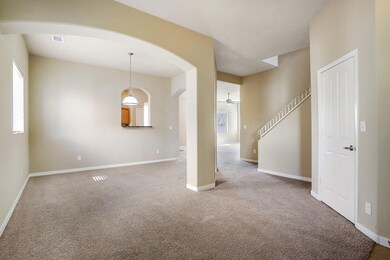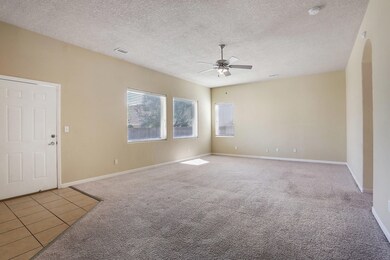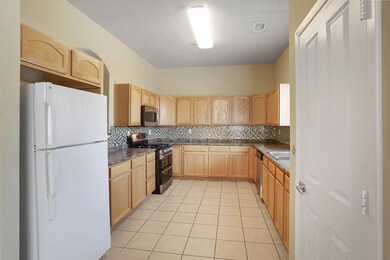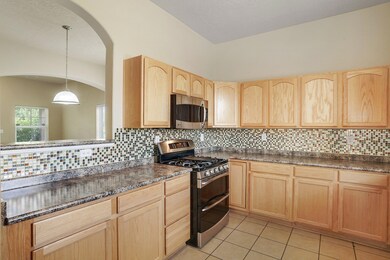
2122 N Ensenada Cir SE Rio Rancho, NM 87124
Cabezon NeighborhoodHighlights
- Atrium Room
- Wooded Lot
- High Ceiling
- Maggie Cordova Elementary School Rated A-
- Attic
- Multiple Living Areas
About This Home
As of June 2025A Move In Ready 2 story inYucatan At Cabezon Subdivision. This 2600 square foot home has 4 bedrooms including one on the main floor & 3 baths, add a huge 3 garage and fully landscaped yard ready for the family to enjoy this Summer. Large open floorpan on first floor. Walk to parks& minutes to Everything, Cottonwood Mall, Costco; 25 minutes to Airport, Downtown, Base. 3 Minutes to Rust Medical Center. What a great place to call home!
Last Agent to Sell the Property
Keller Williams Realty License #44186 Listed on: 07/01/2019

Home Details
Home Type
- Single Family
Est. Annual Taxes
- $2,442
Year Built
- Built in 2006
Lot Details
- 6,098 Sq Ft Lot
- North Facing Home
- Back Yard Fenced
- Sprinklers on Timer
- Wooded Lot
- Zoning described as R-4
Parking
- 3 Car Garage
- 4 Carport Spaces
Home Design
- Pitched Roof
- Shingle Roof
- Composition Roof
- Stucco
- Adobe
Interior Spaces
- 2,600 Sq Ft Home
- Property has 2 Levels
- High Ceiling
- Ceiling Fan
- Double Pane Windows
- Insulated Windows
- French Doors
- Entrance Foyer
- Multiple Living Areas
- Home Office
- Atrium Room
- Attic
Kitchen
- <<doubleOvenToken>>
- Built-In Gas Oven
- Built-In Gas Range
- Range Hood
- <<microwave>>
- Dishwasher
- Disposal
Flooring
- CRI Green Label Plus Certified Carpet
- Tile
Bedrooms and Bathrooms
- 4 Bedrooms
- Walk-In Closet
- Dual Sinks
- <<tubWithShowerToken>>
- Garden Bath
Laundry
- Dryer
- Washer
Home Security
- Home Security System
- Fire and Smoke Detector
Utilities
- Forced Air Heating and Cooling System
- Water Softener is Owned
- Satellite Dish
Additional Features
- Xeriscape Landscape
- Patio
- Grass Field
Community Details
- Built by Artistic
- Yucatan At Cabezon Subdivision
- Planned Unit Development
Listing and Financial Details
- Assessor Parcel Number 1011068449270
Ownership History
Purchase Details
Home Financials for this Owner
Home Financials are based on the most recent Mortgage that was taken out on this home.Purchase Details
Home Financials for this Owner
Home Financials are based on the most recent Mortgage that was taken out on this home.Purchase Details
Home Financials for this Owner
Home Financials are based on the most recent Mortgage that was taken out on this home.Similar Homes in the area
Home Values in the Area
Average Home Value in this Area
Purchase History
| Date | Type | Sale Price | Title Company |
|---|---|---|---|
| Warranty Deed | -- | Centric Title | |
| Warranty Deed | -- | Centric Title | |
| Warranty Deed | -- | Old Republic Natl Ttl Ins Co | |
| Interfamily Deed Transfer | -- | Old Republic Natl Ttl Ins Co |
Mortgage History
| Date | Status | Loan Amount | Loan Type |
|---|---|---|---|
| Open | $415,750 | New Conventional | |
| Closed | $415,750 | New Conventional | |
| Previous Owner | $211,500 | New Conventional |
Property History
| Date | Event | Price | Change | Sq Ft Price |
|---|---|---|---|---|
| 06/02/2025 06/02/25 | Sold | -- | -- | -- |
| 04/07/2025 04/07/25 | Pending | -- | -- | -- |
| 03/28/2025 03/28/25 | Price Changed | $410,000 | -0.6% | $157 / Sq Ft |
| 03/13/2025 03/13/25 | Price Changed | $412,500 | -0.6% | $158 / Sq Ft |
| 02/26/2025 02/26/25 | Price Changed | $415,000 | -0.5% | $159 / Sq Ft |
| 02/17/2025 02/17/25 | Price Changed | $417,000 | -0.7% | $159 / Sq Ft |
| 02/06/2025 02/06/25 | For Sale | $420,000 | +75.0% | $161 / Sq Ft |
| 08/22/2019 08/22/19 | Sold | -- | -- | -- |
| 07/15/2019 07/15/19 | Pending | -- | -- | -- |
| 07/01/2019 07/01/19 | For Sale | $240,000 | 0.0% | $92 / Sq Ft |
| 07/07/2017 07/07/17 | Rented | $1,625 | -3.0% | -- |
| 07/05/2017 07/05/17 | Under Contract | -- | -- | -- |
| 06/01/2017 06/01/17 | For Rent | $1,675 | -- | -- |
Tax History Compared to Growth
Tax History
| Year | Tax Paid | Tax Assessment Tax Assessment Total Assessment is a certain percentage of the fair market value that is determined by local assessors to be the total taxable value of land and additions on the property. | Land | Improvement |
|---|---|---|---|---|
| 2024 | $3,205 | $80,471 | $14,647 | $65,824 |
| 2023 | $3,205 | $78,127 | $14,229 | $63,898 |
| 2022 | $3,122 | $75,851 | $13,800 | $62,051 |
| 2021 | $3,113 | $73,642 | $13,800 | $59,842 |
| 2020 | $3,113 | $73,642 | $0 | $0 |
| 2019 | $2,735 | $69,336 | $0 | $0 |
| 2018 | $2,522 | $67,317 | $0 | $0 |
| 2017 | $2,442 | $65,356 | $0 | $0 |
| 2016 | $2,607 | $63,453 | $0 | $0 |
| 2014 | $2,579 | $63,453 | $0 | $0 |
| 2013 | -- | $104,162 | $12,360 | $91,802 |
Agents Affiliated with this Home
-
Kim Plummer

Seller's Agent in 2025
Kim Plummer
Realty One of New Mexico
(505) 480-5328
2 in this area
212 Total Sales
-
Keri South

Buyer's Agent in 2025
Keri South
ERA Summit
(601) 569-0258
1 in this area
22 Total Sales
-
Valerie Almanzar

Seller's Agent in 2019
Valerie Almanzar
Keller Williams Realty
(505) 681-6261
8 in this area
590 Total Sales
-
James Shive

Seller Co-Listing Agent in 2019
James Shive
Keller Williams Realty
(505) 803-8903
3 in this area
149 Total Sales
-
Bob Honeycutt
B
Seller's Agent in 2017
Bob Honeycutt
Tyson Properties Inc.
(505) 323-1702
Map
Source: Southwest MLS (Greater Albuquerque Association of REALTORS®)
MLS Number: 948366
APN: 1-011-068-449-270
- 2048 N Ensenada Cir SE
- 2030 S Ensenada Cir SE
- 1350 Southern Blvd SE
- 1500 Peppoli Loop SE
- 1990 12th Ave SE
- 911 Chuckwagon Rd SE
- 1417 Montiano Loop SE
- 803 Western Hills Dr SE
- 1816 11th Ave SE
- 1799 11th Ave SE
- 1833 11th Ave SE
- 912 Stagecoach Rd SE
- 1505 Ricasoli Dr SE
- 2201 Via Sonata Rd SE
- 1416 Ducale Dr SE
- 1501 Via Verane Dr SE
- 791 Stallion Rd SE
- 1468 Montiano Loop SE
- 774 Stallion Rd SE
- 833 Monticello Park Dr SE
