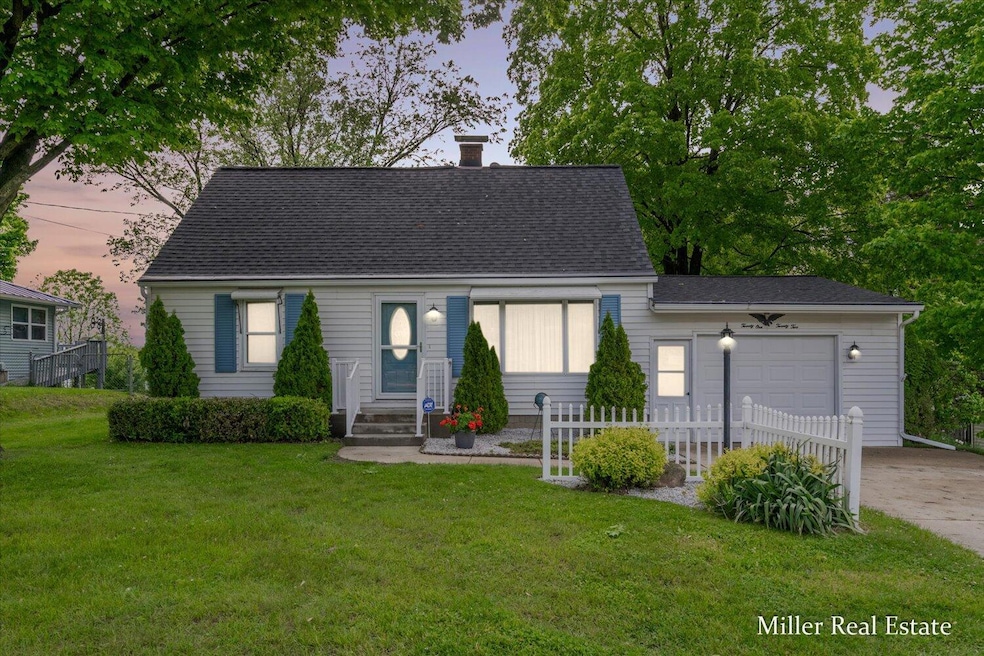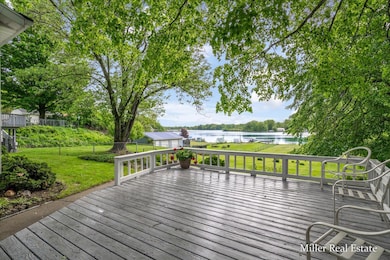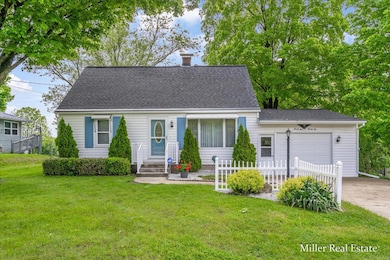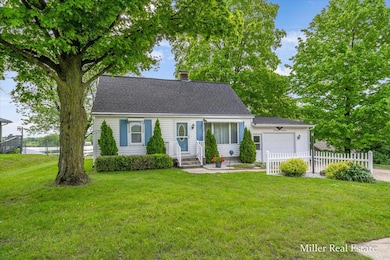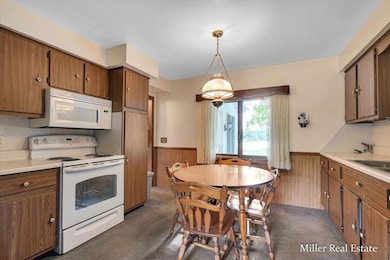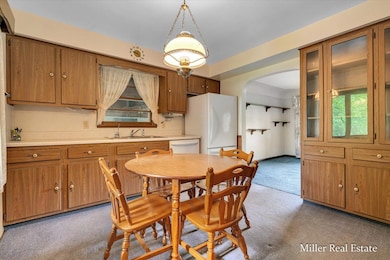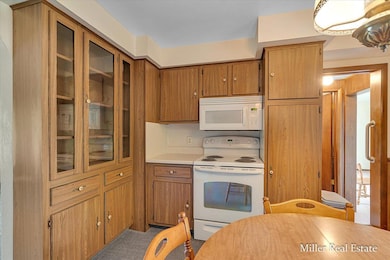
2122 N M 43 Hwy Hastings, MI 49058
Estimated payment $1,908/month
Highlights
- Very Popular Property
- Cape Cod Architecture
- 1 Car Attached Garage
- Private Waterfront
- Deck
- Forced Air Heating and Cooling System
About This Home
Buy this Barry County Lakefront home & enjoy it for the entire Summer! This turnkey & at close possession home is perfect for year round or cottage use. Situated on Leach Lake just North of Hastings you will enjoy spectacular views from the shaded deck or the family room off the back for the house. The lake is an all sports lake with fabulous fishing for bass, pike & variety of pan fish. On the main floor you will find a living room, primary bedroom, full bath, laundry closet, kitchen & family room. Upstairs are two additional bedrooms. The basement features a rec room with gas log fireplace, unfinished storage & mechanical room. See photos for beautiful hardwood floors under the carpet in living room & ... DUE TO HOLIDAY WEEKEND SELLERS ARE HOLDING OFFERS UNTIL WEDNESDAY AT 3:00 P.M. possibly main floor bedroom. Newer mechanicals include: newer water heater, thermal pane windows on main floor, 2023 roof & new roof on garden shed. This amazing home with a view can be yours soon! Be sure to get your offer in by Wednesday 5/28 at 3:00.
Home Details
Home Type
- Single Family
Est. Annual Taxes
- $1,400
Year Built
- Built in 1950
Lot Details
- 0.67 Acre Lot
- Lot Dimensions are 66x437x80x482
- Private Waterfront
- 80 Feet of Waterfront
- Property is zoned R1, R1
Parking
- 1 Car Attached Garage
Home Design
- Cape Cod Architecture
- Composition Roof
- Vinyl Siding
Interior Spaces
- 2-Story Property
- Gas Log Fireplace
- Replacement Windows
- Recreation Room with Fireplace
- Water Views
- Basement Fills Entire Space Under The House
- Oven
Bedrooms and Bathrooms
- 3 Bedrooms | 1 Main Level Bedroom
- 1 Full Bathroom
Laundry
- Laundry on main level
- Dryer
- Washer
Outdoor Features
- Water Access
- Deck
Utilities
- Forced Air Heating and Cooling System
- Heating System Uses Natural Gas
- Well
- Electric Water Heater
Map
Home Values in the Area
Average Home Value in this Area
Tax History
| Year | Tax Paid | Tax Assessment Tax Assessment Total Assessment is a certain percentage of the fair market value that is determined by local assessors to be the total taxable value of land and additions on the property. | Land | Improvement |
|---|---|---|---|---|
| 2025 | $2,016 | $117,000 | $0 | $0 |
| 2024 | $2,016 | $104,400 | $0 | $0 |
| 2023 | $1,925 | $74,100 | $0 | $0 |
| 2022 | $1,925 | $74,100 | $0 | $0 |
| 2021 | $1,925 | $77,200 | $0 | $0 |
| 2020 | $1,925 | $70,500 | $0 | $0 |
| 2019 | $1,925 | $64,700 | $0 | $0 |
| 2018 | $0 | $64,300 | $0 | $0 |
| 2017 | $0 | $63,300 | $0 | $0 |
| 2016 | -- | $55,100 | $0 | $0 |
| 2015 | -- | $56,100 | $0 | $0 |
| 2014 | -- | $56,100 | $0 | $0 |
Property History
| Date | Event | Price | Change | Sq Ft Price |
|---|---|---|---|---|
| 05/28/2025 05/28/25 | Pending | -- | -- | -- |
| 05/22/2025 05/22/25 | For Sale | $319,900 | -- | $150 / Sq Ft |
Similar Homes in Hastings, MI
Source: Southwestern Michigan Association of REALTORS®
MLS Number: 25023669
APN: 04-032-933-00
- 2802 Leach Lake Ln
- 2108 Leach Lake Ln
- 121 W Calgary Dr
- 101 Sherbrooke Ct
- 1611 N Jefferson St
- 28 Culbert Dr
- 68 Culbert Dr
- 3350 Fighter Rd
- 652 E North St
- 1142 Hammond Rd
- 637 W Woodlawn Ave
- 104 W Grant St
- 524 N Congress St
- 700 E Woodlawn Ave
- 1945 Iroquois Trail
- 650 W High St
- V/L Iroquois Trail
- 2114 Par 1 Island Dr
- 502 W State St
- 2455 Ottawa Trail
