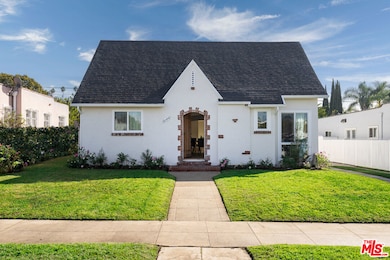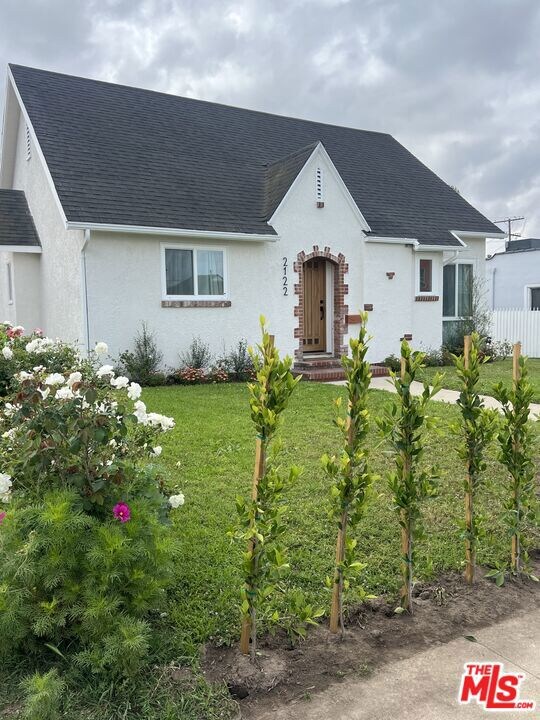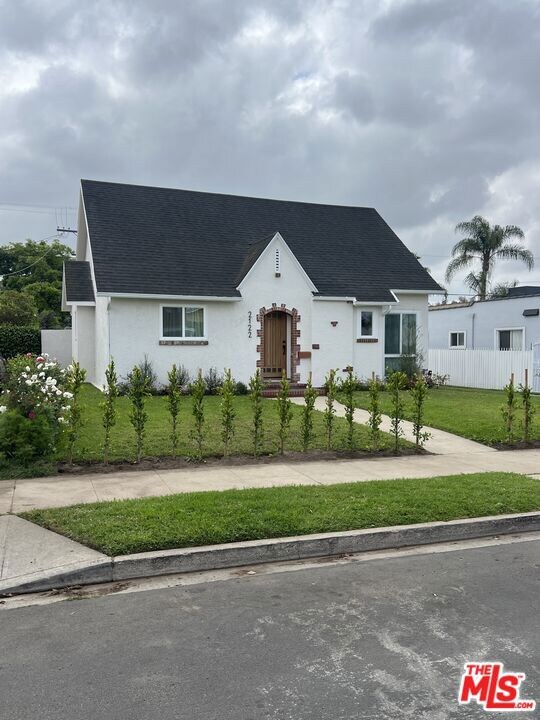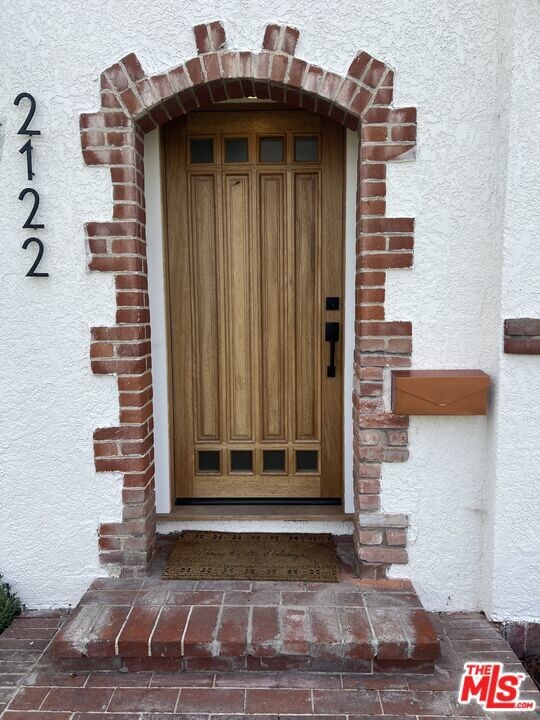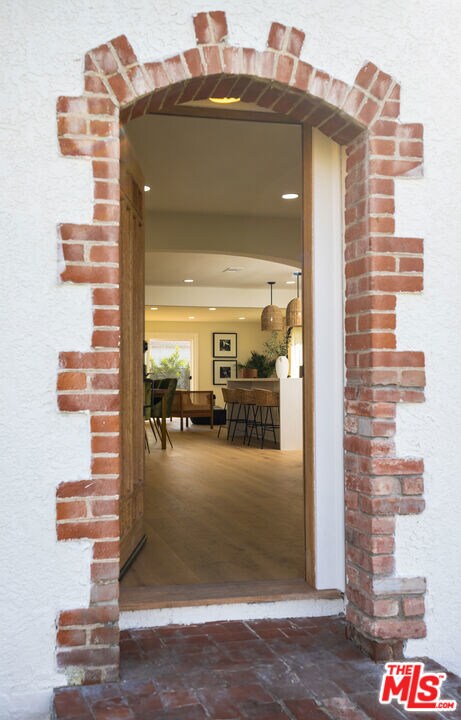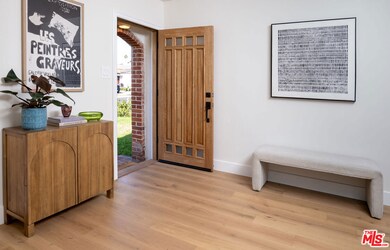
2122 S Harcourt Ave Los Angeles, CA 90016
Mid-City NeighborhoodHighlights
- French Architecture
- Quartz Countertops
- Sunken Shower or Bathtub
- Engineered Wood Flooring
- No HOA
- Tandem Parking
About This Home
As of May 2025Welcome to 2122 S. Harcourt Ave Your West Adams Dream Home Awaits! This beautifully renovated 3-bedroom, 2-bathroom home offers the perfect blend of modern style and timeless charm in one of L.A.'s most vibrant neighborhoods. Thoughtfully designed for both daily living and entertaining, the open-concept layout flows effortlessly from a sunlit living space to a chef-worthy kitchen, complete with a sleek waterfall island, brand-new stainless steel appliances, and ample storage .Ideal for families and young professionals alike, this home features central heat and air for year-round comfort, stylish engineered hardwood floors, and a fresh interior design highlighted by natural wood doors, updated lighting, and contemporary finishes throughout. Step outside to your own private oasis- a beautifully landscaped backyard with a newly planted ficus hedge that offers both greenery and privacy. Whether you're hosting weekend BBQs, letting the kids play, or simply enjoying a quiet morning coffee, this outdoor space is designed for versatile living. Located just north of the freeway in a peaceful pocket of West Adams, you're still close to everything that makes the neighborhood special just minutes from local favorites like Highly Likely Caf, the Michelin-starred Cento Pasta Bar, and the area's growing scene of shops, parks, and community events. Comfort. Style. Location. This is more than a home it's a lifestyle. Don't miss your chance to be part of the West Adams energy!
Last Agent to Sell the Property
Sotheby's International Realty License #01909282 Listed on: 04/24/2025

Home Details
Home Type
- Single Family
Est. Annual Taxes
- $1,591
Year Built
- Built in 1922
Lot Details
- 5,487 Sq Ft Lot
- Lot Dimensions are 50x110
- West Facing Home
- Front and Back Yard Sprinklers
- Property is zoned LARD2
Home Design
- French Architecture
Interior Spaces
- 1,467 Sq Ft Home
- 1-Story Property
- Living Room with Fireplace
- Dining Room
Kitchen
- Breakfast Bar
- Oven or Range
- Dishwasher
- Kitchen Island
- Quartz Countertops
- Disposal
Flooring
- Engineered Wood
- Tile
Bedrooms and Bathrooms
- 3 Bedrooms
- Sunken Shower or Bathtub
- 2 Full Bathrooms
- Double Vanity
- Low Flow Toliet
Laundry
- Laundry in Kitchen
- Dryer
- Washer
Home Security
- Carbon Monoxide Detectors
- Fire Sprinkler System
Parking
- Tandem Parking
- Driveway
- Uncovered Parking
Additional Features
- Open Patio
- Central Heating and Cooling System
Community Details
- No Home Owners Association
Listing and Financial Details
- Assessor Parcel Number 5061-023-007
Ownership History
Purchase Details
Home Financials for this Owner
Home Financials are based on the most recent Mortgage that was taken out on this home.Purchase Details
Home Financials for this Owner
Home Financials are based on the most recent Mortgage that was taken out on this home.Purchase Details
Purchase Details
Home Financials for this Owner
Home Financials are based on the most recent Mortgage that was taken out on this home.Purchase Details
Home Financials for this Owner
Home Financials are based on the most recent Mortgage that was taken out on this home.Purchase Details
Purchase Details
Home Financials for this Owner
Home Financials are based on the most recent Mortgage that was taken out on this home.Purchase Details
Home Financials for this Owner
Home Financials are based on the most recent Mortgage that was taken out on this home.Purchase Details
Home Financials for this Owner
Home Financials are based on the most recent Mortgage that was taken out on this home.Purchase Details
Similar Homes in the area
Home Values in the Area
Average Home Value in this Area
Purchase History
| Date | Type | Sale Price | Title Company |
|---|---|---|---|
| Grant Deed | $1,185,000 | None Listed On Document | |
| Grant Deed | $900,000 | Fidelity National Title | |
| Quit Claim Deed | -- | -- | |
| Deed | -- | Chicago Title | |
| Grant Deed | -- | Chicago Title | |
| Warranty Deed | -- | None Available | |
| Interfamily Deed Transfer | -- | Fidelity National Title | |
| Interfamily Deed Transfer | -- | Fidelity National Title | |
| Quit Claim Deed | -- | -- | |
| Joint Tenancy Deed | -- | -- |
Mortgage History
| Date | Status | Loan Amount | Loan Type |
|---|---|---|---|
| Open | $806,500 | New Conventional | |
| Previous Owner | $294,000 | New Conventional | |
| Previous Owner | $171,000 | New Conventional | |
| Previous Owner | $185,000 | Unknown | |
| Previous Owner | $100,000 | Purchase Money Mortgage | |
| Previous Owner | $100,000 | Purchase Money Mortgage | |
| Previous Owner | $53,500 | Credit Line Revolving |
Property History
| Date | Event | Price | Change | Sq Ft Price |
|---|---|---|---|---|
| 05/30/2025 05/30/25 | Sold | $1,185,000 | +0.9% | $808 / Sq Ft |
| 04/29/2025 04/29/25 | Pending | -- | -- | -- |
| 04/24/2025 04/24/25 | For Sale | $1,175,000 | +30.6% | $801 / Sq Ft |
| 09/20/2024 09/20/24 | Sold | $900,000 | -14.3% | $613 / Sq Ft |
| 08/19/2024 08/19/24 | Pending | -- | -- | -- |
| 08/02/2024 08/02/24 | For Sale | $1,050,000 | +16.7% | $716 / Sq Ft |
| 08/02/2024 08/02/24 | Off Market | $900,000 | -- | -- |
| 07/15/2024 07/15/24 | Price Changed | $1,050,000 | -16.0% | $716 / Sq Ft |
| 07/01/2024 07/01/24 | For Sale | $1,250,000 | -- | $852 / Sq Ft |
Tax History Compared to Growth
Tax History
| Year | Tax Paid | Tax Assessment Tax Assessment Total Assessment is a certain percentage of the fair market value that is determined by local assessors to be the total taxable value of land and additions on the property. | Land | Improvement |
|---|---|---|---|---|
| 2024 | $1,591 | $103,540 | $55,916 | $47,624 |
| 2023 | $1,570 | $101,511 | $54,820 | $46,691 |
| 2022 | $1,511 | $99,522 | $53,746 | $45,776 |
| 2021 | $1,484 | $97,572 | $52,693 | $44,879 |
| 2020 | $9,325 | $749,088 | $468,180 | $280,908 |
| 2019 | $1,447 | $94,680 | $51,131 | $43,549 |
| 2018 | $1,325 | $92,825 | $50,129 | $42,696 |
| 2016 | $1,256 | $89,223 | $48,184 | $41,039 |
| 2015 | $1,240 | $87,884 | $47,461 | $40,423 |
| 2014 | $1,256 | $86,164 | $46,532 | $39,632 |
Agents Affiliated with this Home
-
Franca Porras

Seller's Agent in 2025
Franca Porras
Sotheby's International Realty
(323) 804-7837
2 in this area
16 Total Sales
-
Andrew Grad

Buyer's Agent in 2025
Andrew Grad
Resident Group
(310) 890-2661
1 in this area
31 Total Sales
-
Jon Grauman

Buyer Co-Listing Agent in 2025
Jon Grauman
Resident Group
(310) 403-6477
7 in this area
483 Total Sales
-
Wesley Davis
W
Seller's Agent in 2024
Wesley Davis
William Bingley, Broker
(949) 315-9059
1 in this area
3 Total Sales
-
Alina Cabezas
A
Seller Co-Listing Agent in 2024
Alina Cabezas
William Bingley, Broker
(818) 581-9136
1 in this area
17 Total Sales
-
William Bingley

Buyer Co-Listing Agent in 2024
William Bingley
William Bingley, Broker
(949) 315-9059
1 in this area
63 Total Sales
Map
Source: The MLS
MLS Number: 25530109
APN: 5061-023-007
- 2123 S Harcourt Ave
- 2329 Vineyard Ave
- 2006 S Harcourt Ave
- 2151 S West View St
- 1938 S Harcourt Ave
- 1920 S Rimpau Blvd
- 2014 Claudina Ave
- 1914 S West View St
- 2304 Hillcrest Dr
- 2531 Hillcrest Dr
- 2142 S Rimpau Blvd
- 1940 Claudina Ave
- 2424 West Blvd
- 2223 S Highland Ave
- 2332 S Highland Ave
- 4925 W 20th St
- 4905 W Adams Blvd
- 4935 W 20th St
- 4814 Pickford St
- 2221 Virginia Rd

