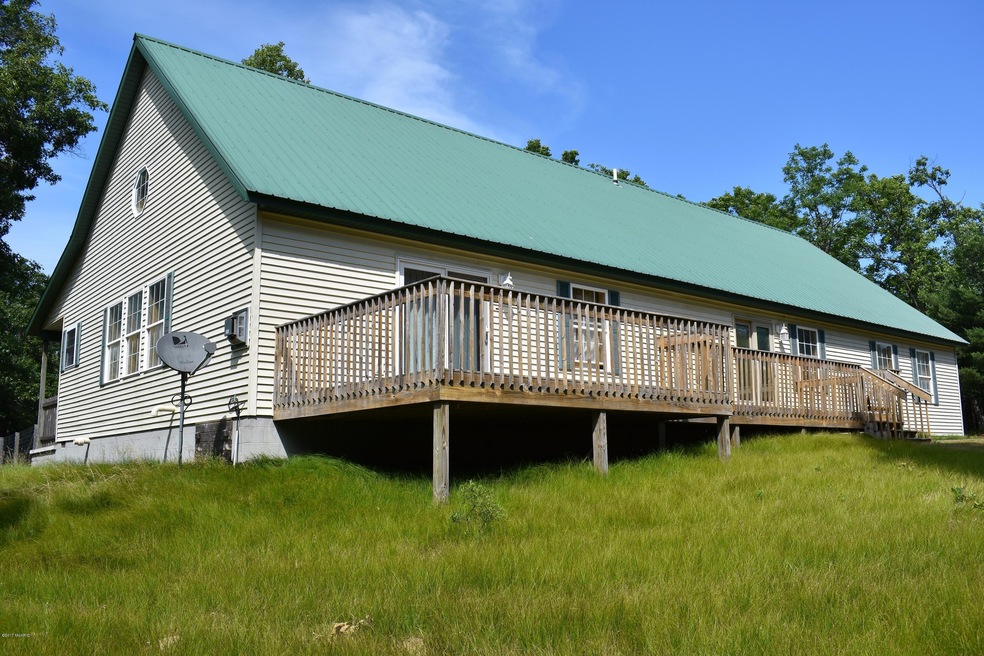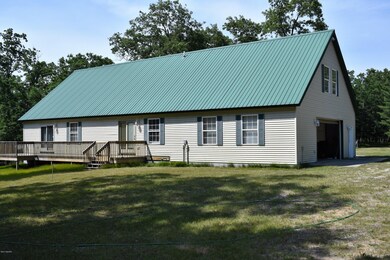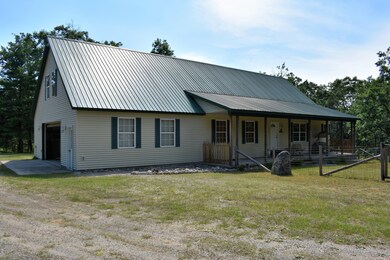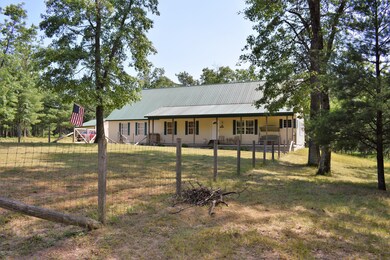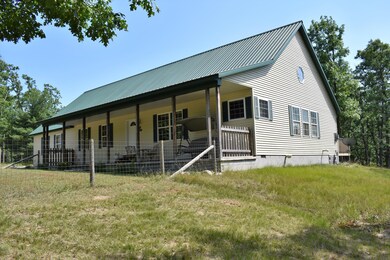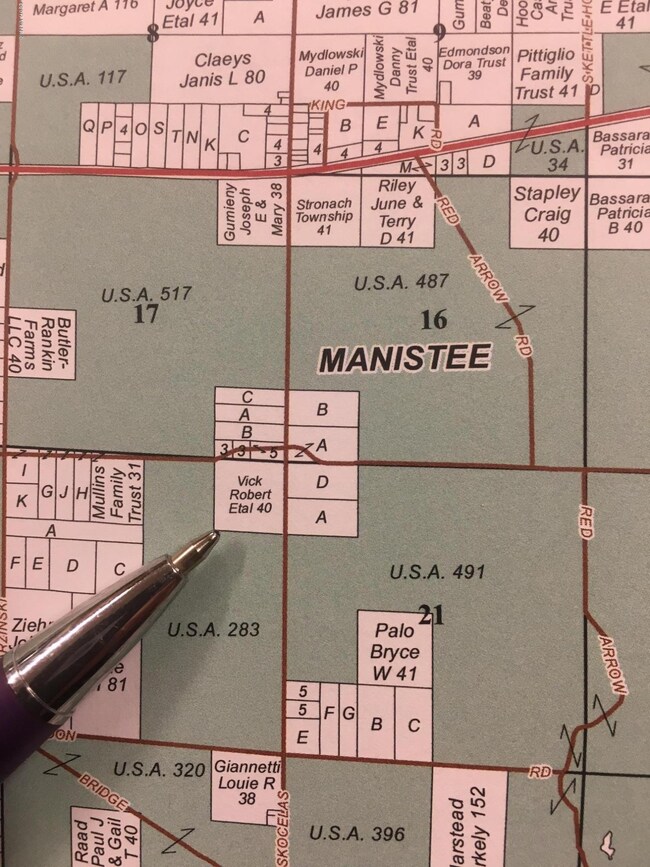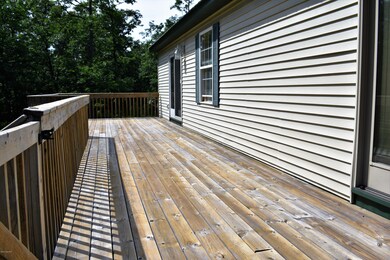
2122 Skocelas Rd S Manistee, MI 49660
Highlights
- 38.5 Acre Lot
- Recreation Room
- Traditional Architecture
- Deck
- Wooded Lot
- Pole Barn
About This Home
As of August 201738.5 acres and a large home built in 2003 on a county maintained paved road one mile South of M-55.Cathedral Ceiling in the Huge Great Room with fireplace, kitchen and dining room for an open concept. Knotty Pine on all walls and ceilings throughout the home except for the 2 full bathrooms, Sleeps 11- great for family gatherings or a fancy place for deer camp. Lots of closet storage space. 1000s of acres of Federal Land abutting this wooded property on two sides. A Premium location 9 miles to Manistee, between the Big and Little Manistee Rivers, Close to the Casino for fun and Caberfae for Skiing. Snowmobile from your Up North Getaway to groomed trails. Finished 3 car (20x34) attached garage and a 24x32 insulated pole barn for your toys.
Last Agent to Sell the Property
Homewaters, LLC License #6â00B5â00B0â00B1â00B3â00B0â00B2â00B0â00B9â00B7 Listed on: 07/06/2017
Home Details
Home Type
- Single Family
Est. Annual Taxes
- $3,427
Year Built
- Built in 2003
Lot Details
- 38.5 Acre Lot
- Lot Dimensions are 1320x1320
- Lot Has A Rolling Slope
- Wooded Lot
Parking
- 3 Car Attached Garage
- Unpaved Driveway
Home Design
- Traditional Architecture
- Slab Foundation
- Metal Roof
- Vinyl Siding
Interior Spaces
- 2,516 Sq Ft Home
- 2-Story Property
- Gas Log Fireplace
- Insulated Windows
- Living Room with Fireplace
- Dining Area
- Recreation Room
- Crawl Space
Kitchen
- Breakfast Area or Nook
- Eat-In Kitchen
- <<OvenToken>>
- <<microwave>>
- Dishwasher
Bedrooms and Bathrooms
- 2 Bedrooms | 1 Main Level Bedroom
- 2 Full Bathrooms
Laundry
- Laundry on main level
- Dryer
- Washer
Outdoor Features
- Deck
- Pole Barn
Utilities
- Forced Air Heating System
- Heating System Uses Propane
- Well
- Propane Water Heater
- Septic System
- Phone Available
Community Details
Overview
- Property is near a preserve or public land
Recreation
- Recreational Area
Ownership History
Purchase Details
Home Financials for this Owner
Home Financials are based on the most recent Mortgage that was taken out on this home.Purchase Details
Purchase Details
Similar Homes in Manistee, MI
Home Values in the Area
Average Home Value in this Area
Purchase History
| Date | Type | Sale Price | Title Company |
|---|---|---|---|
| Grant Deed | $294,500 | -- | |
| Quit Claim Deed | -- | -- | |
| Warranty Deed | $20,000 | -- |
Property History
| Date | Event | Price | Change | Sq Ft Price |
|---|---|---|---|---|
| 07/16/2025 07/16/25 | For Sale | $629,900 | +114.0% | $250 / Sq Ft |
| 08/14/2017 08/14/17 | Sold | $294,300 | +1.8% | $117 / Sq Ft |
| 07/28/2017 07/28/17 | Pending | -- | -- | -- |
| 07/06/2017 07/06/17 | For Sale | $289,000 | -- | $115 / Sq Ft |
Tax History Compared to Growth
Tax History
| Year | Tax Paid | Tax Assessment Tax Assessment Total Assessment is a certain percentage of the fair market value that is determined by local assessors to be the total taxable value of land and additions on the property. | Land | Improvement |
|---|---|---|---|---|
| 2025 | $5,687 | $223,600 | $0 | $0 |
| 2024 | $1,395 | $196,900 | $0 | $0 |
| 2023 | $1,334 | $142,900 | $0 | $0 |
| 2022 | $5,083 | $138,400 | $138,400 | $0 |
| 2021 | $4,895 | $130,600 | $130,600 | $0 |
| 2020 | $4,771 | $116,800 | $116,800 | $0 |
| 2019 | $4,718 | $108,900 | $108,900 | $0 |
| 2018 | $4,526 | $100,100 | $100,100 | $0 |
| 2017 | $2,181 | $103,600 | $103,600 | $0 |
| 2016 | $928 | $96,100 | $96,100 | $0 |
| 2015 | -- | $89,400 | $89,400 | $0 |
| 2014 | -- | $89,500 | $0 | $0 |
Agents Affiliated with this Home
-
Tracey Deal
T
Seller's Agent in 2025
Tracey Deal
Coldwell Banker Woodland Schmidt Grand Haven
(616) 844-9000
39 Total Sales
-
Sean McDonald
S
Seller's Agent in 2017
Sean McDonald
Homewaters, LLC
(231) 510-2072
64 Total Sales
Map
Source: Southwestern Michigan Association of REALTORS®
MLS Number: 17032838
APN: 14-020-001-00
- 211 Skocelas Rd N
- 7371 Pine Creek Rd
- 5518 Caberfae Hwy
- 626 Skocelas Rd N
- 11190 Steinberg Rd
- 7719 Guenthardt Rd
- 4312 Old Stronach Rd
- 10856 Pine Creek Rd
- 9644 Guenthardt Rd
- 5093 E County Line Rd
- 4423 W Shingle Mill Way
- 7470 Becker Rd
- V/L Benson Rd
- V/L E Stark Rd
- 2564 Bialik Rd
- 2702 E Hoague Rd
- 20 Acres E Koenig Rd
- Lot 4 E Koenig Rd
- Lot 3 E Koenig Rd
- Lot 2 E Koenig Rd
