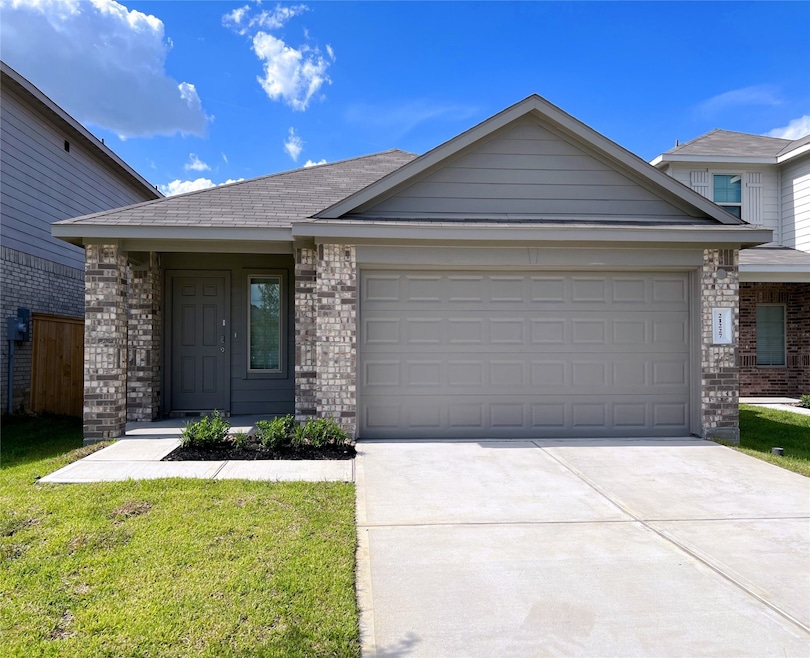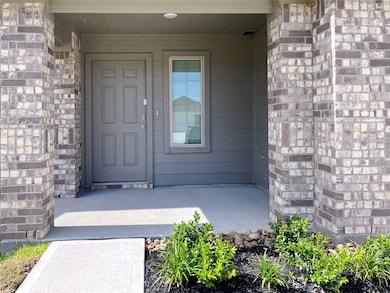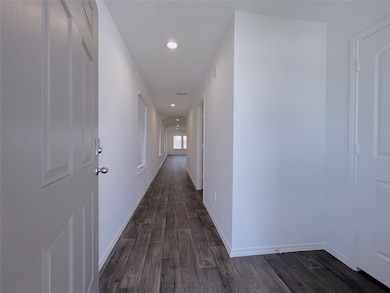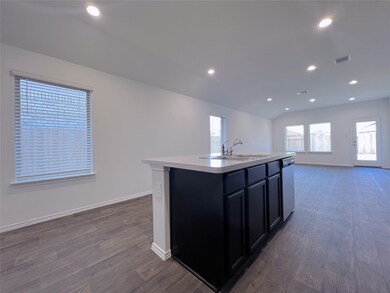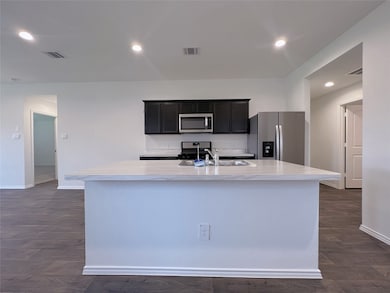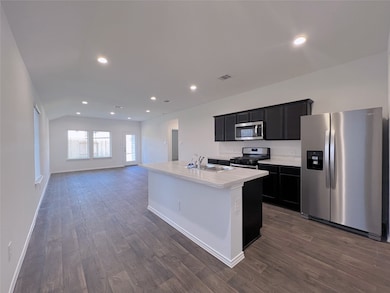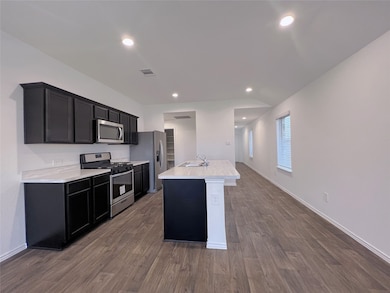21227 Alder Oaks Dr New Caney, TX 77357
3
Beds
2
Baths
1,489
Sq Ft
2022
Built
Highlights
- New Construction
- Walk-In Pantry
- Family Room Off Kitchen
- Community Pool
- Breakfast Room
- 2 Car Attached Garage
About This Home
Washer, dryer, and refrigerator will be provided! Community amenities include pool, recreation center, walking trails. On site Elementary school. Enjoy the comfort achieved in utilizing every square foot of this one story, three-bedroom, two bathroom home with two-car garage. Sought-After Open Concept Interior Layout! Gourmet Island Kitchen with Corner Walk-In Pantry - Opens to Spacious Dining Area & Living Room! Privately Located Primary Suite Features Great Bath with Oversized Shower & Big Walk-In Closet! Convenient Indoor Utility Room! Covered Back Patio! Come and see this beautiful home!
Home Details
Home Type
- Single Family
Est. Annual Taxes
- $4,613
Year Built
- Built in 2022 | New Construction
Parking
- 2 Car Attached Garage
Interior Spaces
- 1,489 Sq Ft Home
- 1-Story Property
- Family Room Off Kitchen
- Living Room
- Breakfast Room
- Dining Room
- Utility Room
- Washer and Electric Dryer Hookup
Kitchen
- Walk-In Pantry
- Gas Cooktop
- Microwave
- Dishwasher
- Disposal
Bedrooms and Bathrooms
- 3 Bedrooms
- 2 Full Bathrooms
Schools
- Timber Lakes Elementary School
- Splendora Junior High
- Splendora High School
Utilities
- Central Heating and Cooling System
- Heating System Uses Gas
Listing and Financial Details
- Property Available on 11/9/25
- Long Term Lease
Community Details
Overview
- Harrington Trails 5A Subdivision
Recreation
- Community Pool
Pet Policy
- Pet Deposit Required
- The building has rules on how big a pet can be within a unit
Map
Source: Houston Association of REALTORS®
MLS Number: 67850126
APN: 5733-05-02100
Nearby Homes
- 14675 Canyon Pines Ln
- 21391 Owl Rd
- 3014 Titus
- 15007 Ashton Meadows Dr
- 14212 Dream Rd
- 21310 Black Leaf Dr
- 21354 Owl Rd
- 14678 Canyon Pines Ln
- 18118 U S 59
- 000 U S 59
- tbd U S 59
- TBD Jimima Blvd
- 17722 U S 59
- 17530 U S 59
- Us Highway 59
- 20914 Cropani Shadow Dr
- 22835 Antique Ln
- 20688 Loop 494
- 18068 Trepito Ave
- 18064 Trepito Ave
- 21391 Owl Rd
- 21354 Owl Rd
- 14576 Valley Ridge Dr
- 22590 Cuttler Rd
- 20913 Cropani Shadow Dr
- 20941 Cropani Shadow Dr
- 22786 Cuttler Rd
- 20688 Loop 494
- 20440 Vick Dr
- 23101 Green Oaks St
- 22061 Russell Dr Unit 2
- 22061 Russell Dr Unit 3
- 23425 Heidi Ln
- 21310 Offida Ln
- 21126 Trivento Dr
- 23810 Maida View Trail
- 22450 Oakley Rd
- 21436 Punkin St
- 21392 Ruth Dr
- 20805 S Navasota Dr
