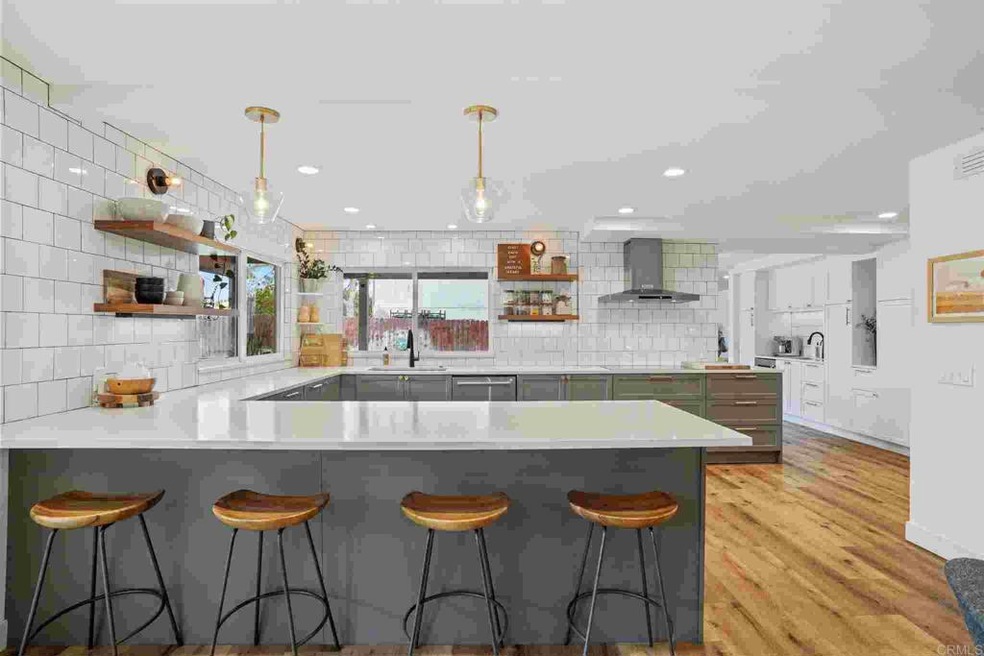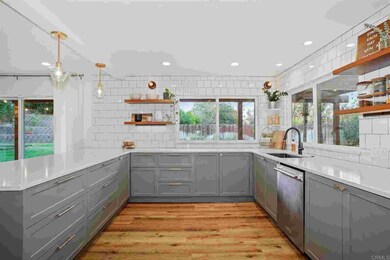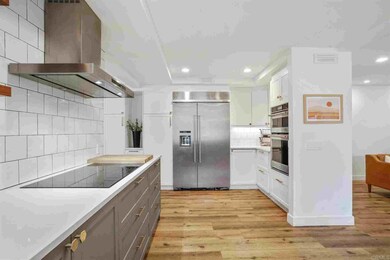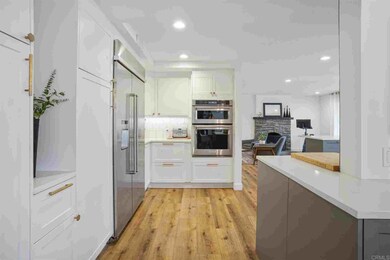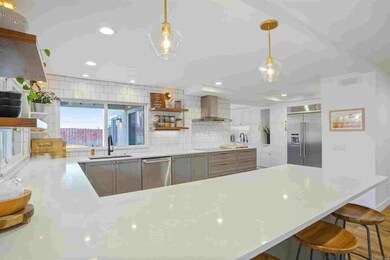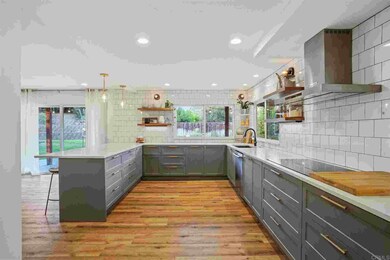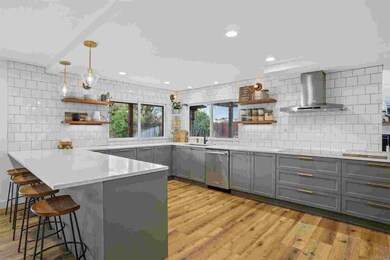
2123 Bunker View Way Oceanside, CA 92056
Mira Costa NeighborhoodEstimated Value: $1,317,000 - $1,533,000
Highlights
- Main Floor Bedroom
- Home Office
- 3 Car Attached Garage
- Bonus Room
- Breakfast Area or Nook
- Whole House Fan
About This Home
As of October 2020Henie Hills Home located at the end of a cul de sac. Large, private lot. Interior is gorgeously updated. One bedroom and full bath downstairs. Master and three additional bedrooms upstairs. Energy saving home with solar, 3-car garage with electric car charging station.
Co-Listed By
Cheri Bell
Big Block Realty License #02027955
Last Buyer's Agent
Alfred Meng
Realty World-Maxima Group License #01178926
Home Details
Home Type
- Single Family
Est. Annual Taxes
- $13,092
Year Built
- Built in 1979
Lot Details
- Level Lot
HOA Fees
- $85 Monthly HOA Fees
Parking
- 3 Car Attached Garage
- 2 Open Parking Spaces
- Attached Carport
- Parking Available
- Driveway
Home Design
- Tile Roof
- Stucco
Interior Spaces
- 2,978 Sq Ft Home
- 2-Story Property
- Family Room
- Living Room
- Home Office
- Bonus Room
Kitchen
- Breakfast Area or Nook
- Built-In Range
- Dishwasher
Bedrooms and Bathrooms
- 5 Bedrooms
- Main Floor Bedroom
- 3 Full Bathrooms
Laundry
- Laundry Room
- Laundry on upper level
- Laundry in Garage
- Gas Dryer Hookup
Utilities
- Whole House Fan
- Forced Air Heating System
- Heating System Uses Natural Gas
Community Details
- Camino Real Association, Phone Number (760) 439-1810
Listing and Financial Details
- Assessor Parcel Number 1655502800
Ownership History
Purchase Details
Home Financials for this Owner
Home Financials are based on the most recent Mortgage that was taken out on this home.Purchase Details
Home Financials for this Owner
Home Financials are based on the most recent Mortgage that was taken out on this home.Purchase Details
Home Financials for this Owner
Home Financials are based on the most recent Mortgage that was taken out on this home.Purchase Details
Similar Homes in Oceanside, CA
Home Values in the Area
Average Home Value in this Area
Purchase History
| Date | Buyer | Sale Price | Title Company |
|---|---|---|---|
| Clarke Brett R | $1,025,000 | Guardian Title Company | |
| Pool Jeffrey Don | -- | Gateway Title Company | |
| Pool Jeffrey Don | $330,000 | California Title Company | |
| -- | $222,000 | -- |
Mortgage History
| Date | Status | Borrower | Loan Amount |
|---|---|---|---|
| Open | Clarke Family Trust | $400,000 | |
| Open | Clarke Brett R | $701,500 | |
| Previous Owner | Pool Jeffrey Don | $411,600 | |
| Previous Owner | Pool Jeffrey Don | $374,000 | |
| Previous Owner | Pool Jeffrey Don | $410,000 | |
| Previous Owner | Pool Jeffrey Don | $382,000 | |
| Previous Owner | Pool Jeffrey Don | $345,000 | |
| Previous Owner | Pool Jeffrey Don | $322,700 | |
| Previous Owner | Pool Jeffrey Don | $264,000 | |
| Closed | Pool Jeffrey Don | $16,500 |
Property History
| Date | Event | Price | Change | Sq Ft Price |
|---|---|---|---|---|
| 10/22/2020 10/22/20 | Sold | $1,025,000 | +2.6% | $344 / Sq Ft |
| 09/22/2020 09/22/20 | Pending | -- | -- | -- |
| 09/21/2020 09/21/20 | For Sale | $999,000 | -- | $335 / Sq Ft |
Tax History Compared to Growth
Tax History
| Year | Tax Paid | Tax Assessment Tax Assessment Total Assessment is a certain percentage of the fair market value that is determined by local assessors to be the total taxable value of land and additions on the property. | Land | Improvement |
|---|---|---|---|---|
| 2024 | $13,092 | $1,174,437 | $711,009 | $463,428 |
| 2023 | $12,687 | $1,045,500 | $683,400 | $362,100 |
| 2022 | $11,569 | $1,045,500 | $683,400 | $362,100 |
| 2021 | $11,692 | $1,025,000 | $670,000 | $355,000 |
| 2020 | $4,920 | $445,751 | $189,106 | $256,645 |
| 2019 | $4,776 | $437,012 | $185,399 | $251,613 |
| 2018 | $4,724 | $428,444 | $181,764 | $246,680 |
| 2017 | $4,636 | $420,044 | $178,200 | $241,844 |
| 2016 | $4,484 | $411,808 | $174,706 | $237,102 |
| 2015 | $4,352 | $405,623 | $172,082 | $233,541 |
| 2014 | $4,182 | $397,679 | $168,712 | $228,967 |
Agents Affiliated with this Home
-
Janna Mcgee

Seller's Agent in 2020
Janna Mcgee
LPT Realty
(858) 774-2549
1 in this area
52 Total Sales
-

Seller Co-Listing Agent in 2020
Cheri Bell
Big Block Realty
-
A
Buyer's Agent in 2020
Alfred Meng
Realty World-Maxima Group
-
Adam Kelley

Buyer's Agent in 2020
Adam Kelley
Elevate Capital
(760) 888-7778
1 in this area
30 Total Sales
Map
Source: California Regional Multiple Listing Service (CRMLS)
MLS Number: 200044543
APN: 165-550-28
- 2187 Castilla Way
- 2206 Luz Way
- 3424 Cameo Dr Unit 43
- 1920 Calle Buena Ventura
- 3376 Corsica Way
- 3372 Corsica Way
- 3541 Cameo Dr Unit 106
- 3290 San Helena Dr
- 3581 Cameo Dr Unit 35
- 3567 Cameo Dr Unit 49
- 3310 Tripoli Way
- 2331 Birdie St
- 3319 Tripoli Way
- 800 Sea Cliff Way Unit 801
- 3339 Malta Way
- 0 Oceanview Rd Unit NDP2504901
- 3367 Malta Way
- 2302 Birdie St
- 700 Sea Cliff Way Unit 705
- 2858 Lehigh Ct
- 2123 Bunker View Way
- 2121 Bunker View Way
- 2112 Bunker View Way
- 2114 Crown View Way
- 2117 Bunker View Way
- 2108 Bunker View Way
- 2110 Crown View Way
- 2118 Crown View Way
- 2106 Crown View Way
- 2107 Bunker View Way
- 3406 Summer Set Way
- 2102 Crown View Way
- 2121 Tiffany Dr
- 2117 Tiffany Dr
- 2122 Crown View Way
- 2129 Tiffany Dr
- 2137 Anda Lucia Way
- 2141 Anda Lucia Way
- 2113 Tiffany Dr
- 2109 Tiffany Dr
