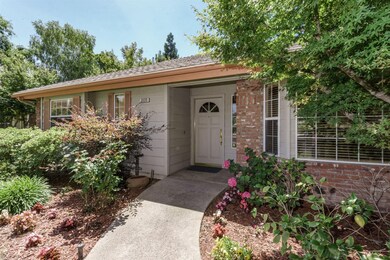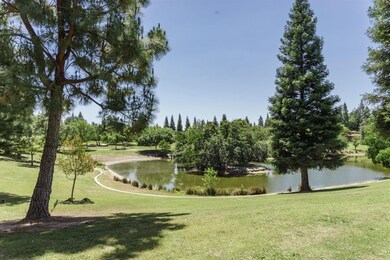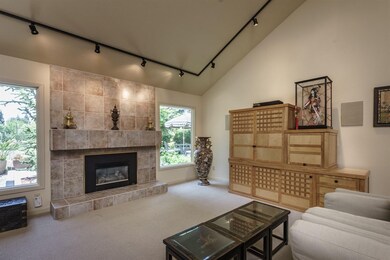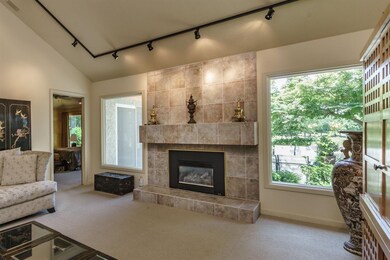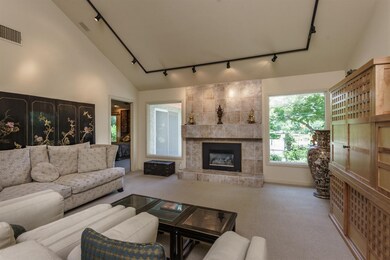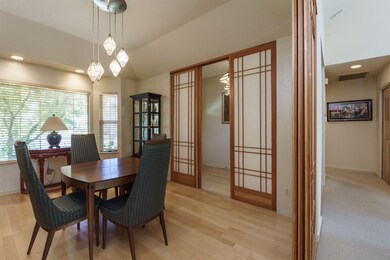
2123 W Browning Ave Fresno, CA 93711
Van Ness Extension NeighborhoodEstimated Value: $423,000 - $436,000
Highlights
- In Ground Pool
- Jetted Tub in Primary Bathroom
- 1 Fireplace
- Wood Flooring
- Park or Greenbelt View
- 5-minute walk to Oso de Oro Park
About This Home
As of August 2016A Hidden Treasure ! Located in the sought after Chelsea Circle Community overlooking the Oso De Oro Park is this charming re modeled home by designer, Michael Weil. Complete w/ hardwood floors, high ceilings, Shoji interior doors, views of the lovely backyard & designer touches throughout. As you enter you will find a formal dining room w/a built in wall unit. The Great Room is large & features picturesque windows w/ beautiful backyard & park views. Kitchen is a chef's dream w/ chic cabinetry featuring an abundance of pull outs, granite counter tops, stainless steel appliances, breakfast bar, pantry, desk & eating area. The Master retreat has gorgeous wood paneling from ceiling to floor, 3 closets, spa tub, dual sinks, separate shower & views out every window. There is a 2nd isolated bedroom & bath w/a built in desk & bookshelves currently being used as an office. Backyard landscape design by Robert Boro w/ trex decking, covered tile patio, & amazing views of the park. Open 6/5 (1-4)
Last Agent to Sell the Property
Cathy Freeman & Co License #01724853 Listed on: 06/01/2016
Last Buyer's Agent
Kirk Psenner
Premier Plus Real Estate Compa License #01245756
Home Details
Home Type
- Single Family
Est. Annual Taxes
- $4,479
Year Built
- Built in 1987
Lot Details
- 5,025 Sq Ft Lot
- Cul-De-Sac
- Fenced Yard
- Mature Landscaping
- Front and Back Yard Sprinklers
HOA Fees
- $225 Monthly HOA Fees
Parking
- Automatic Garage Door Opener
Home Design
- Brick Exterior Construction
- Concrete Foundation
- Composition Roof
- Wood Siding
- Stucco
Interior Spaces
- 1,730 Sq Ft Home
- 1-Story Property
- Whole House Fan
- 1 Fireplace
- Double Pane Windows
- Formal Dining Room
- Park or Greenbelt Views
- Security System Leased
- Laundry in Utility Room
Kitchen
- Eat-In Kitchen
- Breakfast Bar
- Microwave
- Dishwasher
- Wine Refrigerator
- Disposal
Flooring
- Wood
- Carpet
- Tile
Bedrooms and Bathrooms
- 2 Bedrooms
- 2 Bathrooms
- Jetted Tub in Primary Bathroom
- Bathtub with Shower
- Separate Shower
Pool
- In Ground Pool
- Fence Around Pool
- Gunite Pool
Additional Features
- Level Entry For Accessibility
- Covered patio or porch
- Central Heating and Cooling System
Community Details
Overview
- Planned Unit Development
Recreation
- Community Pool
Ownership History
Purchase Details
Home Financials for this Owner
Home Financials are based on the most recent Mortgage that was taken out on this home.Purchase Details
Similar Homes in Fresno, CA
Home Values in the Area
Average Home Value in this Area
Purchase History
| Date | Buyer | Sale Price | Title Company |
|---|---|---|---|
| Bettencourt Keith | $320,000 | Fidelity National Title Co | |
| Zealear Diane F | -- | -- |
Mortgage History
| Date | Status | Borrower | Loan Amount |
|---|---|---|---|
| Open | Bettencourt Keith | $256,000 | |
| Previous Owner | Rothenberg Diane F | $41,000 |
Property History
| Date | Event | Price | Change | Sq Ft Price |
|---|---|---|---|---|
| 08/03/2016 08/03/16 | Sold | $320,000 | 0.0% | $185 / Sq Ft |
| 06/13/2016 06/13/16 | Pending | -- | -- | -- |
| 06/01/2016 06/01/16 | For Sale | $320,000 | -- | $185 / Sq Ft |
Tax History Compared to Growth
Tax History
| Year | Tax Paid | Tax Assessment Tax Assessment Total Assessment is a certain percentage of the fair market value that is determined by local assessors to be the total taxable value of land and additions on the property. | Land | Improvement |
|---|---|---|---|---|
| 2023 | $4,479 | $356,964 | $78,085 | $278,879 |
| 2022 | $4,416 | $349,965 | $76,554 | $273,411 |
| 2021 | $4,293 | $343,103 | $75,053 | $268,050 |
| 2020 | $4,274 | $339,586 | $74,284 | $265,302 |
| 2019 | $4,108 | $332,928 | $72,828 | $260,100 |
| 2018 | $4,087 | $326,400 | $71,400 | $255,000 |
| 2017 | $4,017 | $320,000 | $70,000 | $250,000 |
| 2016 | $1,897 | $159,142 | $31,738 | $127,404 |
| 2015 | $1,866 | $156,753 | $31,262 | $125,491 |
| 2014 | $1,828 | $153,683 | $30,650 | $123,033 |
Agents Affiliated with this Home
-
Cathy Freeman
C
Seller's Agent in 2016
Cathy Freeman
Cathy Freeman & Co
(559) 389-5896
20 Total Sales
-

Buyer's Agent in 2016
Kirk Psenner
Premier Plus Real Estate Compa
(559) 269-7063
1 in this area
22 Total Sales
Map
Source: Fresno MLS
MLS Number: 464570
APN: 415-630-05S
- 2112 W Juliet Way
- 2110 W Rue st Michel
- 2063 W Barstow Ave
- 5661 N Sequoia Ave
- 850 N Sequoia Dr
- 2315 W Celeste Ave
- 1711 W Roberts Ave
- 2044 W San Bruno Ave
- 6043 N Forkner Ave
- 5520 N Woodson Ave
- 2460 W Browning Ave
- 1785 W Calimyrna Ave Unit A
- 5229 N Forkner Ave
- 5385 N Van Ness Blvd
- 1709 W Calimyrna Ave Unit B
- 5125 N Via Amore
- 1495 W Dovewood Ln
- 1478 W Dovewood Ln
- 6069 N Van Ness Blvd
- 6054 N Woodson Ave
- 2123 W Browning Ave
- 2119 W Browning Ave Unit 402
- 2119 W Browning Ave
- 2127 W Browning Ave
- 2115 W Browning Ave
- 5522 N El Adobe Dr
- 5520 N El Adobe Dr
- 2131 W Browning Ave
- 5526 N El Adobe Dr
- 5516 N El Adobe Dr
- 2111 W Browning Ave
- 2107 W Browning Ave
- 2135 W Browning Ave
- 5528 N El Adobe Dr
- 2147 W Browning Ave
- 5514 N El Adobe Dr
- 2139 W Browning Ave
- 5519 N El Adobe Dr
- 2143 W Browning Ave
- 5512 N El Adobe Dr

