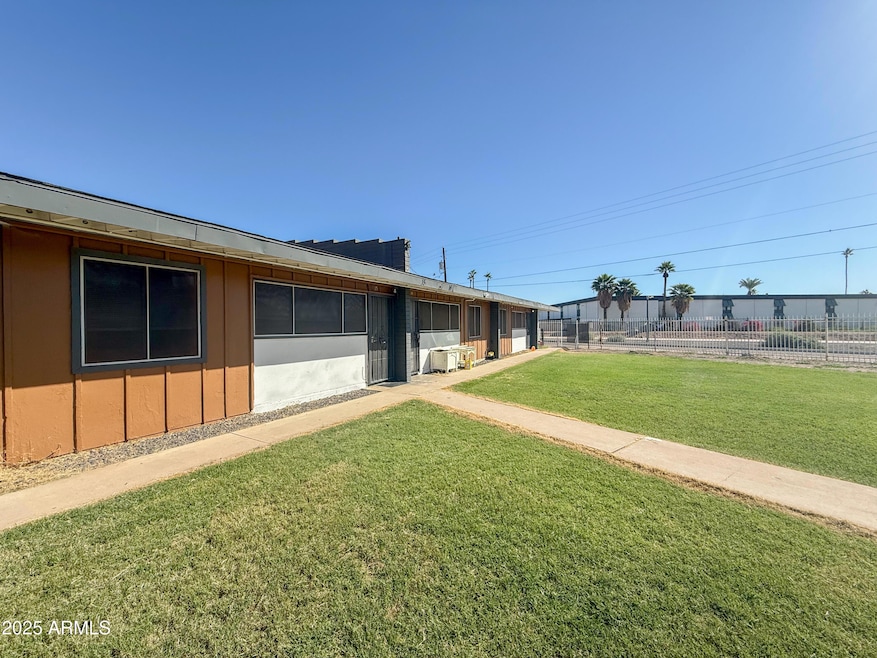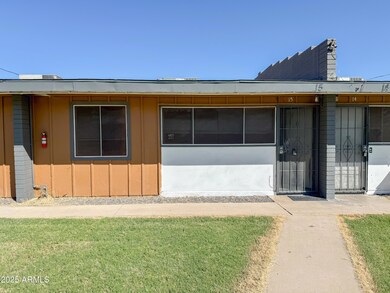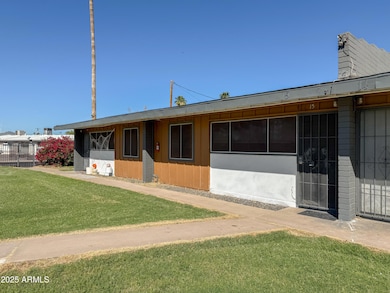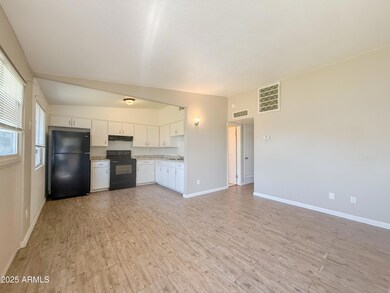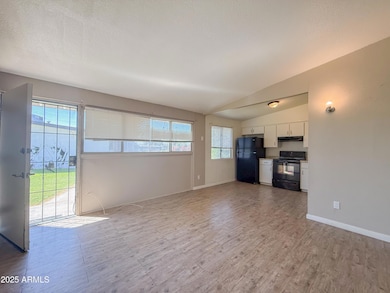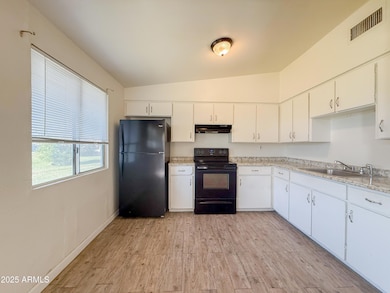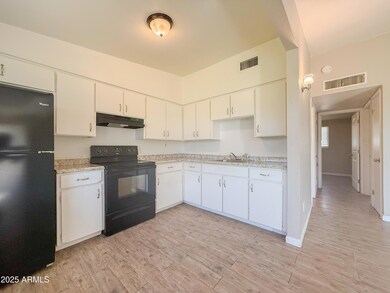2123 W Devonshire Ave Unit 15 Phoenix, AZ 85015
Alhambra NeighborhoodHighlights
- No HOA
- Eat-In Kitchen
- Patio
- Phoenix Coding Academy Rated A
- Brick Veneer
- Tile Flooring
About This Home
Nestled in Phoenix, this charming 2/1 apartment unit offers a blend of modern comfort and convenience. Vaulted ceilings and wood plank-like flooring welcome you into a spacious living area with courtyard views, perfect for relaxation or entertaining. The updated kitchen boasts like-new appliances, ensuring meal preparation is a breeze. Enjoy the convenience of dual split oversized bedrooms, offering ample space for rest and relaxation. With water/sewer/trash included, onsite laundry, and off-street parking, this home offers ease and comfort. Step outside to discover community walking paths with breathtaking canal water views, providing a serene escape. Conveniently located near schools and amenities, this apartment offers a great living experience.
Listing Agent
AZ Prime Property Management License #BR639934000 Listed on: 11/04/2025
Condo Details
Home Type
- Condominium
Year Built
- Built in 1963
Lot Details
- Chain Link Fence
- Grass Covered Lot
Parking
- Unassigned Parking
Home Design
- Brick Veneer
- Composition Roof
- Block Exterior
- Stucco
Interior Spaces
- 650 Sq Ft Home
- 1-Story Property
- Eat-In Kitchen
Flooring
- Laminate
- Tile
Bedrooms and Bathrooms
- 2 Bedrooms
- 1 Bathroom
Outdoor Features
- Patio
Schools
- Westwood Elementary School
- Choice Learning Academy Middle School
- Metro Tech High School
Utilities
- Central Air
- Heating System Uses Natural Gas
Listing and Financial Details
- Property Available on 11/4/25
- Rent includes water, sewer, garbage collection
- 12-Month Minimum Lease Term
- Tax Lot 14
- Assessor Parcel Number 154-29-055
Community Details
Overview
- No Home Owners Association
- Indian Wells Subdivision
Amenities
- Coin Laundry
Map
Property History
| Date | Event | Price | List to Sale | Price per Sq Ft |
|---|---|---|---|---|
| 11/04/2025 11/04/25 | For Rent | $995 | +4.7% | -- |
| 09/10/2024 09/10/24 | Rented | $950 | 0.0% | -- |
| 07/11/2024 07/11/24 | For Rent | $950 | -13.2% | -- |
| 02/01/2023 02/01/23 | Rented | $1,095 | 0.0% | -- |
| 12/12/2022 12/12/22 | Price Changed | $1,095 | -4.8% | $2 / Sq Ft |
| 11/23/2022 11/23/22 | Price Changed | $1,150 | -7.6% | $2 / Sq Ft |
| 11/22/2022 11/22/22 | For Rent | $1,245 | -- | -- |
Source: Arizona Regional Multiple Listing Service (ARMLS)
MLS Number: 6943035
- 2107 W Glenrosa Ave
- 2132 W Glenrosa Ave Unit C85
- 4325 N 21st Dr Unit 3
- 2133 W Turney Ave Unit C88
- 2333 W Glenrosa Ave Unit 114
- 4260 N 19th Ave
- 4125 N 19th Ave
- 3828 N 21st Ave
- 4115 N 18th Dr
- 2145 W Indianola Ave
- 2421 W Glenrosa Ave
- 4210 N 18th Ave
- 2028 W Clarendon Ave
- 3640 N 21st Ave
- 1841 W Fairmount Ave
- 1829 W Fairmount Ave
- 2450 W Glenrosa Ave Unit 48
- 2450 W Glenrosa Ave Unit 27
- 3823 N 23rd Dr
- 1829 W Campbell Ave
- 2123 W Devonshire Ave Unit 9
- 2139 W Devonshire Ave Unit 2
- 2139 W Devonshire Ave Unit 4
- 2139 W Devonshire Ave Unit 3
- 2202 W Devonshire Ave Unit 3
- 2030 W Indian School Rd
- 2132 W Glenrosa Ave
- 4307 N 21st Dr
- 2226 W Heatherbrae Dr Unit 1
- 2226 W Heatherbrae Dr Unit 4
- 4325 N 21st Dr Unit 3
- 2025 W Indian School Rd
- 2311 W Glenrosa Ave Unit 1
- 2001 W Turney Ave Unit 6
- 3848 N 21st Ave
- 2012 W Indianola Ave
- 2445 W Glenrosa Ave
- 3640 N 21st Ave
- 2417 W Campbell Ave Unit 303
- 2417 W Campbell Ave Unit 108
Ask me questions while you tour the home.
