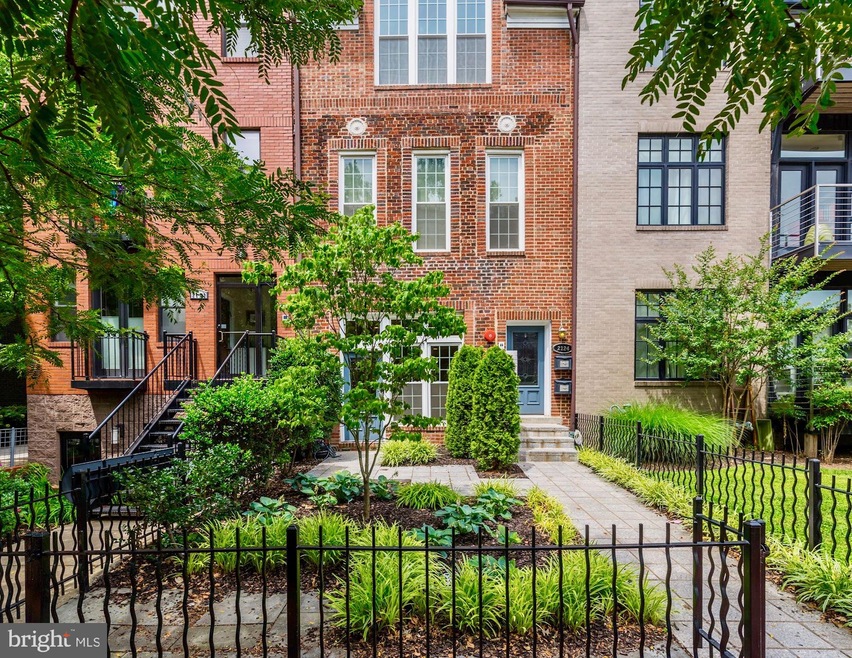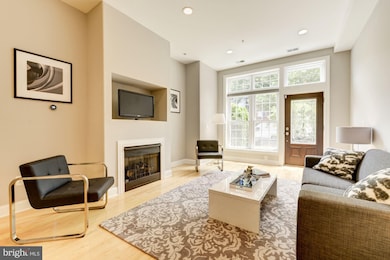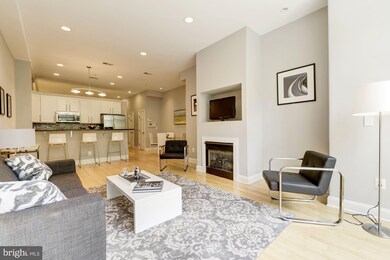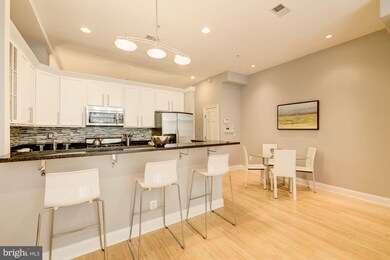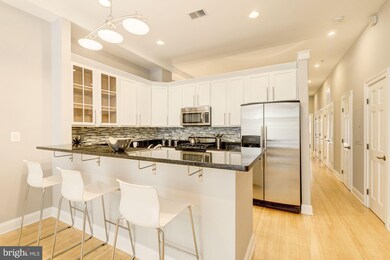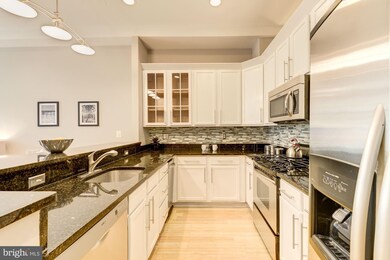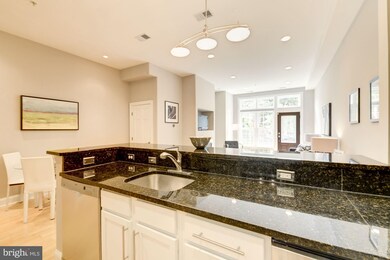
2124 11th St NW Unit 1 Washington, DC 20001
U Street NeighborhoodHighlights
- Federal Architecture
- 3-minute walk to U Street
- Double Door Entry
- Wood Flooring
- 1 Fireplace
- 3-minute walk to Harrison Recreation Center
About This Home
As of July 2019Recently renovated, light-filled 2 bedroom 2 bathroom condo in Federal Row House features 10 ft ceilings, powder room, 1 car parking and 3rd bed/office/den. This condo is graced with gleaming bamboo floors, updated eat-in kitchen with granite countertops and SS appliances, gorgeous travertine baths, gas fireplace, double pane windows, recessed lighting, W/D in unit and ample storage! Coveted tree-lined street, stroll to U Street, Dupont, metro, shopping and neighborhood amenities. Low fees, pet friendly in boutique building.
Last Agent to Sell the Property
TTR Sotheby's International Realty Listed on: 06/25/2019

Property Details
Home Type
- Condominium
Est. Annual Taxes
- $4,773
Year Built
- Built in 1928
Lot Details
- Property is in very good condition
HOA Fees
- $240 Monthly HOA Fees
Home Design
- Federal Architecture
- Brick Exterior Construction
Interior Spaces
- 1,153 Sq Ft Home
- Property has 1 Level
- Ceiling height of 9 feet or more
- 1 Fireplace
- Screen For Fireplace
- Double Pane Windows
- Double Door Entry
- Wood Flooring
- Alarm System
Kitchen
- Gas Oven or Range
- Built-In Microwave
- Ice Maker
- Dishwasher
- Stainless Steel Appliances
- Trash Compactor
- Disposal
Bedrooms and Bathrooms
- 2 Main Level Bedrooms
Laundry
- Laundry in unit
- Stacked Washer and Dryer
Parking
- Alley Access
- Off-Street Parking
- 1 Assigned Parking Space
Utilities
- Forced Air Heating and Cooling System
- Vented Exhaust Fan
- Natural Gas Water Heater
- Public Septic
Listing and Financial Details
- Tax Lot 2001
- Assessor Parcel Number 0303//2001
Community Details
Overview
- Association fees include water, sewer, insurance
- Low-Rise Condominium
- U Street Cooridoor Community
- U Street Subdivision
Pet Policy
- Dogs and Cats Allowed
Ownership History
Purchase Details
Home Financials for this Owner
Home Financials are based on the most recent Mortgage that was taken out on this home.Purchase Details
Home Financials for this Owner
Home Financials are based on the most recent Mortgage that was taken out on this home.Purchase Details
Home Financials for this Owner
Home Financials are based on the most recent Mortgage that was taken out on this home.Similar Homes in Washington, DC
Home Values in the Area
Average Home Value in this Area
Purchase History
| Date | Type | Sale Price | Title Company |
|---|---|---|---|
| Special Warranty Deed | $753,000 | Kvs Title Llc | |
| Warranty Deed | $598,000 | -- | |
| Deed | $459,000 | -- |
Mortgage History
| Date | Status | Loan Amount | Loan Type |
|---|---|---|---|
| Open | $485,000 | New Conventional | |
| Previous Owner | $370,000 | New Conventional | |
| Previous Owner | $417,000 | New Conventional | |
| Previous Owner | $100,000 | Credit Line Revolving | |
| Previous Owner | $60,000 | Credit Line Revolving | |
| Previous Owner | $367,000 | New Conventional |
Property History
| Date | Event | Price | Change | Sq Ft Price |
|---|---|---|---|---|
| 07/31/2019 07/31/19 | Sold | $753,000 | +7.7% | $653 / Sq Ft |
| 07/01/2019 07/01/19 | Pending | -- | -- | -- |
| 06/25/2019 06/25/19 | For Sale | $699,000 | +16.9% | $606 / Sq Ft |
| 06/08/2012 06/08/12 | Sold | $598,000 | 0.0% | $519 / Sq Ft |
| 04/02/2012 04/02/12 | Pending | -- | -- | -- |
| 03/30/2012 03/30/12 | For Sale | $598,000 | -- | $519 / Sq Ft |
Tax History Compared to Growth
Tax History
| Year | Tax Paid | Tax Assessment Tax Assessment Total Assessment is a certain percentage of the fair market value that is determined by local assessors to be the total taxable value of land and additions on the property. | Land | Improvement |
|---|---|---|---|---|
| 2024 | $5,332 | $729,520 | $218,860 | $510,660 |
| 2023 | $5,377 | $731,280 | $219,380 | $511,900 |
| 2022 | $5,395 | $727,140 | $218,140 | $509,000 |
| 2021 | $5,397 | $725,990 | $217,800 | $508,190 |
| 2020 | $5,014 | $665,600 | $199,680 | $465,920 |
| 2019 | $4,753 | $634,060 | $190,220 | $443,840 |
| 2018 | $4,774 | $634,990 | $0 | $0 |
| 2017 | $4,528 | $605,130 | $0 | $0 |
| 2016 | $4,234 | $569,790 | $0 | $0 |
| 2015 | $4,162 | $561,030 | $0 | $0 |
| 2014 | -- | $548,610 | $0 | $0 |
Agents Affiliated with this Home
-
Loic Pritchett

Seller's Agent in 2019
Loic Pritchett
TTR Sotheby's International Realty
(202) 550-9666
5 in this area
155 Total Sales
-
Kelly Williams

Seller Co-Listing Agent in 2019
Kelly Williams
TTR Sotheby's International Realty
(202) 744-1675
4 in this area
119 Total Sales
-
Edward Carp

Buyer's Agent in 2019
Edward Carp
Compass
(202) 491-8700
8 in this area
88 Total Sales
-
Sterling Mehring

Seller's Agent in 2012
Sterling Mehring
Long & Foster
(301) 807-9200
21 Total Sales
Map
Source: Bright MLS
MLS Number: DCDC431772
APN: 0303-2001
- 2110 10th St NW Unit 4
- 2101 11th St NW Unit 302
- 2124 11th St NW Unit 3
- 2122 11th St NW Unit 3
- 2100 11th St NW Unit 306
- 2100 11th St NW Unit 108
- 2117 10th St NW Unit 4
- 914 W St NW
- 923 V St NW Unit PH601
- 923 V St NW Unit 602
- 2120 Vermont Ave NW Unit 411
- 2120 Vermont Ave NW Unit 307
- 2120 Vermont Ave NW Unit 620
- 2120 Vermont Ave NW Unit 17
- 2120 Vermont Ave NW Unit 13
- 2120 Vermont Ave NW Unit 621
- 2120 Vermont Ave NW Unit 121
- 2120 Vermont Ave NW Unit 208
- 2120 Vermont Ave NW Unit 412
- 2120 Vermont Ave NW Unit 116
