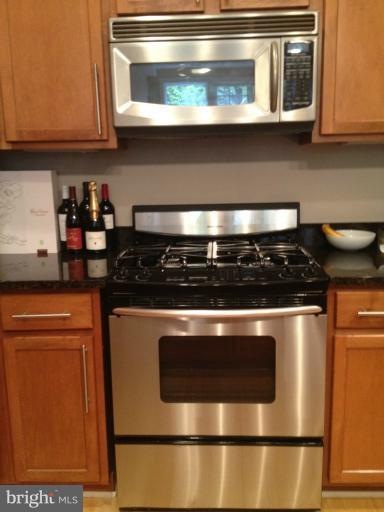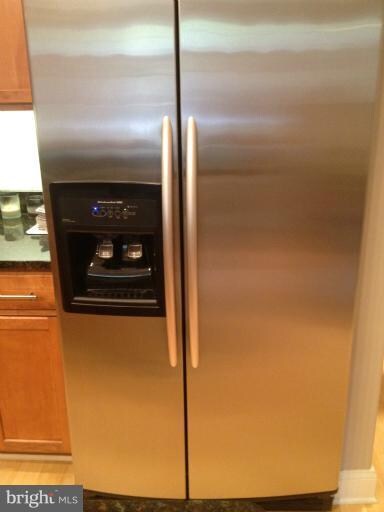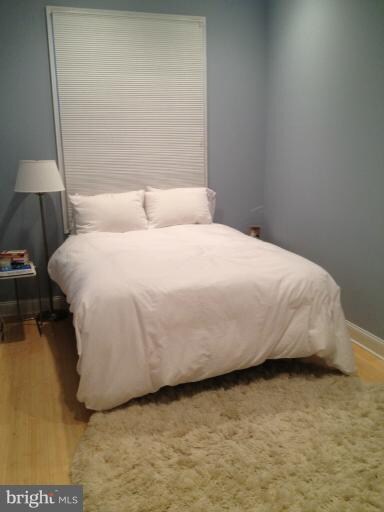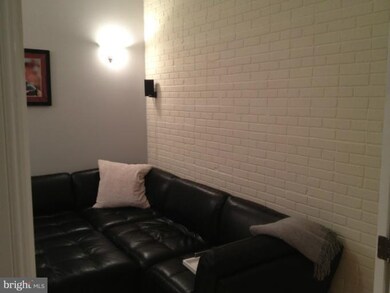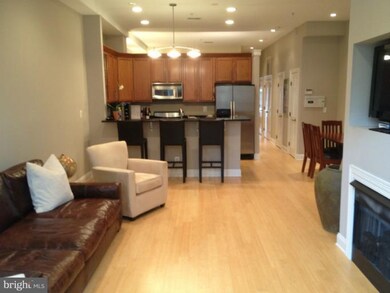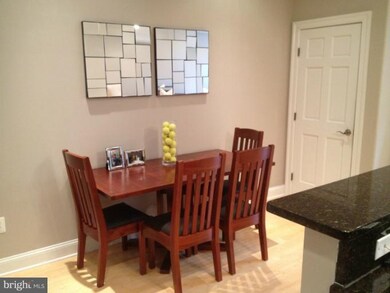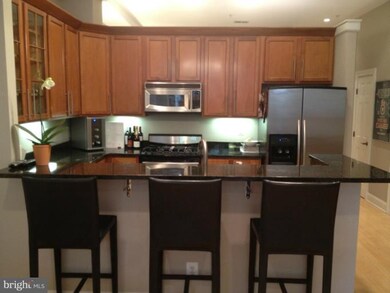
2124 11th St NW Unit 1 Washington, DC 20001
U Street NeighborhoodHighlights
- Gourmet Kitchen
- 3-minute walk to U Street
- Main Floor Bedroom
- Open Floorplan
- Federal Architecture
- 3-minute walk to Harrison Recreation Center
About This Home
As of July 2019OPEN Sun 1-4. Super Cool Condo steps to U St. JD would never leave except he is moving up to a bigger place! 1,153 sf 2 BR 2&1/2 Baths + a real Den could be a 3rd BR.
Last Agent to Sell the Property
Long & Foster Real Estate, Inc. License #43945 Listed on: 03/30/2012

Townhouse Details
Home Type
- Townhome
Est. Annual Taxes
- $4,399
Year Built
- Built in 1928 | Remodeled in 2003
Lot Details
- Two or More Common Walls
- Property is in very good condition
HOA Fees
- $207 Monthly HOA Fees
Home Design
- Federal Architecture
- Brick Exterior Construction
- Concrete Perimeter Foundation
Interior Spaces
- 1,153 Sq Ft Home
- Property has 1 Level
- Open Floorplan
- Crown Molding
- Gas Fireplace
- Window Treatments
- Combination Kitchen and Living
- Dining Room
- Den
- Laundry Room
Kitchen
- Gourmet Kitchen
- Breakfast Area or Nook
- Upgraded Countertops
Bedrooms and Bathrooms
- 3 Main Level Bedrooms
- En-Suite Primary Bedroom
- En-Suite Bathroom
Parking
- Parking Space Number Location: 1
- Driveway
- Off-Street Parking
- Parking Space Conveys
Accessible Home Design
- Entry Slope Less Than 1 Foot
Utilities
- Forced Air Heating and Cooling System
- Cooling System Utilizes Natural Gas
- Electric Water Heater
Listing and Financial Details
- Tax Lot 2001
- Assessor Parcel Number 0303//2001
Community Details
Overview
- Association fees include exterior building maintenance, lawn care front, insurance, reserve funds, sewer, water
- U Street Cool
- Shaw House Community
Amenities
- Common Area
Ownership History
Purchase Details
Home Financials for this Owner
Home Financials are based on the most recent Mortgage that was taken out on this home.Purchase Details
Home Financials for this Owner
Home Financials are based on the most recent Mortgage that was taken out on this home.Purchase Details
Home Financials for this Owner
Home Financials are based on the most recent Mortgage that was taken out on this home.Similar Homes in Washington, DC
Home Values in the Area
Average Home Value in this Area
Purchase History
| Date | Type | Sale Price | Title Company |
|---|---|---|---|
| Special Warranty Deed | $753,000 | Kvs Title Llc | |
| Warranty Deed | $598,000 | -- | |
| Deed | $459,000 | -- |
Mortgage History
| Date | Status | Loan Amount | Loan Type |
|---|---|---|---|
| Open | $485,000 | New Conventional | |
| Previous Owner | $370,000 | New Conventional | |
| Previous Owner | $417,000 | New Conventional | |
| Previous Owner | $100,000 | Credit Line Revolving | |
| Previous Owner | $60,000 | Credit Line Revolving | |
| Previous Owner | $367,000 | New Conventional |
Property History
| Date | Event | Price | Change | Sq Ft Price |
|---|---|---|---|---|
| 07/31/2019 07/31/19 | Sold | $753,000 | +7.7% | $653 / Sq Ft |
| 07/01/2019 07/01/19 | Pending | -- | -- | -- |
| 06/25/2019 06/25/19 | For Sale | $699,000 | +16.9% | $606 / Sq Ft |
| 06/08/2012 06/08/12 | Sold | $598,000 | 0.0% | $519 / Sq Ft |
| 04/02/2012 04/02/12 | Pending | -- | -- | -- |
| 03/30/2012 03/30/12 | For Sale | $598,000 | -- | $519 / Sq Ft |
Tax History Compared to Growth
Tax History
| Year | Tax Paid | Tax Assessment Tax Assessment Total Assessment is a certain percentage of the fair market value that is determined by local assessors to be the total taxable value of land and additions on the property. | Land | Improvement |
|---|---|---|---|---|
| 2024 | $5,332 | $729,520 | $218,860 | $510,660 |
| 2023 | $5,377 | $731,280 | $219,380 | $511,900 |
| 2022 | $5,395 | $727,140 | $218,140 | $509,000 |
| 2021 | $5,397 | $725,990 | $217,800 | $508,190 |
| 2020 | $5,014 | $665,600 | $199,680 | $465,920 |
| 2019 | $4,753 | $634,060 | $190,220 | $443,840 |
| 2018 | $4,774 | $634,990 | $0 | $0 |
| 2017 | $4,528 | $605,130 | $0 | $0 |
| 2016 | $4,234 | $569,790 | $0 | $0 |
| 2015 | $4,162 | $561,030 | $0 | $0 |
| 2014 | -- | $548,610 | $0 | $0 |
Agents Affiliated with this Home
-
Loic Pritchett

Seller's Agent in 2019
Loic Pritchett
TTR Sotheby's International Realty
(202) 550-9666
5 in this area
155 Total Sales
-
Kelly Williams

Seller Co-Listing Agent in 2019
Kelly Williams
TTR Sotheby's International Realty
(202) 744-1675
4 in this area
119 Total Sales
-
Edward Carp

Buyer's Agent in 2019
Edward Carp
Compass
(202) 491-8700
8 in this area
88 Total Sales
-
Sterling Mehring

Seller's Agent in 2012
Sterling Mehring
Long & Foster
(301) 807-9200
21 Total Sales
Map
Source: Bright MLS
MLS Number: 1003919682
APN: 0303-2001
- 2124 11th St NW Unit 3
- 2122 11th St NW Unit 3
- 2100 11th St NW Unit 306
- 2100 11th St NW Unit 108
- 2101 11th St NW Unit 302
- 2110 10th St NW Unit 4
- 2001 12th St NW Unit 410
- 2234 11th St NW Unit 302
- 2117 10th St NW Unit 4
- 2236 11th St NW
- 2230 12th St NW
- 2020 12th St NW Unit 313
- 2020 12th St NW Unit 109
- 2020 12th St NW Unit 217
- 2020 12th St NW Unit 506
- 2020 12th St NW Unit 618
- 2238 12th St NW
- 1231 W St NW
- 914 W St NW
- 923 V St NW Unit PH601
