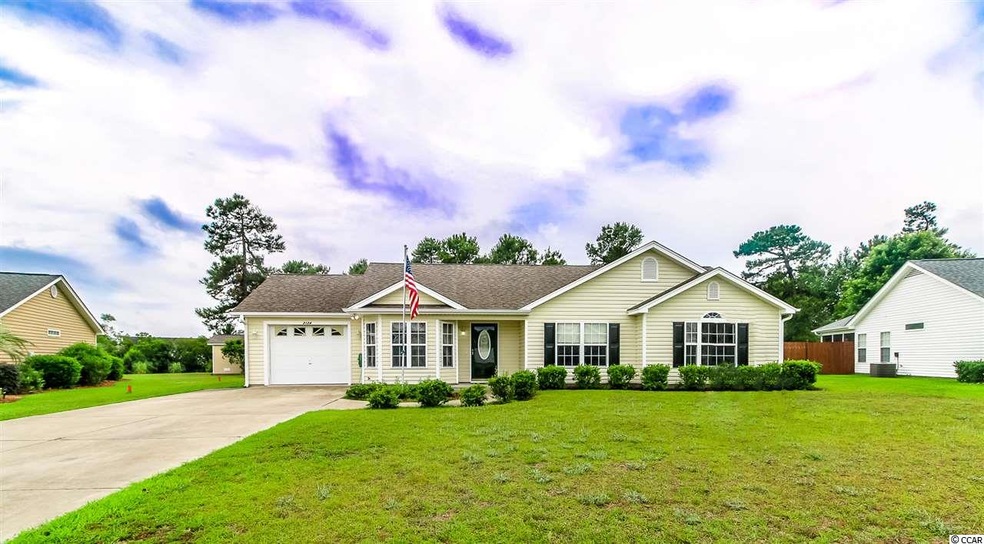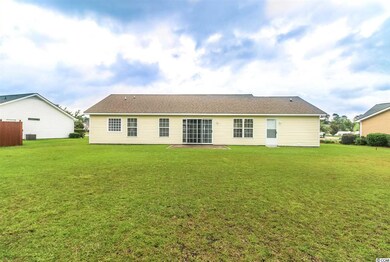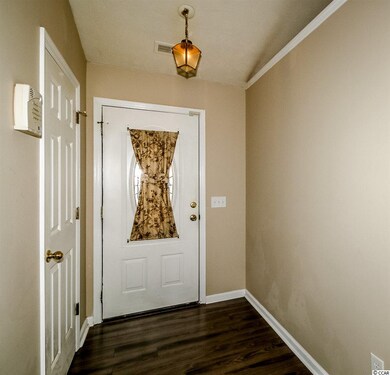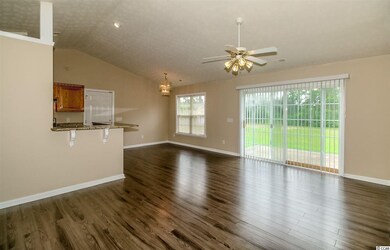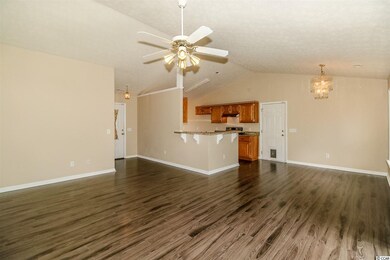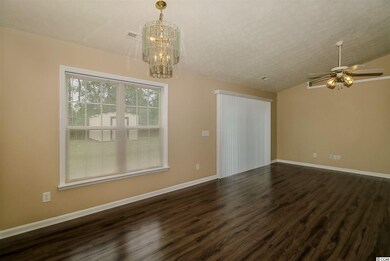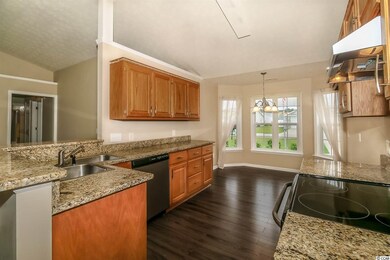
2124 Hawksmoor Dr Conway, SC 29526
Estimated Value: $271,000 - $309,000
3
Beds
2
Baths
1,350
Sq Ft
$215/Sq Ft
Est. Value
Highlights
- Vaulted Ceiling
- Soaking Tub and Shower Combination in Primary Bathroom
- Main Floor Primary Bedroom
- Palmetto Bays Elementary School Rated A-
- Traditional Architecture
- Solid Surface Countertops
About This Home
As of August 2017Fantastic location. Close to golf courses, shopping, dinning and only 20 minutes to the beach. this home has been completely remodeled. New carpet, paint, floor coverings and granite counter tops.
Home Details
Home Type
- Single Family
Est. Annual Taxes
- $766
Year Built
- Built in 2004
Lot Details
- 0.3
Parking
- 1 Car Attached Garage
- Garage Door Opener
Home Design
- Traditional Architecture
- Slab Foundation
- Vinyl Siding
- Tile
Interior Spaces
- 1,350 Sq Ft Home
- Tray Ceiling
- Vaulted Ceiling
- Ceiling Fan
- Entrance Foyer
- Combination Kitchen and Dining Room
- Fire and Smoke Detector
- Washer and Dryer Hookup
Kitchen
- Breakfast Bar
- Range with Range Hood
- Dishwasher
- Solid Surface Countertops
Flooring
- Carpet
- Laminate
Bedrooms and Bathrooms
- 3 Bedrooms
- Primary Bedroom on Main
- Walk-In Closet
- Bathroom on Main Level
- 2 Full Bathrooms
- Dual Vanity Sinks in Primary Bathroom
- Soaking Tub and Shower Combination in Primary Bathroom
Schools
- Palmetto Bays Elementary School
- Palmetto Bay Middle School
- Carolina Forest High School
Utilities
- Central Heating and Cooling System
- Underground Utilities
- Water Heater
- Phone Available
- Cable TV Available
Additional Features
- Patio
- Irregular Lot
- Outside City Limits
Ownership History
Date
Name
Owned For
Owner Type
Purchase Details
Listed on
Feb 18, 2017
Closed on
Aug 18, 2017
Sold by
Matsu Enterprises Llc
Bought by
Gaillard Dellroger M and Gaillard Megan A
Seller's Agent
Chris Barnhill
Barnhill Realty
Buyer's Agent
Kimberly Stevens
ICE Mortgage Technology INC
List Price
$174,900
Sold Price
$165,000
Premium/Discount to List
-$9,900
-5.66%
Total Days on Market
137
Current Estimated Value
Home Financials for this Owner
Home Financials are based on the most recent Mortgage that was taken out on this home.
Estimated Appreciation
$124,618
Avg. Annual Appreciation
7.49%
Original Mortgage
$162,011
Outstanding Balance
$138,594
Interest Rate
4.4%
Mortgage Type
FHA
Estimated Equity
$151,024
Purchase Details
Closed on
Dec 8, 2016
Sold by
Referee Of Horry County
Bought by
Matsu Ents Llc
Home Financials for this Owner
Home Financials are based on the most recent Mortgage that was taken out on this home.
Original Mortgage
$106,250
Interest Rate
3.54%
Mortgage Type
New Conventional
Purchase Details
Closed on
Mar 4, 2004
Sold by
Beverly Development Llc
Bought by
Whittington Joseph L
Home Financials for this Owner
Home Financials are based on the most recent Mortgage that was taken out on this home.
Original Mortgage
$112,259
Interest Rate
5.72%
Mortgage Type
FHA
Purchase Details
Closed on
Nov 14, 2003
Sold by
Castlewood Development Co Inc
Bought by
Beverly Development Llc
Home Financials for this Owner
Home Financials are based on the most recent Mortgage that was taken out on this home.
Original Mortgage
$90,000
Interest Rate
6.04%
Mortgage Type
Construction
Similar Homes in Conway, SC
Create a Home Valuation Report for This Property
The Home Valuation Report is an in-depth analysis detailing your home's value as well as a comparison with similar homes in the area
Home Values in the Area
Average Home Value in this Area
Purchase History
| Date | Buyer | Sale Price | Title Company |
|---|---|---|---|
| Gaillard Dellroger M | $165,000 | -- | |
| Matsu Ents Llc | $125,000 | -- | |
| Whittington Joseph L | $114,900 | -- | |
| Beverly Development Llc | $25,900 | -- |
Source: Public Records
Mortgage History
| Date | Status | Borrower | Loan Amount |
|---|---|---|---|
| Open | Gaillard Dellroger M | $162,011 | |
| Previous Owner | -- | $106,250 | |
| Previous Owner | Whittington Joseph L | $187,835 | |
| Previous Owner | Whittington Joseph L | $47,304 | |
| Previous Owner | Whittington Joseph L | $112,259 | |
| Previous Owner | Beverly Development Llc | $90,000 |
Source: Public Records
Property History
| Date | Event | Price | Change | Sq Ft Price |
|---|---|---|---|---|
| 08/18/2017 08/18/17 | Sold | $165,000 | -5.7% | $122 / Sq Ft |
| 07/05/2017 07/05/17 | Pending | -- | -- | -- |
| 02/18/2017 02/18/17 | For Sale | $174,900 | -- | $130 / Sq Ft |
Source: Coastal Carolinas Association of REALTORS®
Tax History Compared to Growth
Tax History
| Year | Tax Paid | Tax Assessment Tax Assessment Total Assessment is a certain percentage of the fair market value that is determined by local assessors to be the total taxable value of land and additions on the property. | Land | Improvement |
|---|---|---|---|---|
| 2024 | $766 | $6,402 | $1,306 | $5,096 |
| 2023 | $766 | $6,402 | $1,306 | $5,096 |
| 2021 | $695 | $6,402 | $1,306 | $5,096 |
| 2020 | $601 | $6,402 | $1,306 | $5,096 |
| 2019 | $601 | $6,402 | $1,306 | $5,096 |
| 2018 | $0 | $6,272 | $1,200 | $5,072 |
| 2017 | $1,627 | $5,008 | $1,004 | $4,004 |
| 2016 | -- | $5,008 | $1,004 | $4,004 |
| 2015 | $478 | $5,009 | $1,005 | $4,004 |
| 2014 | $442 | $5,009 | $1,005 | $4,004 |
Source: Public Records
Agents Affiliated with this Home
-
Chris Barnhill

Seller's Agent in 2017
Chris Barnhill
Barnhill Realty
(843) 241-0277
20 in this area
124 Total Sales
-
Kimberly Stevens

Buyer's Agent in 2017
Kimberly Stevens
ICE Mortgage Technology INC
(843) 222-9327
1 in this area
155 Total Sales
Map
Source: Coastal Carolinas Association of REALTORS®
MLS Number: 1703996
APN: 40008030015
Nearby Homes
- 761 Drawbridge Dr
- 541 Sand Ridge Rd
- 1388 Gailard Dr Unit Castlewood
- 1412 Gailard Dr
- 542 Sand Ridge Rd
- 2029 Hawksmoor Dr
- 550 Crusade Cir
- 938 Fox Hollow Rd
- 990 Chateau Dr
- 601 Jousting Ct
- 799 Helms Way
- 158 Regency Dr
- 136 Regency Dr
- 763 Eastridge Dr
- 746 Eastridge Dr
- 528 Courtridge Loop
- 8223 Forest Lake Dr
- 932 Gale Ave
- 8231 Forest Lake Dr
- 8207 Timber Ridge Rd
- 2124 Hawksmoor Dr
- 2126 Hawksmoor Dr
- 2120 Hawksmoor Dr
- 2130 Hawksmoor Dr
- 2127 Hawksmoor Dr
- 3032 Minsteris Dr
- 2123 Hawksmoor Dr
- 3038 Minsteris Dr
- 3038 Minsteris Dr Unit Castlewood
- 777 Drawbridge Dr
- 3028 Minsteris Dr
- 781 Drawbridge Dr
- 2131 Hawksmoor Dr
- 2131 Hawksmoor Dr Unit Castlewood
- 2134 Hawksmoor Dr
- 3100 Catapults Ct
- 3024 Minsteris Dr
- 785 Drawbridge Dr
- 769 Drawbridge Dr
- 3104 Catapults Ct
