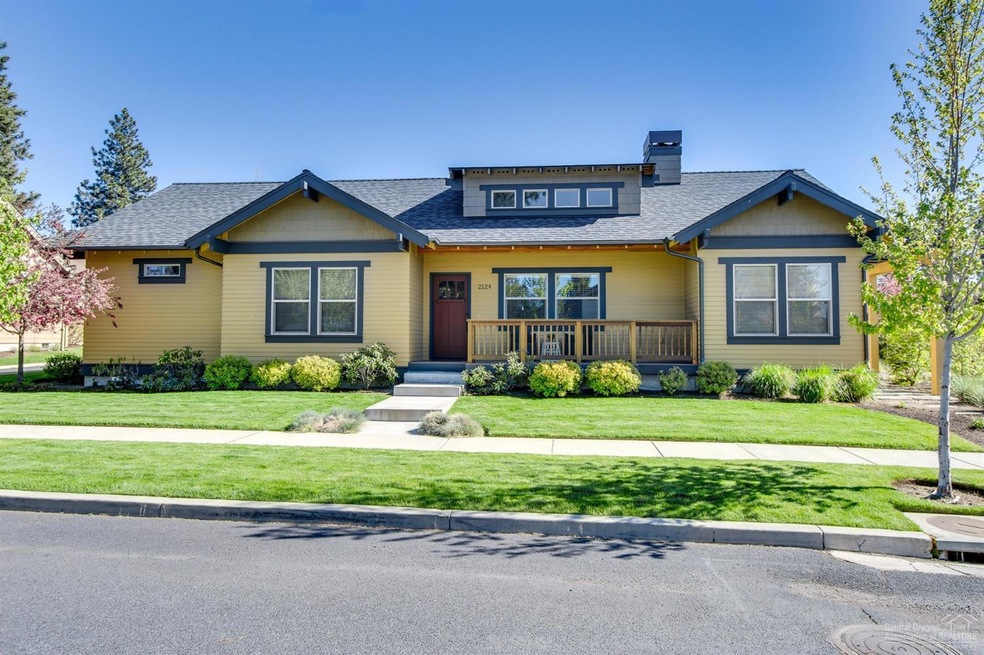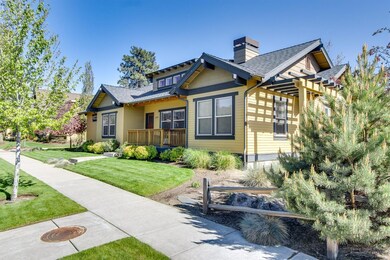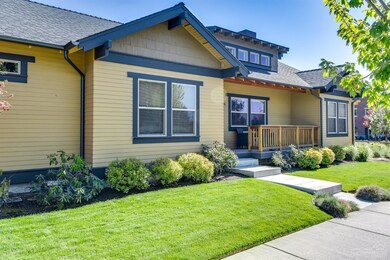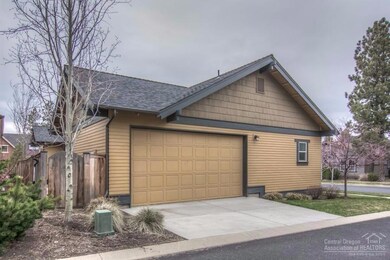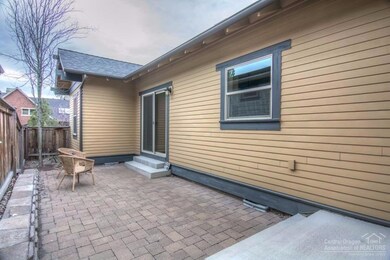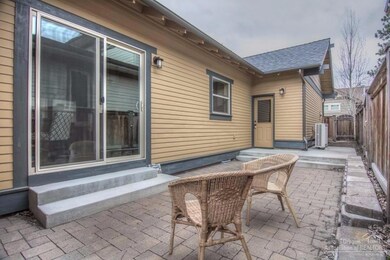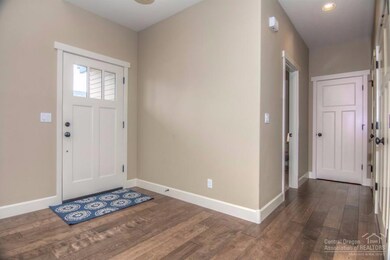
2124 NW High Lakes Loop Bend, OR 97703
Summit West NeighborhoodHighlights
- ENERGY STAR Certified Homes
- Earth Advantage Certified Home
- Territorial View
- High Lakes Elementary School Rated A-
- Deck
- Wood Flooring
About This Home
As of September 2023Warm & Inviting Bungalow combines efficient use of space, energy & thoughtful design in NWX. Ductless heat pump, tankless water heater,automatic attic fan, low VOC cabinets, high efficiency windows, satellite irrigation controller, low VOC paint & pre-wired for solar panel. Asian Birch hardwood floors throughout great room, kitchen, dining and halls, stainless steel appliances. Good separation between Mbed & additional bedrooms. Interior feels like a more expensive home.
Last Agent to Sell the Property
David Sailors
Fred Real Estate Group License #200705024 Listed on: 04/05/2017
Last Buyer's Agent
Jeff Lindikoff
Redfin License #931200270
Home Details
Home Type
- Single Family
Est. Annual Taxes
- $4,364
Year Built
- Built in 2009
Lot Details
- 4,792 Sq Ft Lot
- Fenced
- Landscaped
- Corner Lot
- Property is zoned RS, RS
Parking
- 2 Car Attached Garage
- Alley Access
- Garage Door Opener
- Driveway
Home Design
- Cottage
- Stem Wall Foundation
- Composition Roof
Interior Spaces
- 1,436 Sq Ft Home
- 1-Story Property
- Ceiling Fan
- Gas Fireplace
- Double Pane Windows
- ENERGY STAR Qualified Windows with Low Emissivity
- Vinyl Clad Windows
- Living Room with Fireplace
- Territorial Views
Kitchen
- Breakfast Area or Nook
- Eat-In Kitchen
- Oven
- Range
- Microwave
- Dishwasher
- Tile Countertops
- Disposal
Flooring
- Wood
- Carpet
- CRI Green Label Plus Certified Carpet
- Vinyl
Bedrooms and Bathrooms
- 3 Bedrooms
- Linen Closet
- Walk-In Closet
- 2 Full Bathrooms
- Double Vanity
- Bathtub with Shower
- Bathtub Includes Tile Surround
Laundry
- Laundry Room
- Dryer
- Washer
Eco-Friendly Details
- Earth Advantage Certified Home
- ENERGY STAR Certified Homes
- Pre-Wired For Photovoltaic Solar
- Smart Irrigation
Outdoor Features
- Deck
- Patio
Schools
- High Lakes Elementary School
- Pacific Crest Middle School
- Summit High School
Utilities
- Ductless Heating Or Cooling System
- Whole House Fan
- Space Heater
- Heating System Uses Natural Gas
- Heat Pump System
- Tankless Water Heater
Listing and Financial Details
- Exclusions: Hot Tub
- Tax Lot 7
- Assessor Parcel Number 253084
Community Details
Overview
- No Home Owners Association
- Built by Tyee Development
- Northwest Crossing Subdivision
Recreation
- Park
Ownership History
Purchase Details
Home Financials for this Owner
Home Financials are based on the most recent Mortgage that was taken out on this home.Purchase Details
Purchase Details
Purchase Details
Purchase Details
Purchase Details
Similar Homes in Bend, OR
Home Values in the Area
Average Home Value in this Area
Purchase History
| Date | Type | Sale Price | Title Company |
|---|---|---|---|
| Warranty Deed | $499,000 | First American Title | |
| Interfamily Deed Transfer | $36,000 | Accommodation | |
| Interfamily Deed Transfer | $52,000 | Amerititle | |
| Interfamily Deed Transfer | $48,000 | Accommodation | |
| Warranty Deed | $285,000 | Amerititle | |
| Bargain Sale Deed | -- | Amerititle | |
| Warranty Deed | $82,000 | Amerititle |
Mortgage History
| Date | Status | Loan Amount | Loan Type |
|---|---|---|---|
| Open | $720,165 | New Conventional | |
| Closed | $380,633 | New Conventional | |
| Closed | $383,276 | New Conventional | |
| Closed | $399,200 | New Conventional | |
| Previous Owner | $11,683 | No Value Available |
Property History
| Date | Event | Price | Change | Sq Ft Price |
|---|---|---|---|---|
| 09/01/2023 09/01/23 | Sold | $975,000 | -2.4% | $679 / Sq Ft |
| 07/23/2023 07/23/23 | Pending | -- | -- | -- |
| 07/19/2023 07/19/23 | For Sale | $999,000 | +100.2% | $696 / Sq Ft |
| 07/13/2017 07/13/17 | Sold | $499,000 | -3.1% | $347 / Sq Ft |
| 06/08/2017 06/08/17 | Pending | -- | -- | -- |
| 04/02/2017 04/02/17 | For Sale | $515,000 | -- | $359 / Sq Ft |
Tax History Compared to Growth
Tax History
| Year | Tax Paid | Tax Assessment Tax Assessment Total Assessment is a certain percentage of the fair market value that is determined by local assessors to be the total taxable value of land and additions on the property. | Land | Improvement |
|---|---|---|---|---|
| 2024 | $5,980 | $357,180 | -- | -- |
| 2023 | $5,544 | $346,780 | $0 | $0 |
| 2022 | $5,172 | $326,880 | $0 | $0 |
| 2021 | $5,180 | $317,360 | $0 | $0 |
| 2020 | $4,914 | $317,360 | $0 | $0 |
| 2019 | $4,778 | $308,120 | $0 | $0 |
| 2018 | $4,643 | $299,150 | $0 | $0 |
| 2017 | $4,573 | $290,440 | $0 | $0 |
| 2016 | $4,364 | $281,990 | $0 | $0 |
| 2015 | $4,245 | $273,780 | $0 | $0 |
| 2014 | $4,122 | $265,810 | $0 | $0 |
Agents Affiliated with this Home
-
David Holland

Seller's Agent in 2023
David Holland
Cascade Hasson SIR
(541) 306-1649
3 in this area
52 Total Sales
-
Sharon Rockett
S
Buyer's Agent in 2023
Sharon Rockett
Knipe Realty ERA Powered
(541) 749-8053
1 in this area
10 Total Sales
-
D
Seller's Agent in 2017
David Sailors
Fred Real Estate Group
-
J
Buyer's Agent in 2017
Jeff Lindikoff
Redfin
Map
Source: Oregon Datashare
MLS Number: 201702529
APN: 253084
- 810 NW Fort Clatsop St
- 62947 Levins Ln
- 2644 NW Ordway Ave
- 2170 NW Lolo Dr
- 2745 NW Ordway Ave Unit 207
- 2745 NW Ordway Ave Unit 210
- 2745 NW Ordway Ave Unit 212
- 2745 NW Ordway Ave Unit 209
- 2745 NW Ordway Ave Unit 206
- 2729 NW High Lakes Loop
- 2777 NW High Lakes Loop
- 3110 NW Crossing Dr
- 238 NW Outlook Vista Dr
- 2409 NW Quinn Creek Loop
- 2282 NW High Lakes Loop
- 2281 NW Lolo Dr
- 319 NW Flagline Dr
- 1335 NW Mt Washington Dr
- 2543 NW Crossing Dr
- 413 NW Flagline Dr
