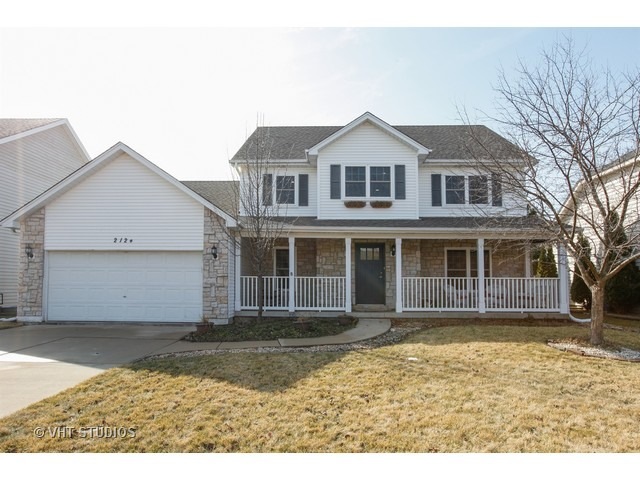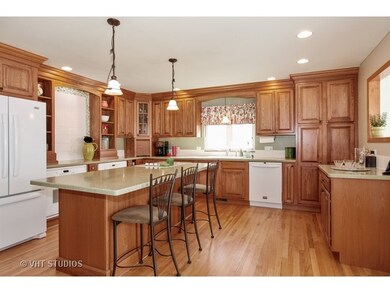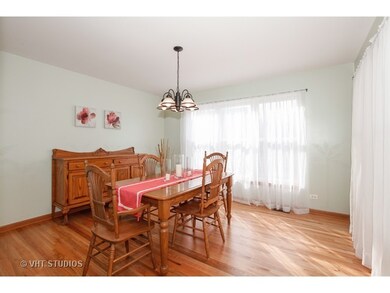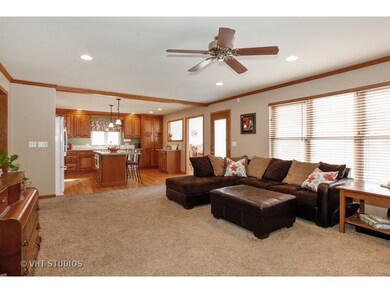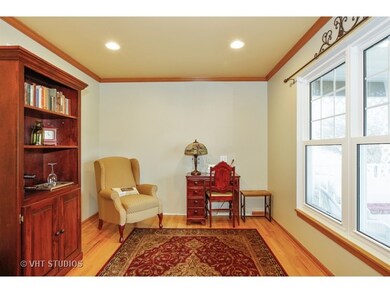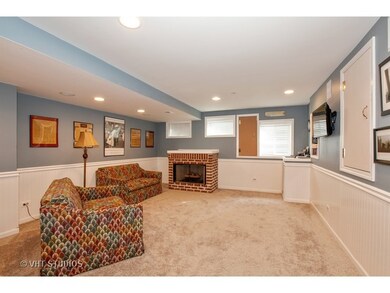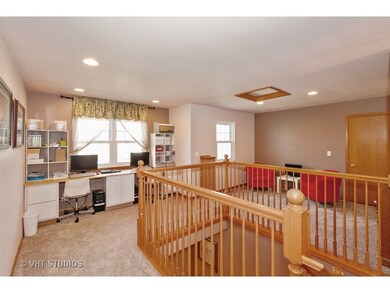
2124 Wicklow Rd Naperville, IL 60564
Clow Creek NeighborhoodHighlights
- Traditional Architecture
- Wood Flooring
- Loft
- Oliver Julian Kendall Elementary School Rated A+
- Main Floor Bedroom
- Home Office
About This Home
As of June 2016AWESOMESAUCE!! Tired of the "sameness" of the homes you've been seeing? Then you need to see this one! Original owners have this custom 4BR 3.2 bath home ready for you! Unique home with outstanding curb appeal has a welcoming front porch and an inviting front door. A large foyer gives your guests a spacious feel without looking directly at the stairway. The flow of the family room, kitchen, and dining room offers that open floor plan everyone loves. An abundance of cabinet/counter space, double ovens, under cabinet/recessed lighting make for a great kitchen. 1st floor master BR has plenty of space for your king size bed, master bath with separate shower, and large walk-in closet. 3 large bedrooms, one w/ private bath. The loft is great for quiet time/school group study. Finished basement w/gas log fireplace for those winter nights. Stamped concrete patio means no annual deck staining for you! Fenced yard. Walk to Kendall elementary school/parks. Neuqua HS.
Last Agent to Sell the Property
Russ Lenich
Baird & Warner Listed on: 03/09/2016
Home Details
Home Type
- Single Family
Est. Annual Taxes
- $11,353
Year Built
- 1997
HOA Fees
- $19 per month
Parking
- Attached Garage
- Garage Transmitter
- Garage Door Opener
- Driveway
- Garage Is Owned
Home Design
- Traditional Architecture
- Stone Siding
- Vinyl Siding
Interior Spaces
- Gas Log Fireplace
- Home Office
- Loft
- Wood Flooring
Kitchen
- Double Oven
- Microwave
- Dishwasher
- Kitchen Island
- Disposal
Bedrooms and Bathrooms
- Main Floor Bedroom
- Primary Bathroom is a Full Bathroom
- Bathroom on Main Level
- Dual Sinks
- Separate Shower
Laundry
- Laundry on main level
- Dryer
- Washer
Finished Basement
- Partial Basement
- Finished Basement Bathroom
Utilities
- Forced Air Heating and Cooling System
- Heating System Uses Gas
- Lake Michigan Water
Additional Features
- North or South Exposure
- Stamped Concrete Patio
Ownership History
Purchase Details
Purchase Details
Home Financials for this Owner
Home Financials are based on the most recent Mortgage that was taken out on this home.Purchase Details
Home Financials for this Owner
Home Financials are based on the most recent Mortgage that was taken out on this home.Purchase Details
Similar Homes in the area
Home Values in the Area
Average Home Value in this Area
Purchase History
| Date | Type | Sale Price | Title Company |
|---|---|---|---|
| Deed | -- | -- | |
| Warranty Deed | $391,296 | Baird & Warner Title Svcs In | |
| Interfamily Deed Transfer | -- | Fox Title | |
| Warranty Deed | $68,000 | Chicago Title Insurance Co |
Mortgage History
| Date | Status | Loan Amount | Loan Type |
|---|---|---|---|
| Previous Owner | $313,000 | Purchase Money Mortgage | |
| Previous Owner | $316,000 | New Conventional | |
| Previous Owner | $19,750 | Stand Alone Second | |
| Previous Owner | $104,000 | Credit Line Revolving | |
| Previous Owner | $285,000 | Unknown | |
| Previous Owner | $100,000 | Credit Line Revolving | |
| Previous Owner | $43,000 | Credit Line Revolving |
Property History
| Date | Event | Price | Change | Sq Ft Price |
|---|---|---|---|---|
| 06/22/2025 06/22/25 | Pending | -- | -- | -- |
| 06/18/2025 06/18/25 | For Sale | $700,000 | 0.0% | $250 / Sq Ft |
| 06/12/2025 06/12/25 | For Sale | $700,000 | 0.0% | $250 / Sq Ft |
| 06/11/2025 06/11/25 | Pending | -- | -- | -- |
| 06/10/2025 06/10/25 | Pending | -- | -- | -- |
| 06/05/2025 06/05/25 | For Sale | $700,000 | +78.9% | $250 / Sq Ft |
| 06/03/2016 06/03/16 | Sold | $391,296 | -11.0% | $146 / Sq Ft |
| 04/10/2016 04/10/16 | Pending | -- | -- | -- |
| 04/09/2016 04/09/16 | Price Changed | $439,900 | -2.2% | $164 / Sq Ft |
| 03/21/2016 03/21/16 | Price Changed | $449,900 | -4.3% | $167 / Sq Ft |
| 03/09/2016 03/09/16 | For Sale | $469,900 | -- | $175 / Sq Ft |
Tax History Compared to Growth
Tax History
| Year | Tax Paid | Tax Assessment Tax Assessment Total Assessment is a certain percentage of the fair market value that is determined by local assessors to be the total taxable value of land and additions on the property. | Land | Improvement |
|---|---|---|---|---|
| 2023 | $11,353 | $160,190 | $42,854 | $117,336 |
| 2022 | $11,169 | $160,152 | $40,541 | $119,611 |
| 2021 | $10,673 | $152,525 | $38,610 | $113,915 |
| 2020 | $10,470 | $150,108 | $37,998 | $112,110 |
| 2019 | $10,289 | $145,877 | $36,927 | $108,950 |
| 2018 | $10,240 | $142,700 | $36,113 | $106,587 |
| 2017 | $10,083 | $139,016 | $35,181 | $103,835 |
| 2016 | $10,063 | $136,024 | $34,424 | $101,600 |
| 2015 | $9,666 | $130,792 | $33,100 | $97,692 |
| 2014 | $9,666 | $121,583 | $33,100 | $88,483 |
| 2013 | $9,666 | $121,583 | $33,100 | $88,483 |
Agents Affiliated with this Home
-
Frank Passaro

Seller's Agent in 2025
Frank Passaro
Baird Warner
(630) 718-7526
97 Total Sales
-
Tom Passaro

Seller Co-Listing Agent in 2025
Tom Passaro
Baird Warner
(630) 205-4477
66 Total Sales
-
R
Seller's Agent in 2016
Russ Lenich
Baird & Warner
Map
Source: Midwest Real Estate Data (MRED)
MLS Number: MRD09160152
APN: 07-01-15-208-009
- 2255 Wendt Cir
- 2436 Haider Ave
- 2319 Cloverdale Rd
- 2008 Snow Creek Rd
- 4332 Camelot Cir
- 1759 Baybrook Ln
- 1607 Vincent Ct
- 3919 Falcon Dr
- 4412 Esquire Cir Unit 4
- 2120 Yellowstar Ln
- 11S502 Walter Ln
- 5028 Switch Grass Ln
- 4227 Falkner Dr Unit 3
- 2319 Indian Grass Rd
- 4182 Royal Mews Cir
- 3624 Eliot Ln
- 2519 Accolade Ave
- 24065 Brancaster Dr
- 5083 Prairie Sage Ln
- 24144 Royal Worlington Dr
