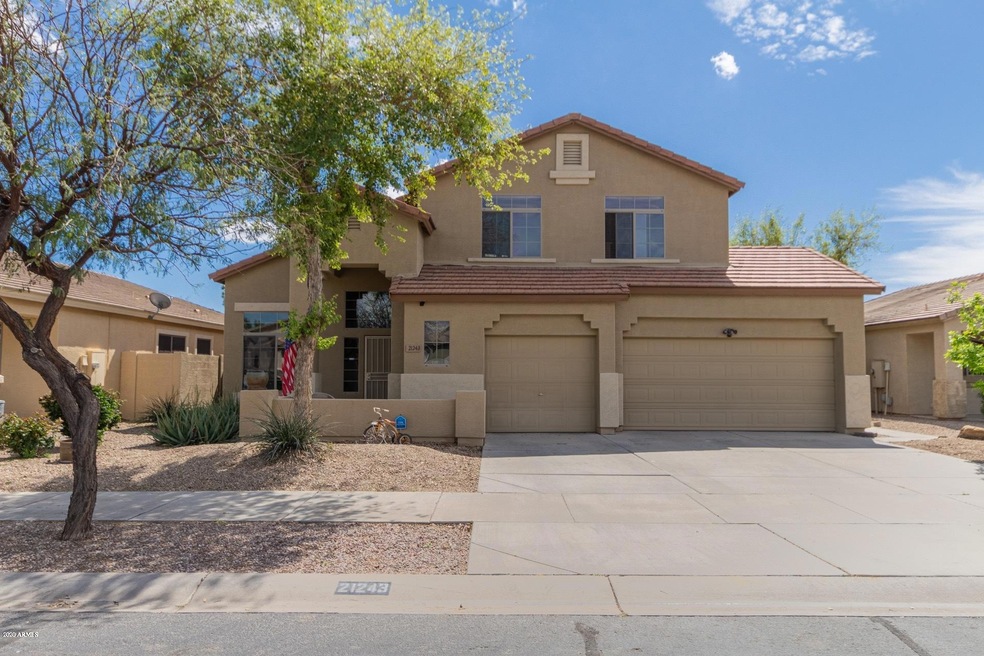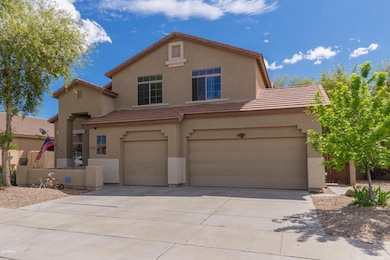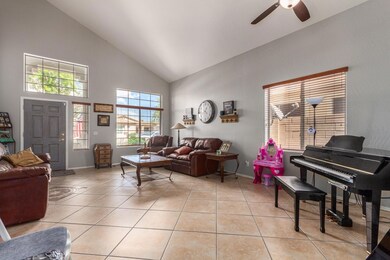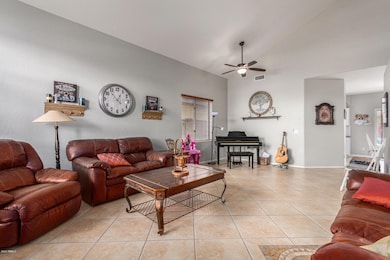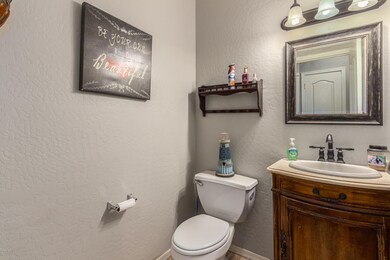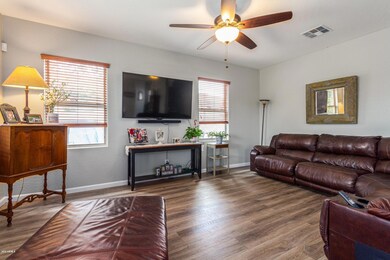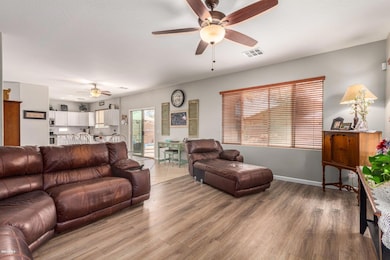
21243 E Stone Crest Dr Queen Creek, AZ 85142
The Villages at Queen Creek NeighborhoodHighlights
- Golf Course Community
- Fitness Center
- Vaulted Ceiling
- Frances Brandon-Pickett Elementary School Rated A
- Private Pool
- Granite Countertops
About This Home
As of June 2020Beautiful 4 Bedroom Home Plus a Den Located in the Golf Course Community of the Villages at Queen Creek. This Wonderful home features a Separate Family and Living Room w/ Neutral Tile and Laminate Wood Flooring throughout, Ceiling fans in every room, Spacious Kitchen with Granite Counter Tops, Stainless Steel Appliances, Shiplap Back Splash and Lots of White Cabinets. Large Master Bedroom has a Separate Tub and Shower with a Single French Door out to the Balcony. Resort Style Backyard with 3 1/2 year old Salt Water Pool w/ Large Baja step and Natural Stone Water feature. Synthetic Grass and Brick Fire Pit for outdoor fires. Mounted 50'' TV outside conveys. 3 Car Garage w/ some Cabinets. Community features a Pool, Tennis Courts, Parks and Elementary School. Close to QC Water Park.
Last Agent to Sell the Property
Duke Homes and Land LLC License #BR103094000 Listed on: 03/18/2020
Home Details
Home Type
- Single Family
Est. Annual Taxes
- $1,873
Year Built
- Built in 2003
Lot Details
- 6,600 Sq Ft Lot
- Desert faces the front of the property
- Block Wall Fence
- Artificial Turf
- Sprinklers on Timer
HOA Fees
- $57 Monthly HOA Fees
Parking
- 3 Car Direct Access Garage
- Garage Door Opener
Home Design
- Wood Frame Construction
- Tile Roof
- Stucco
Interior Spaces
- 2,560 Sq Ft Home
- 2-Story Property
- Vaulted Ceiling
- Ceiling Fan
- Low Emissivity Windows
- Solar Screens
- Security System Leased
Kitchen
- Eat-In Kitchen
- Electric Cooktop
- <<builtInMicrowave>>
- Granite Countertops
Flooring
- Laminate
- Tile
Bedrooms and Bathrooms
- 4 Bedrooms
- Primary Bathroom is a Full Bathroom
- 2.5 Bathrooms
- Dual Vanity Sinks in Primary Bathroom
- Bathtub With Separate Shower Stall
Pool
- Private Pool
- Pool Pump
Outdoor Features
- Covered patio or porch
Schools
- Frances Brandon-Pickett Elementary School
- Newell Barney Middle School
- Queen Creek High School
Utilities
- Central Air
- Heating System Uses Natural Gas
- Water Softener
- High Speed Internet
- Cable TV Available
Listing and Financial Details
- Tax Lot 46
- Assessor Parcel Number 314-03-057
Community Details
Overview
- Association fees include ground maintenance
- Premier Association, Phone Number (480) 704-2900
- Built by Royce Homes
- Villages At Queen Creek Parcel 21 Subdivision
Amenities
- Recreation Room
Recreation
- Golf Course Community
- Tennis Courts
- Community Playground
- Fitness Center
- Heated Community Pool
- Community Spa
- Bike Trail
Ownership History
Purchase Details
Home Financials for this Owner
Home Financials are based on the most recent Mortgage that was taken out on this home.Purchase Details
Home Financials for this Owner
Home Financials are based on the most recent Mortgage that was taken out on this home.Purchase Details
Home Financials for this Owner
Home Financials are based on the most recent Mortgage that was taken out on this home.Similar Homes in the area
Home Values in the Area
Average Home Value in this Area
Purchase History
| Date | Type | Sale Price | Title Company |
|---|---|---|---|
| Warranty Deed | $367,500 | Az Title Agency Llc | |
| Warranty Deed | $236,000 | Equity Title Agency Inc | |
| Special Warranty Deed | $183,403 | Stewart Title & Trust |
Mortgage History
| Date | Status | Loan Amount | Loan Type |
|---|---|---|---|
| Open | $26,000 | New Conventional | |
| Open | $337,565 | FHA | |
| Previous Owner | $33,000 | Credit Line Revolving | |
| Previous Owner | $188,800 | New Conventional | |
| Previous Owner | $1,365,000 | Stand Alone Refi Refinance Of Original Loan | |
| Previous Owner | $132,319 | New Conventional | |
| Previous Owner | $145,700 | New Conventional |
Property History
| Date | Event | Price | Change | Sq Ft Price |
|---|---|---|---|---|
| 07/18/2025 07/18/25 | For Sale | $550,000 | +49.7% | $215 / Sq Ft |
| 06/10/2020 06/10/20 | Sold | $367,500 | -0.7% | $144 / Sq Ft |
| 05/10/2020 05/10/20 | Pending | -- | -- | -- |
| 04/20/2020 04/20/20 | Price Changed | $370,000 | -1.3% | $145 / Sq Ft |
| 03/29/2020 03/29/20 | Price Changed | $374,900 | -1.3% | $146 / Sq Ft |
| 03/18/2020 03/18/20 | For Sale | $379,900 | +61.0% | $148 / Sq Ft |
| 09/11/2015 09/11/15 | Sold | $236,000 | 0.0% | $92 / Sq Ft |
| 07/16/2015 07/16/15 | Pending | -- | -- | -- |
| 07/11/2015 07/11/15 | Price Changed | $236,000 | -1.7% | $92 / Sq Ft |
| 05/27/2015 05/27/15 | Price Changed | $240,000 | -3.2% | $94 / Sq Ft |
| 04/03/2015 04/03/15 | For Sale | $247,888 | -- | $97 / Sq Ft |
Tax History Compared to Growth
Tax History
| Year | Tax Paid | Tax Assessment Tax Assessment Total Assessment is a certain percentage of the fair market value that is determined by local assessors to be the total taxable value of land and additions on the property. | Land | Improvement |
|---|---|---|---|---|
| 2025 | $1,886 | $20,545 | -- | -- |
| 2024 | $1,933 | $19,566 | -- | -- |
| 2023 | $1,933 | $40,270 | $8,050 | $32,220 |
| 2022 | $1,871 | $29,330 | $5,860 | $23,470 |
| 2021 | $1,916 | $26,930 | $5,380 | $21,550 |
| 2020 | $1,855 | $25,150 | $5,030 | $20,120 |
| 2019 | $1,873 | $22,960 | $4,590 | $18,370 |
| 2018 | $1,803 | $21,600 | $4,320 | $17,280 |
| 2017 | $1,711 | $19,180 | $3,830 | $15,350 |
| 2016 | $1,692 | $18,110 | $3,620 | $14,490 |
| 2015 | $1,528 | $16,310 | $3,260 | $13,050 |
Agents Affiliated with this Home
-
Craig Shumway

Seller's Agent in 2025
Craig Shumway
RE/MAX
(480) 415-8219
107 Total Sales
-
Fred Duke Jr.
F
Seller's Agent in 2020
Fred Duke Jr.
Duke Homes and Land LLC
(480) 241-4344
6 in this area
50 Total Sales
-
David Barney

Buyer's Agent in 2020
David Barney
Fathom Realty
(480) 252-6459
1 in this area
260 Total Sales
-
Gigi Roberts-Roach

Seller's Agent in 2015
Gigi Roberts-Roach
Coldwell Banker Realty
(480) 209-5780
1 in this area
142 Total Sales
-
Kyna Morris
K
Seller Co-Listing Agent in 2015
Kyna Morris
Coldwell Banker Realty
(480) 330-7678
17 Total Sales
-
Missy Palmer

Buyer's Agent in 2015
Missy Palmer
Barrett Real Estate
(602) 690-5492
35 Total Sales
Map
Source: Arizona Regional Multiple Listing Service (ARMLS)
MLS Number: 6051959
APN: 314-03-057
- 21240 E Puesta Del Sol
- 21182 E Stonecrest Dr
- 22301 S 214th St
- 18138 E Creosote Ln
- 18130 E Creosote Ln
- 21362 E Puesta Del Sol
- 21160 E Avenida Del Valle --
- 22609 S 214th Way
- 21128 E Munoz Dr
- 21433 E Ocotillo Rd
- 21050 E Tierra Grande
- 21091 E Pickett St
- 21050 E Munoz St
- 21303 E Estrella Rd
- 21059 E Pickett St
- 20919 E Desert Hills Blvd
- 21352 E Domingo Rd
- 20858 E Sonoqui Dr
- 23077 S 214th St
- 21337 E Camina Plata
