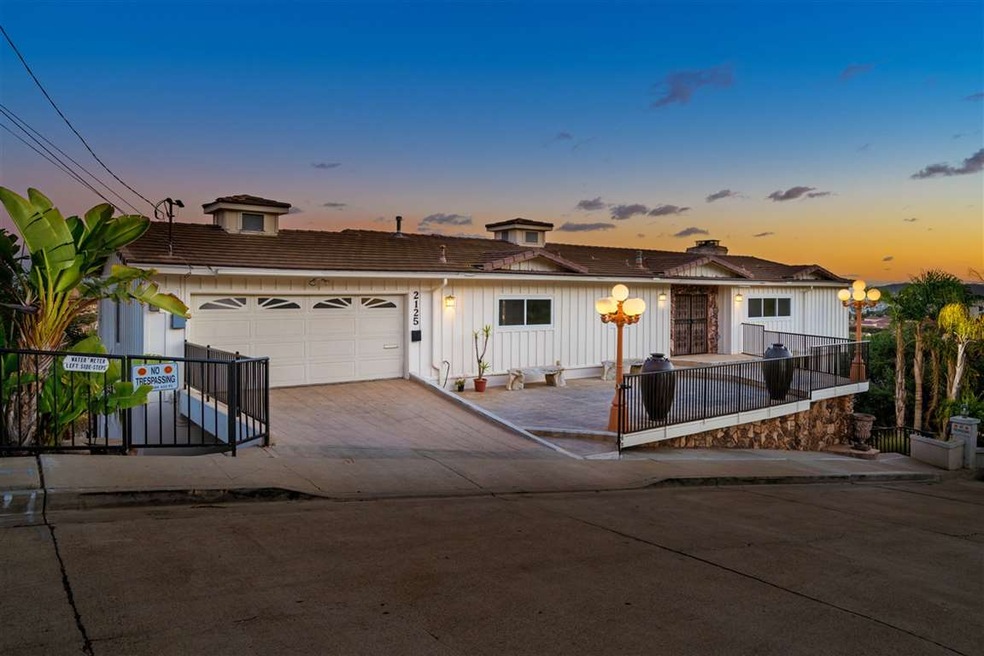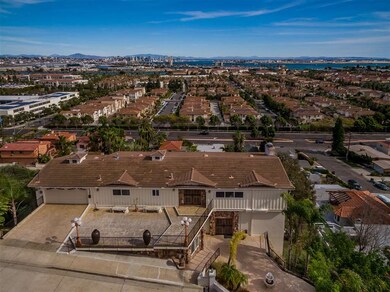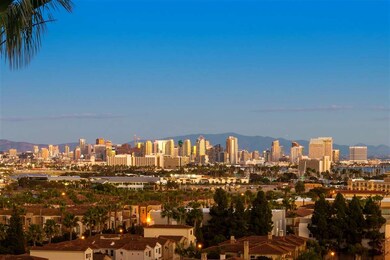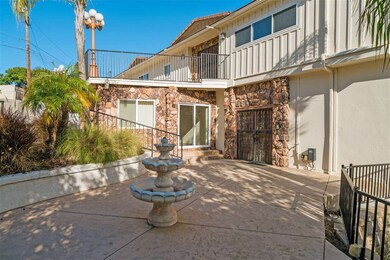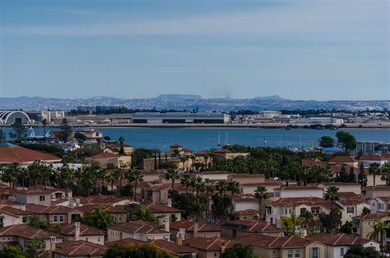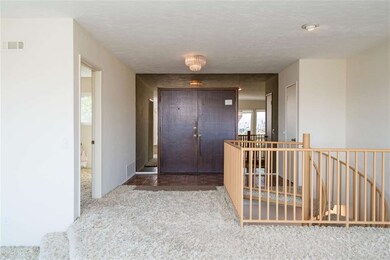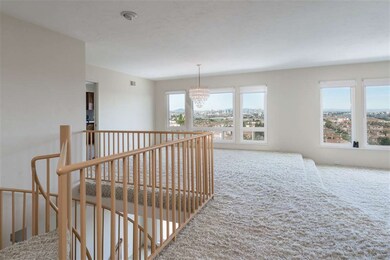
2125 Locust St San Diego, CA 92106
Roseville-Fleetridge NeighborhoodHighlights
- Wine Cellar
- Sauna
- Living Room with Fireplace
- Loma Portal Elementary School Rated A-
- Multi-Level Bedroom
- Breakfast Area or Nook
About This Home
As of October 2021Classic mid-century contemporary home with stunning 180 degree Bay, City, Mountain, Coronado, Mexico and Ocean views. Situated high above Liberty Station, on quiet non-through street, offers incredible living space framing the outstanding views , total of three stories with a climate controlled Wine Cellar ( 26x10) built for the Sommeliers in the family , Exercise/ Yoga room with Steam Sauna and dual showers ,Guest/Maid quarters with living area and bath with separate entry. Potential is endless! Top Floor: Offers a two car attached garage off of a generous sized eat-in-kitchen, which offers new flooring and moldings. In addition, a Breakfast area gazing over the panoramic views, formal Dining area for your most intimate or formal dining pleasures, step down living room with stone fireplace , mired walls capturing the Bay and City Views, two bedrooms/ two baths, ample closet space and contained Bath in the Master Suite. Second Floor: Similar grand living space with fireplace, Wet Bar, panoramic views and another extra spacious Master Suite with Spa Bath and a second bedroom. Third Floor: Similar grand living space with fireplace, panoramic views, hard wood floors, exercise/ Yoga room with steam Sauna and dual showers. Finished Basement: Climate Controlled Wine Cellar (26x10) with Alcove (14x12) and a large finished Basement area that offers huge storage potential. Granny flat, Maids Quarters, or office with Lg. living area and bath. Also, has a separate exterior entrance. History: Home was owned by the Racketeering ( Bompensiero) family in the 1950's-1960's. ( Reader Article published in Feb 2018) The neighbors were up in arms and making waves with the City with a building/remodeling project. With the intense protest, the City made things as difficult as possible for the owner. The standard of building care was elevated and the City was constantly looking for fault . Project took over two years to complete, but believed to be a very well built home as a result.
Co-Listed By
Paul Vadnais
Catalina Realty License #00369712
Home Details
Home Type
- Single Family
Est. Annual Taxes
- $29,421
Year Built
- Built in 1952
Lot Details
- 4,719 Sq Ft Lot
- Partially Fenced Property
- Steep Slope
- Property is zoned R1
Parking
- 2 Car Attached Garage
- Garage Door Opener
Home Design
- Plaster Walls
- Clay Roof
Interior Spaces
- 5,207 Sq Ft Home
- 3-Story Property
- Wine Cellar
- Living Room with Fireplace
- 3 Fireplaces
- Sauna
- Home Gym
Kitchen
- Breakfast Area or Nook
- Gas Oven
- Self-Cleaning Oven
- Six Burner Stove
- Built-In Range
- Recirculated Exhaust Fan
- Microwave
- Dishwasher
- Disposal
Bedrooms and Bathrooms
- 4 Bedrooms
- Multi-Level Bedroom
- Jack-and-Jill Bathroom
Laundry
- Laundry in Garage
- Dryer
- Washer
Additional Features
- 597 SF Accessory Dwelling Unit
- Separate Water Meter
Listing and Financial Details
- Assessor Parcel Number 450-262-12-00
Ownership History
Purchase Details
Home Financials for this Owner
Home Financials are based on the most recent Mortgage that was taken out on this home.Purchase Details
Home Financials for this Owner
Home Financials are based on the most recent Mortgage that was taken out on this home.Purchase Details
Home Financials for this Owner
Home Financials are based on the most recent Mortgage that was taken out on this home.Purchase Details
Home Financials for this Owner
Home Financials are based on the most recent Mortgage that was taken out on this home.Purchase Details
Home Financials for this Owner
Home Financials are based on the most recent Mortgage that was taken out on this home.Purchase Details
Purchase Details
Map
Similar Homes in San Diego, CA
Home Values in the Area
Average Home Value in this Area
Purchase History
| Date | Type | Sale Price | Title Company |
|---|---|---|---|
| Interfamily Deed Transfer | -- | Corinthian Title | |
| Grant Deed | $2,300,000 | Corinthian Title | |
| Interfamily Deed Transfer | -- | Ticor Title Company | |
| Grant Deed | $1,620,000 | Fidelity National Title San | |
| Grant Deed | $1,500,000 | Fidelity National Title | |
| Interfamily Deed Transfer | -- | None Available | |
| Deed | $350,000 | -- |
Mortgage History
| Date | Status | Loan Amount | Loan Type |
|---|---|---|---|
| Previous Owner | $753,250 | New Conventional | |
| Previous Owner | $965,830 | New Conventional | |
| Previous Owner | $972,000 | New Conventional | |
| Previous Owner | $1,417,500 | Construction | |
| Previous Owner | $100,000 | Unknown | |
| Previous Owner | $150,000 | Unknown |
Property History
| Date | Event | Price | Change | Sq Ft Price |
|---|---|---|---|---|
| 10/12/2021 10/12/21 | Sold | $2,300,000 | -8.0% | $290 / Sq Ft |
| 08/19/2021 08/19/21 | Pending | -- | -- | -- |
| 07/28/2021 07/28/21 | For Sale | $2,499,999 | +66.7% | $315 / Sq Ft |
| 06/01/2018 06/01/18 | Sold | $1,500,000 | -23.1% | $288 / Sq Ft |
| 04/24/2018 04/24/18 | Pending | -- | -- | -- |
| 03/29/2018 03/29/18 | Price Changed | $1,950,000 | -13.3% | $374 / Sq Ft |
| 03/02/2018 03/02/18 | For Sale | $2,250,000 | -- | $432 / Sq Ft |
Tax History
| Year | Tax Paid | Tax Assessment Tax Assessment Total Assessment is a certain percentage of the fair market value that is determined by local assessors to be the total taxable value of land and additions on the property. | Land | Improvement |
|---|---|---|---|---|
| 2024 | $29,421 | $2,392,920 | $1,768,680 | $624,240 |
| 2023 | $28,774 | $2,346,000 | $1,734,000 | $612,000 |
| 2022 | $28,009 | $2,300,000 | $1,700,000 | $600,000 |
| 2021 | $20,604 | $1,669,518 | $1,236,680 | $432,838 |
| 2020 | $20,354 | $1,652,400 | $1,224,000 | $428,400 |
| 2019 | $19,991 | $1,620,000 | $1,200,000 | $420,000 |
| 2018 | $6,866 | $588,765 | $336,439 | $252,326 |
| 2017 | $80 | $577,222 | $329,843 | $247,379 |
| 2016 | $6,593 | $565,905 | $323,376 | $242,529 |
| 2015 | $6,495 | $557,405 | $318,519 | $238,886 |
| 2014 | $6,391 | $546,487 | $312,280 | $234,207 |
Source: San Diego MLS
MLS Number: 180010970
APN: 450-262-12
- 2205 Locust St
- 2274 Rosecrans St
- 3145 Quimby St
- 1852 Locust St
- 2766 Laning Rd
- 3122 Newell St
- 3503 Quimby St
- 3033 Browning St
- 3235 Curtis St
- 3120 Curtis St
- 3314 Curtis St
- 2422 Chatsworth Blvd
- 3411 Dumas St
- 2909 Keats St Unit 11
- 3030 Jarvis St Unit 14
- 3645 Alcott St
- 1933 Chatsworth Blvd
- 1561-65 Evergreen St
- 2429 Alcott Ct
- 3243 Goldsmith St
