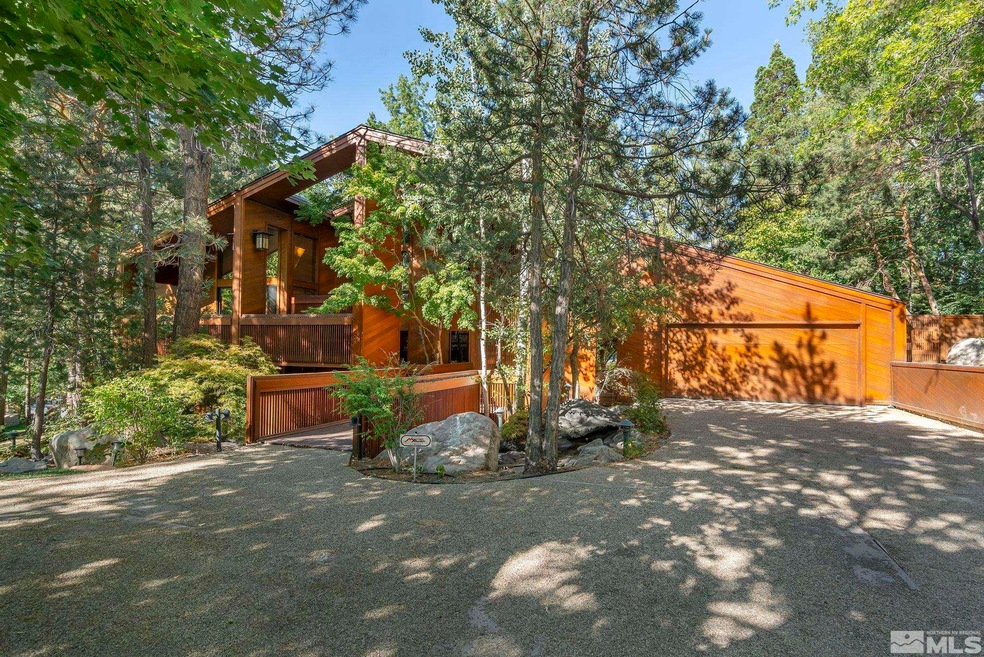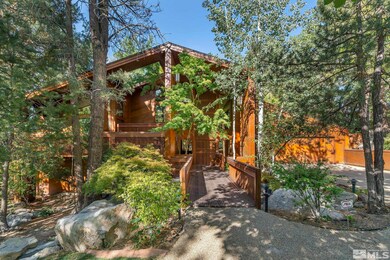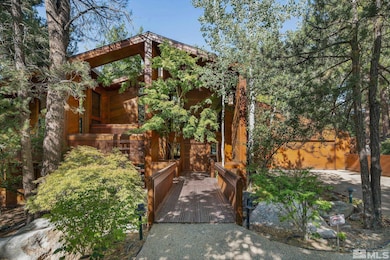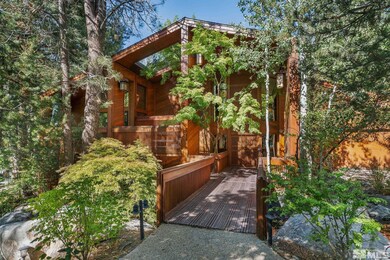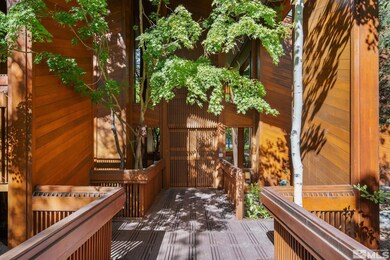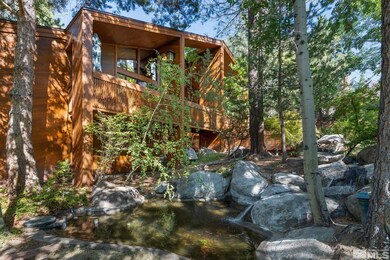
2125 Parkridge Cir Reno, NV 89509
Skyline Boulevard NeighborhoodHighlights
- 2 Fireplaces
- Caughlin Ranch Elementary School Rated A-
- Ceramic Tile Flooring
About This Home
As of December 2024Welcome to a one-of-a-kind architectural marvel nestled in a serene, wooded setting, featuring diverse pine and maple trees and a stunning multi-tiered pond with cascading waterfalls that greet you as you cross the bridge to the front door. This extraordinary home spans five unique levels. Upon entering, you'll find a formal dining room adorned with a plank wood ceiling., The kitchen ceiling is adorned with artistic stained glass overhead light fixture, under-cabinet lighting, butcher block countertops, stainless steel appliances, and a casual dining area with a sliding glass door to the backyard. Wrapping around this area, a hallway leads to an expansive cabinet pantry, the laundry room, and a guest half bathroom. Ascend to the heart of the home, the great room, a true design masterpiece, featuring vaulted ceilings, sliding glass doors to two balconies on opposing sides, a wet bar with intricately designed sliding stained glass doors that house hidden shelves for your barware, and a gas log fireplace with a bronze mantle soaring to the ceiling. Floor-to-ceiling windows extend into the roof, bringing the natural beauty of the tranquil park-like environment indoors. Upstairs, the loft-style master suite offers its own private balcony, unique stained glass sliding privacy doors to the bathroom, two closets, a steam shower, a jetted tub, and dual vanity sinks with custom ceramic bowls. The two levels below the entry feature the guest rooms. The first level below boasts two bedrooms with sliding glass doors to the backyard and hidden automatic metal security shutters. One bedroom is an oversized suite with ample space for a bed set and sitting area. This level also includes a full bathroom with a travertine tile tub/shower combination and custom ceramic sink with modern brushed nickel fixtures. Private lower level, the bottom level houses a bedroom with a private locking door to the backyard. The backyard is perfect for entertaining, featuring a pergola-style dining area with a hanging pendant light, providing a perfect space for summer nights in this private and picturesque lot. Additionally, a new roof was installed in 2018 with a licensed contractor. Located in an exclusive eight-home homeowners association, where the majority of landscaping is included in the association dues, residents also enjoy a private pool, playground/park area and a versatile multi-use basketball/pickleball/tennis court. Situated in a highly sought-after area of Reno, this home is close to shopping, dining, and the Lakeridge Golf Course. Embrace the harmonious blend of nature and architecture in this remarkable home.
Home Details
Home Type
- Single Family
Est. Annual Taxes
- $5,293
Year Built
- Built in 1978
Lot Details
- 6,970 Sq Ft Lot
- Property is zoned Sf5
HOA Fees
- $600 per month
Parking
- 2 Car Garage
Home Design
- Pitched Roof
Interior Spaces
- 2,960 Sq Ft Home
- 2 Fireplaces
Kitchen
- Microwave
- Dishwasher
- Trash Compactor
- Disposal
Flooring
- Carpet
- Ceramic Tile
Bedrooms and Bathrooms
- 4 Bedrooms
Laundry
- Dryer
- Washer
Schools
- Caughlin Ranch Elementary School
- Swope Middle School
- Reno High School
Utilities
- Internet Available
Listing and Financial Details
- Assessor Parcel Number 02338101
Ownership History
Purchase Details
Home Financials for this Owner
Home Financials are based on the most recent Mortgage that was taken out on this home.Purchase Details
Purchase Details
Home Financials for this Owner
Home Financials are based on the most recent Mortgage that was taken out on this home.Purchase Details
Purchase Details
Purchase Details
Home Financials for this Owner
Home Financials are based on the most recent Mortgage that was taken out on this home.Purchase Details
Home Financials for this Owner
Home Financials are based on the most recent Mortgage that was taken out on this home.Purchase Details
Home Financials for this Owner
Home Financials are based on the most recent Mortgage that was taken out on this home.Map
Similar Homes in Reno, NV
Home Values in the Area
Average Home Value in this Area
Purchase History
| Date | Type | Sale Price | Title Company |
|---|---|---|---|
| Bargain Sale Deed | $980,000 | Ticor Title | |
| Bargain Sale Deed | -- | None Listed On Document | |
| Bargain Sale Deed | $407,500 | Western Title Company | |
| Interfamily Deed Transfer | -- | None Available | |
| Interfamily Deed Transfer | -- | None Available | |
| Deed | $420,000 | Stewart Title Northern Nevad | |
| Interfamily Deed Transfer | -- | Stewart Title | |
| Grant Deed | $320,000 | Stewart Title |
Mortgage History
| Date | Status | Loan Amount | Loan Type |
|---|---|---|---|
| Open | $784,000 | New Conventional | |
| Previous Owner | $243,700 | New Conventional | |
| Previous Owner | $305,625 | New Conventional | |
| Previous Owner | $382,000 | New Conventional | |
| Previous Owner | $115,000 | Credit Line Revolving | |
| Previous Owner | $255,900 | No Value Available | |
| Previous Owner | $256,000 | No Value Available |
Property History
| Date | Event | Price | Change | Sq Ft Price |
|---|---|---|---|---|
| 12/03/2024 12/03/24 | Sold | $980,000 | -1.5% | $331 / Sq Ft |
| 10/30/2024 10/30/24 | Pending | -- | -- | -- |
| 10/23/2024 10/23/24 | Price Changed | $995,000 | -5.2% | $336 / Sq Ft |
| 09/13/2024 09/13/24 | For Sale | $1,050,000 | -- | $355 / Sq Ft |
Tax History
| Year | Tax Paid | Tax Assessment Tax Assessment Total Assessment is a certain percentage of the fair market value that is determined by local assessors to be the total taxable value of land and additions on the property. | Land | Improvement |
|---|---|---|---|---|
| 2025 | $5,293 | $187,298 | $94,500 | $92,798 |
| 2024 | $5,293 | $190,598 | $94,500 | $96,098 |
| 2023 | $5,145 | $187,290 | $94,500 | $92,790 |
| 2022 | $5,002 | $152,463 | $73,500 | $78,963 |
| 2021 | $4,854 | $153,802 | $73,500 | $80,302 |
| 2020 | $4,701 | $155,839 | $73,500 | $82,339 |
| 2019 | $4,570 | $152,916 | $70,000 | $82,916 |
| 2018 | $4,439 | $145,627 | $63,000 | $82,627 |
| 2017 | $4,325 | $146,475 | $63,000 | $83,475 |
| 2016 | $4,208 | $142,545 | $56,000 | $86,545 |
| 2015 | $4,198 | $126,891 | $37,800 | $89,091 |
| 2014 | $4,080 | $119,529 | $31,500 | $88,029 |
| 2013 | -- | $107,504 | $23,275 | $84,229 |
Source: Northern Nevada Regional MLS
MLS Number: 240011811
APN: 023-381-01
- 2115 Brooksboro Cir
- 4975 Rio Pinar Dr
- 2415 Marina Cir
- 2570 Spinnaker Dr
- 2600 Spinnaker Dr
- 2531 Edgerock Rd
- 2260 Stone Mountain Cir
- 2295 Manzanita Ln
- 4947 Lakeridge Terrace W
- 2665 Rockview Dr
- 6053 Kelly Heights Way
- 2536 Meraki Place Unit Lot 07
- 5380 Bellazza Ct
- 1509 Golf Club Dr Unit Hilltop 13
- 1517 Golf Club Dr Unit Hilltop 11
- 2815 Lakeridge Shores E
- 1537 Golf Club Dr
- 1505 Golf Club Dr Unit Hilltop 14
- 1855 Sierra Sage Ln
- 2103 Chicory Way Unit 2103B
