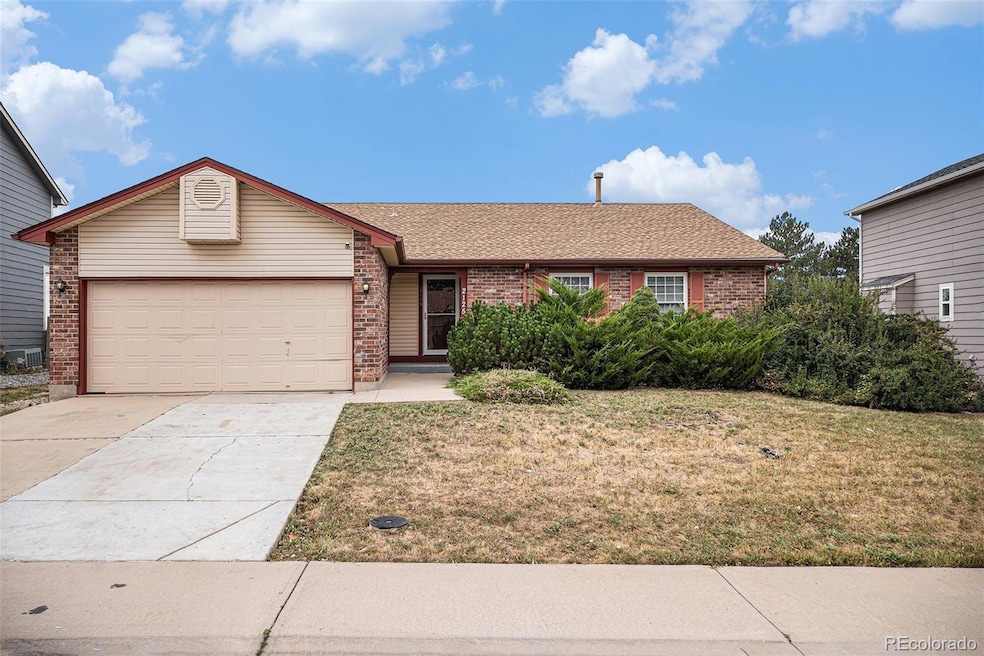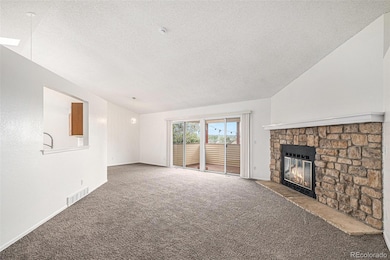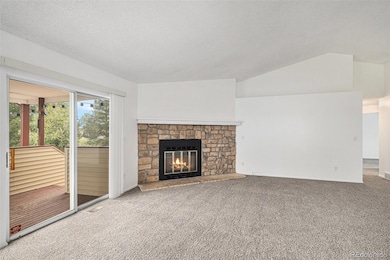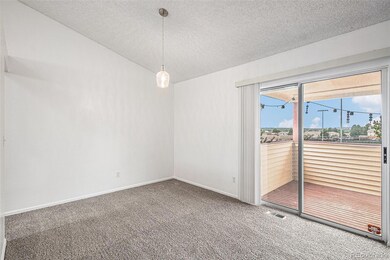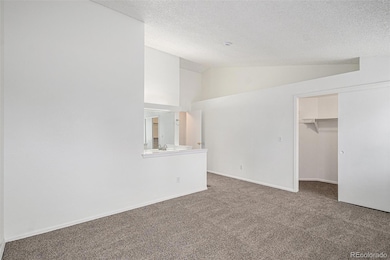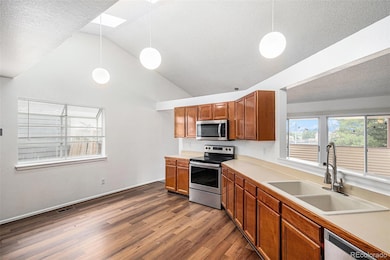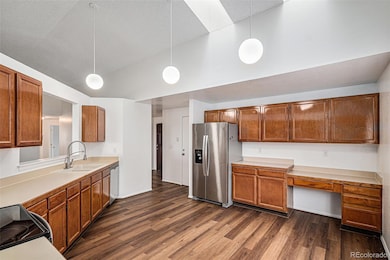2125 S Telluride Ct Aurora, CO 80013
Aurora Highlands NeighborhoodEstimated payment $2,754/month
Highlights
- Open Floorplan
- Deck
- Wood Flooring
- Mountain View
- Vaulted Ceiling
- Private Yard
About This Home
This expansive ranch-style home offers vaulted ceilings and an open floor plan designed for gatherings and everyday living. The spacious living room, anchored by a cozy gas fireplace, flows seamlessly into the dining area and kitchen. With ample cabinets, generous counter space, and room for a breakfast table, the kitchen is both functional and inviting. Two skylights bathe the space in natural light, creating a warm and welcoming atmosphere.
All three bedrooms are conveniently located on the main level, including a generously sized primary suite with its own bathroom, walk-in shower, and walk-in closet. The unfinished basement offers endless possibilities for future expansion, while a crawlspace provides additional storage.
Step outside to a covered deck with stunning mountain views—perfect for relaxing at the end of the day or entertaining friends. The fenced yard is adorned with mature plants and bushes, offering both privacy and charm. Durable vinyl and brick siding create a low-maintenance exterior, giving you more time to enjoy your home.
Listing Agent
Your Castle Realty LLC Brokerage Email: euna@milehighlifestyles.com,720-217-6904 License #100077878 Listed on: 08/27/2025

Home Details
Home Type
- Single Family
Est. Annual Taxes
- $2,895
Year Built
- Built in 1986
Lot Details
- 6,534 Sq Ft Lot
- East Facing Home
- Property is Fully Fenced
- Landscaped
- Private Yard
HOA Fees
- $57 Monthly HOA Fees
Parking
- 2 Car Attached Garage
- Oversized Parking
Home Design
- Brick Exterior Construction
- Slab Foundation
- Frame Construction
- Composition Roof
- Vinyl Siding
- Radon Mitigation System
Interior Spaces
- 1-Story Property
- Open Floorplan
- Vaulted Ceiling
- Skylights
- Gas Log Fireplace
- Double Pane Windows
- Living Room with Fireplace
- Dining Room
- Utility Room
- Laundry Room
- Mountain Views
Kitchen
- Eat-In Kitchen
- Oven
- Dishwasher
- Laminate Countertops
- Disposal
Flooring
- Wood
- Carpet
- Linoleum
Bedrooms and Bathrooms
- 3 Main Level Bedrooms
Unfinished Basement
- Partial Basement
- Interior Basement Entry
- Crawl Space
Home Security
- Carbon Monoxide Detectors
- Fire and Smoke Detector
Outdoor Features
- Deck
- Covered Patio or Porch
Schools
- Vassar Elementary School
- Mrachek Middle School
- Rangeview High School
Utilities
- Forced Air Heating and Cooling System
- Heating System Uses Natural Gas
Community Details
- Association fees include ground maintenance, recycling, trash
- Dover Homeowner's Association, Phone Number (303) 752-9644
- Dover Subdivision
Listing and Financial Details
- Property held in a trust
- Assessor Parcel Number 032494514
Map
Home Values in the Area
Average Home Value in this Area
Tax History
| Year | Tax Paid | Tax Assessment Tax Assessment Total Assessment is a certain percentage of the fair market value that is determined by local assessors to be the total taxable value of land and additions on the property. | Land | Improvement |
|---|---|---|---|---|
| 2024 | $2,808 | $30,210 | -- | -- |
| 2023 | $2,426 | $30,210 | $0 | $0 |
| 2022 | $2,426 | $24,158 | $0 | $0 |
| 2021 | $2,504 | $24,158 | $0 | $0 |
| 2020 | $2,495 | $23,966 | $0 | $0 |
| 2019 | $1,742 | $23,966 | $0 | $0 |
| 2018 | $1,141 | $17,986 | $0 | $0 |
| 2017 | $992 | $17,986 | $0 | $0 |
| 2016 | $776 | $16,222 | $0 | $0 |
| 2015 | $749 | $16,222 | $0 | $0 |
| 2014 | -- | $11,908 | $0 | $0 |
| 2013 | -- | $14,400 | $0 | $0 |
Property History
| Date | Event | Price | List to Sale | Price per Sq Ft |
|---|---|---|---|---|
| 08/27/2025 08/27/25 | For Sale | $466,927 | -- | $309 / Sq Ft |
Purchase History
| Date | Type | Sale Price | Title Company |
|---|---|---|---|
| Special Warranty Deed | -- | First Integrity Title | |
| Warranty Deed | $344,000 | Stewart Title | |
| Interfamily Deed Transfer | -- | -- | |
| Deed | -- | -- | |
| Deed | -- | -- | |
| Deed | -- | -- |
Mortgage History
| Date | Status | Loan Amount | Loan Type |
|---|---|---|---|
| Previous Owner | $275,200 | Construction |
Source: REcolorado®
MLS Number: 8973741
APN: 1975-28-1-09-004
- 2217 S Telluride Ct
- 2182 S Ventura St
- 17900 E Asbury Dr
- 18059 E Pacific Place
- 2084 S Rifle St
- 2233 S Ventura St
- 17951 E Atlantic Dr
- 17971 E Atlantic Dr
- 17503 E Caspian Place
- 18083 E Atlantic Dr
- 2007 S Rifle St
- 2002 S Richfield St
- 17516 E Wesley Place
- 17512 E Wesley Place
- 2231 S Yampa Ct
- 18187 E Asbury Place
- 18197 E Asbury Place
- 18008 E Bails Place
- 18330 E Baltic Place
- 18098 E Bails Place
- 2110 S Uravan St
- 2134 S Richfield Way
- 17515 E Caspian Place
- 18169 E Asbury Dr
- 17964 E Utah Place
- 1872 S Pitkin Cir Unit A
- 18109 E Lasalle Place
- 2583 S Rifle St
- 2241 S Buckley Rd Unit 101
- 18851 E Baltic Place
- 2617 S Salida St
- 2527 S Andes Cir
- 1750 S Ouray Ct
- 18895 E Utah Cir
- 18741 E Water Dr Unit B
- 1497 S Andes Way
- 17938 E Amherst Ave
- 2645 S Danube Way
- 16508 E Wesley Ave
- 17032 E Arkansas Dr
