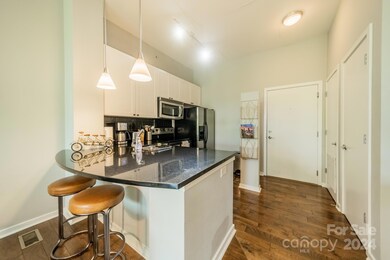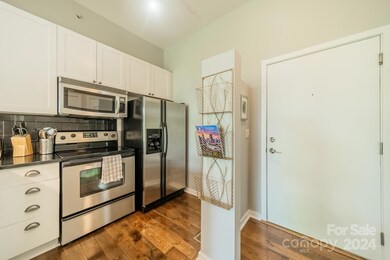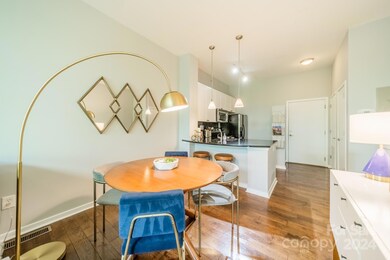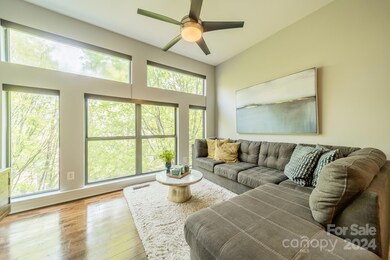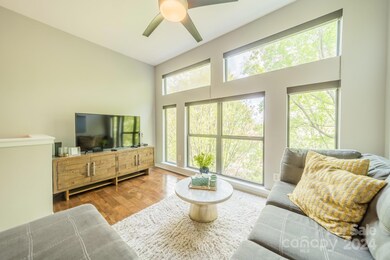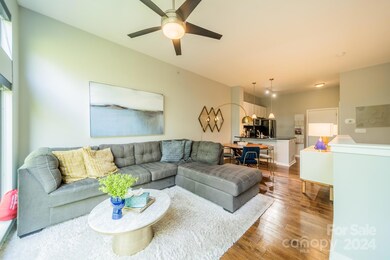
The Village at Southend 2125 Southend Dr Unit 403 Charlotte, NC 28203
Dilworth NeighborhoodHighlights
- City View
- Open Floorplan
- Wood Flooring
- Dilworth Elementary School: Latta Campus Rated A-
- Contemporary Architecture
- Walk-In Closet
About This Home
As of June 2024Fantastic opportunity to own this STUNNING South End 1 bed,1 bath,2 story condo at the heart of Dilworth w/ modern amenities & stunning VIEWS YEAR-ROUND OF UPTOWN CHARLOTTE! Unlike any other unit at the Village of South End! FULLY FURNISHED by West Elm's designer. As an investment property it has a GREAT RENTAL HISTORY through Airbnb advertised as 1 Bedroom/1Bath sleeps 4 guests w daybed. OAK Hardwood flooring on main, updated kitchen, granite countertops w/backsplash. Soaring ceilings & huge windows on main floor brings natural light throughout enhanced by the view of uptown CLT SKYLINE. Contemporary cable staircase leads to a HUGE bedroom downstairs w/Lg windows, spacious owner's bathroom & walk-in-closet. Secure parking garage attached to building. The combination of contemporary design elements & incredible location across from Atherton Mill, Light Rail, restaurants & all that the South End area has to offer makes it even more appealing.
Last Agent to Sell the Property
Bon Maison Properties, Inc. Brokerage Email: maria@bonmaisoncharlotte.com License #270307
Co-Listed By
Bon Maison Properties, Inc. Brokerage Email: maria@bonmaisoncharlotte.com License #155896
Property Details
Home Type
- Condominium
Est. Annual Taxes
- $2,369
Year Built
- Built in 2004
HOA Fees
- $329 Monthly HOA Fees
Parking
- Parking Garage Space
Home Design
- Contemporary Architecture
- Slab Foundation
- Four Sided Brick Exterior Elevation
Interior Spaces
- 2-Story Property
- Open Floorplan
Kitchen
- Oven
- Electric Cooktop
- Microwave
- Plumbed For Ice Maker
- Dishwasher
- Disposal
Flooring
- Wood
- Tile
Bedrooms and Bathrooms
- 1 Bedroom
- Walk-In Closet
- 1 Full Bathroom
Laundry
- Laundry Room
- Dryer
- Washer
Accessible Home Design
- Accessible Elevator Installed
Schools
- Dilworth Elementary School
- Alexander Graham Middle School
- Myers Park High School
Utilities
- Central Air
- Heat Pump System
- Electric Water Heater
- Cable TV Available
Community Details
- Cams Association, Phone Number (704) 731-5560
- Mid-Rise Condominium
- The Village Of South End Condos
- The Village Of South End Subdivision
- Mandatory home owners association
Listing and Financial Details
- Assessor Parcel Number 121-065-30A
Ownership History
Purchase Details
Home Financials for this Owner
Home Financials are based on the most recent Mortgage that was taken out on this home.Purchase Details
Home Financials for this Owner
Home Financials are based on the most recent Mortgage that was taken out on this home.Purchase Details
Home Financials for this Owner
Home Financials are based on the most recent Mortgage that was taken out on this home.Purchase Details
Home Financials for this Owner
Home Financials are based on the most recent Mortgage that was taken out on this home.Purchase Details
Home Financials for this Owner
Home Financials are based on the most recent Mortgage that was taken out on this home.Map
About The Village at Southend
Similar Homes in Charlotte, NC
Home Values in the Area
Average Home Value in this Area
Purchase History
| Date | Type | Sale Price | Title Company |
|---|---|---|---|
| Warranty Deed | $375,000 | Tryon Title | |
| Warranty Deed | $247,500 | None Available | |
| Warranty Deed | $232,500 | None Available | |
| Warranty Deed | $210,000 | None Available | |
| Warranty Deed | $165,500 | -- |
Mortgage History
| Date | Status | Loan Amount | Loan Type |
|---|---|---|---|
| Previous Owner | $182,250 | New Conventional | |
| Previous Owner | $186,000 | New Conventional | |
| Previous Owner | $168,000 | Fannie Mae Freddie Mac | |
| Previous Owner | $31,500 | Stand Alone Second | |
| Previous Owner | $30,000 | Credit Line Revolving | |
| Previous Owner | $16,550 | Credit Line Revolving | |
| Previous Owner | $132,200 | Purchase Money Mortgage | |
| Previous Owner | $12,251 | Unknown |
Property History
| Date | Event | Price | Change | Sq Ft Price |
|---|---|---|---|---|
| 06/03/2024 06/03/24 | Sold | $375,000 | -6.3% | $420 / Sq Ft |
| 04/20/2024 04/20/24 | Pending | -- | -- | -- |
| 04/11/2024 04/11/24 | For Sale | $400,000 | +61.6% | $448 / Sq Ft |
| 10/15/2019 10/15/19 | Sold | $247,500 | -4.8% | $260 / Sq Ft |
| 09/01/2019 09/01/19 | Pending | -- | -- | -- |
| 08/22/2019 08/22/19 | For Sale | $259,900 | +11.8% | $273 / Sq Ft |
| 08/07/2017 08/07/17 | Sold | $232,500 | -1.1% | $237 / Sq Ft |
| 07/04/2017 07/04/17 | Pending | -- | -- | -- |
| 06/30/2017 06/30/17 | For Sale | $235,000 | -- | $240 / Sq Ft |
Tax History
| Year | Tax Paid | Tax Assessment Tax Assessment Total Assessment is a certain percentage of the fair market value that is determined by local assessors to be the total taxable value of land and additions on the property. | Land | Improvement |
|---|---|---|---|---|
| 2023 | $2,369 | $331,649 | $0 | $331,649 |
| 2022 | $2,369 | $223,400 | $0 | $223,400 |
| 2021 | $2,357 | $223,400 | $0 | $223,400 |
| 2020 | $2,350 | $223,400 | $0 | $223,400 |
| 2019 | $2,335 | $223,400 | $0 | $223,400 |
| 2018 | $2,037 | $142,400 | $62,300 | $80,100 |
| 2017 | $2,001 | $142,400 | $62,300 | $80,100 |
| 2016 | $1,992 | $142,400 | $62,300 | $80,100 |
| 2015 | $1,980 | $142,400 | $62,300 | $80,100 |
| 2014 | $1,963 | $155,100 | $75,000 | $80,100 |
Source: Canopy MLS (Canopy Realtor® Association)
MLS Number: 4112806
APN: 121-065-30
- 2125 Southend Dr Unit 320
- 2125 Southend Dr Unit 448
- 2125 Southend Dr Unit 339
- 2125 Southend Dr Unit 349
- 287 McDonald Ave Unit 23
- 2094 Euclid Ave Unit 3
- 226 Magnolia Ave Unit TH5
- 2025 Euclid Ave
- 2200 Lyndhurst Ave Unit 203
- 317 E Tremont Ave Unit 103
- 421 McDonald Ave
- 258 Iverson Way
- 266 Iverson Way
- 501 E Tremont Ave
- 545 Dilworth Mews Ct
- 323 Atherton St
- 1148 Thayer Glen Ct
- 1144 Thayer Glen Ct
- 1149 Thayer Glen Ct
- 1124 Thayer Glen Ct

