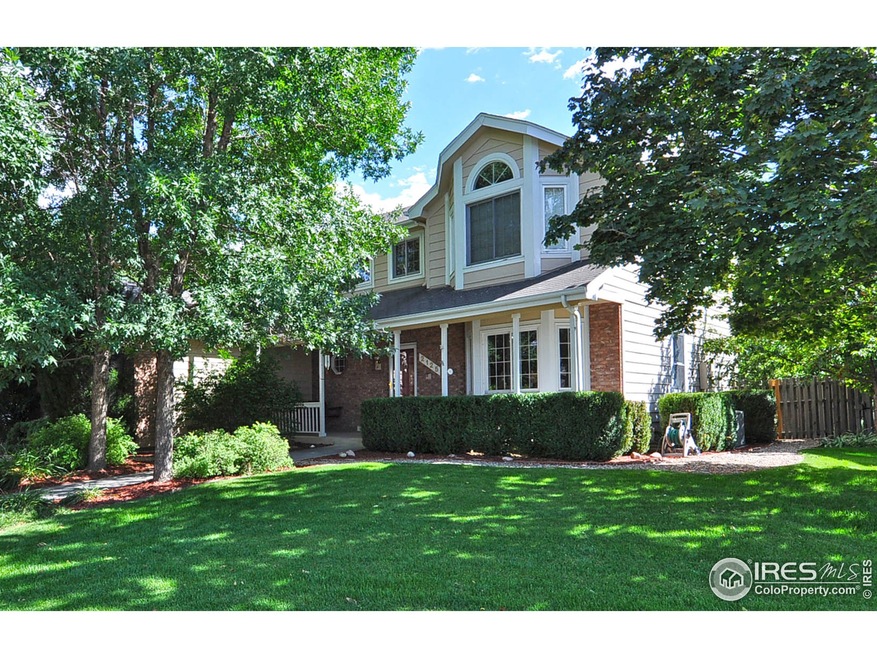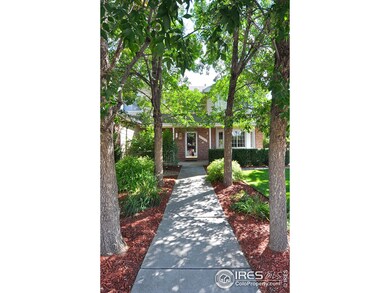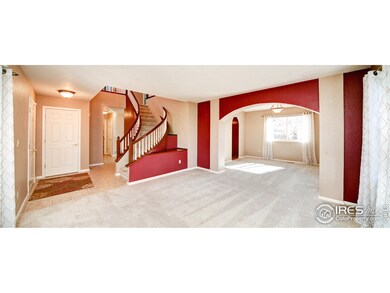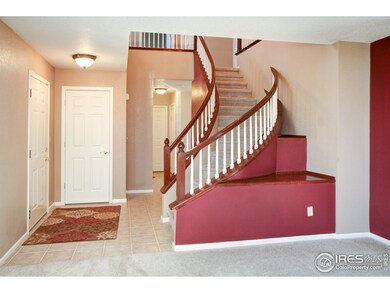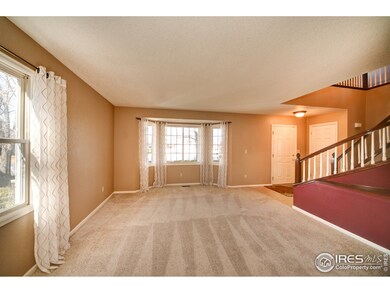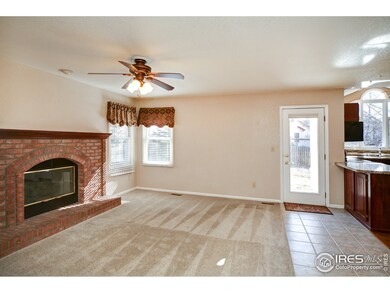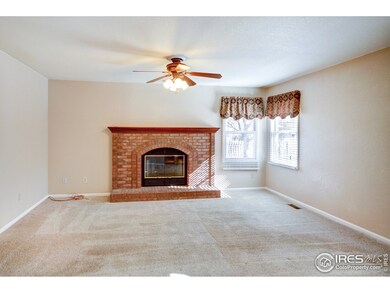
2125 Stoney Pine Ct Fort Collins, CO 80525
Foxstone NeighborhoodEstimated Value: $710,000 - $756,000
Highlights
- Open Floorplan
- Contemporary Architecture
- Corner Lot
- Fort Collins High School Rated A-
- Wood Flooring
- No HOA
About This Home
As of March 2013Cul-de-sac, corner lot w/side load oversized 2 car garage!. 6 bed 4 bath w/a finished basement. Open floor plan w/updated kitchen including new slab granite counters, new back splash, re stained cabinets, pantry & hardwood floors. Open living room, dining & family room w/gas fireplace. Master with bay window, 5 piece bath and walk-in closet. Basement with large rec room, laundry, 2 bedrooms & 3/4 bath. Oversized 2 car garage! Sprinkler system, central A/C and custom paints. Pride of ownership!
Last Buyer's Agent
Dave Dornan
Group Horsetooth
Home Details
Home Type
- Single Family
Est. Annual Taxes
- $2,271
Year Built
- Built in 1994
Lot Details
- 9,040 Sq Ft Lot
- Cul-De-Sac
- Wood Fence
- Corner Lot
Parking
- 2 Car Attached Garage
Home Design
- Contemporary Architecture
- Brick Veneer
- Wood Frame Construction
- Composition Roof
Interior Spaces
- 3,356 Sq Ft Home
- 2-Story Property
- Open Floorplan
- Gas Fireplace
- Window Treatments
- Family Room
- Dining Room
- Recreation Room with Fireplace
- Finished Basement
- Laundry in Basement
- Radon Detector
Kitchen
- Eat-In Kitchen
- Electric Oven or Range
- Microwave
- Dishwasher
- Disposal
Flooring
- Wood
- Carpet
Bedrooms and Bathrooms
- 6 Bedrooms
Schools
- Linton Elementary School
- Preston Middle School
- Ft Collins High School
Additional Features
- Patio
- Forced Air Heating and Cooling System
Community Details
- No Home Owners Association
- Sunstone Village Pud Subdivision
Listing and Financial Details
- Assessor Parcel Number R1382993
Ownership History
Purchase Details
Home Financials for this Owner
Home Financials are based on the most recent Mortgage that was taken out on this home.Purchase Details
Home Financials for this Owner
Home Financials are based on the most recent Mortgage that was taken out on this home.Purchase Details
Home Financials for this Owner
Home Financials are based on the most recent Mortgage that was taken out on this home.Purchase Details
Purchase Details
Similar Homes in Fort Collins, CO
Home Values in the Area
Average Home Value in this Area
Purchase History
| Date | Buyer | Sale Price | Title Company |
|---|---|---|---|
| Whish Bryan A | $325,000 | Tggt | |
| Ramus Richard | $321,800 | Fahtco | |
| Watkins William Lee | $269,000 | -- | |
| Dungan Jeff | -- | -- | |
| Dungan Jeff | $169,900 | -- |
Mortgage History
| Date | Status | Borrower | Loan Amount |
|---|---|---|---|
| Open | Whish Bryan A | $73,218 | |
| Open | Whish Bryan A | $525,000 | |
| Closed | Whish Bryan A | $344,000 | |
| Closed | Whish Bryan A | $324,000 | |
| Closed | Whish Bryan A | $317,968 | |
| Previous Owner | Ramus Richard | $95,000 | |
| Previous Owner | Ramus Richard | $204,000 | |
| Previous Owner | Ramus Richard | $64,360 | |
| Previous Owner | Ramus Richard | $225,260 | |
| Previous Owner | Watkins William Lee | $244,000 | |
| Previous Owner | Watkins William Lee | $61,000 | |
| Previous Owner | Watkins William Lee | $215,200 | |
| Previous Owner | Dungan Jeff | $200,000 | |
| Previous Owner | Dungan Jeff | $160,000 | |
| Previous Owner | Dungan Jeff | $30,000 | |
| Closed | Watkins William Lee | $53,800 |
Property History
| Date | Event | Price | Change | Sq Ft Price |
|---|---|---|---|---|
| 01/28/2019 01/28/19 | Off Market | $325,000 | -- | -- |
| 03/29/2013 03/29/13 | Sold | $325,000 | 0.0% | $97 / Sq Ft |
| 02/27/2013 02/27/13 | Pending | -- | -- | -- |
| 02/13/2013 02/13/13 | For Sale | $325,000 | -- | $97 / Sq Ft |
Tax History Compared to Growth
Tax History
| Year | Tax Paid | Tax Assessment Tax Assessment Total Assessment is a certain percentage of the fair market value that is determined by local assessors to be the total taxable value of land and additions on the property. | Land | Improvement |
|---|---|---|---|---|
| 2025 | $4,173 | $47,175 | $3,216 | $43,959 |
| 2024 | $3,970 | $47,175 | $3,216 | $43,959 |
| 2022 | $3,317 | $35,132 | $3,336 | $31,796 |
| 2021 | $3,352 | $36,143 | $3,432 | $32,711 |
| 2020 | $3,290 | $35,164 | $3,432 | $31,732 |
| 2019 | $3,304 | $35,164 | $3,432 | $31,732 |
| 2018 | $2,707 | $29,707 | $3,456 | $26,251 |
| 2017 | $2,698 | $29,707 | $3,456 | $26,251 |
| 2016 | $1,304 | $28,561 | $3,821 | $24,740 |
| 2015 | $2,589 | $28,560 | $3,820 | $24,740 |
| 2014 | $2,315 | $25,380 | $3,820 | $21,560 |
Agents Affiliated with this Home
-
Joanne DeLeon

Seller's Agent in 2013
Joanne DeLeon
Group Harmony
(970) 691-2501
105 Total Sales
-
D
Buyer's Agent in 2013
Dave Dornan
Group Horsetooth
Map
Source: IRES MLS
MLS Number: 699766
APN: 87323-11-020
- 2017 Harmony Dr
- 4238 Gemstone Ln
- 2021 Timberline Ln
- 4045 Stoney Creek Dr
- 2500 E Harmony Rd Unit 178
- 2500 E Harmony Rd Unit 25
- 2500 E Harmony Rd Unit 481
- 2500 E Harmony Rd Unit 84
- 2500 E Harmony Rd Unit 184
- 2500 E Harmony Rd Unit 126
- 2500 E Harmony Rd Unit 293
- 2500 E Harmony Rd Unit 329
- 2415 Sunray Ct
- 1731 Ticonderoga Dr
- 2506 Sunstone Dr
- 2215 Whitetail Place
- 3830 Arctic Fox Dr
- 4913 Smallwood Ct
- 2120 Timber Creek Dr Unit H4
- 1455 Cape Cod Cir
- 2125 Stoney Pine Ct
- 2119 Stoney Pine Ct
- 2130 Thunderstone Ct
- 2113 Stoney Pine Ct
- 4324 Winterstone Dr
- 4318 Winterstone Dr
- 2118 Stoney Pine Ct
- 2124 Stoney Pine Ct
- 2124 Thunderstone Ct
- 4330 Winterstone Dr
- 2112 Stoney Pine Ct
- 2107 Stoney Pine Ct
- 2200 Stoney Pine Ct
- 2118 Thunderstone Ct
- 2106 Stoney Pine Ct
- 4336 Winterstone Dr
- 2213 Stoney Pine Ct
- 2119 Winterstone Ct
- 2101 Stoney Pine Ct
- 4249 Winterstone Dr
