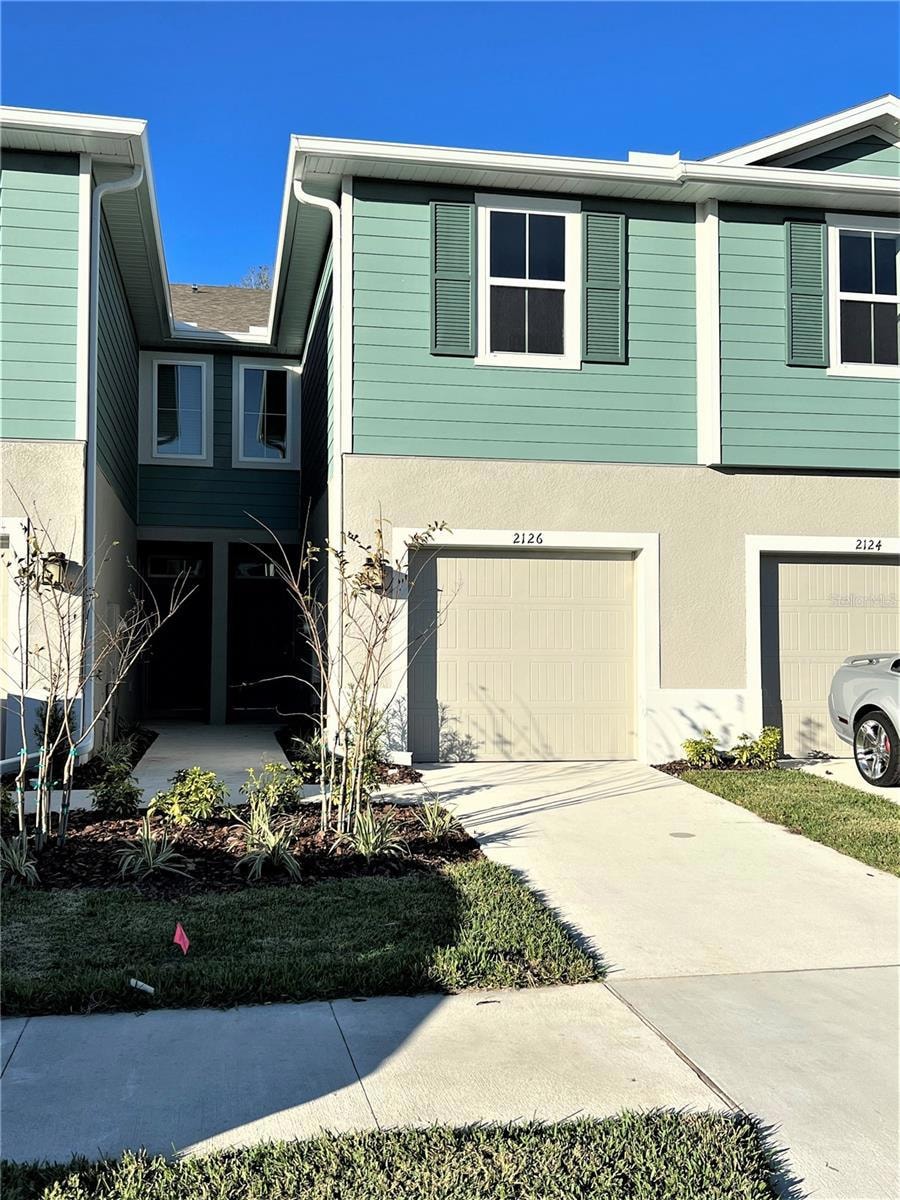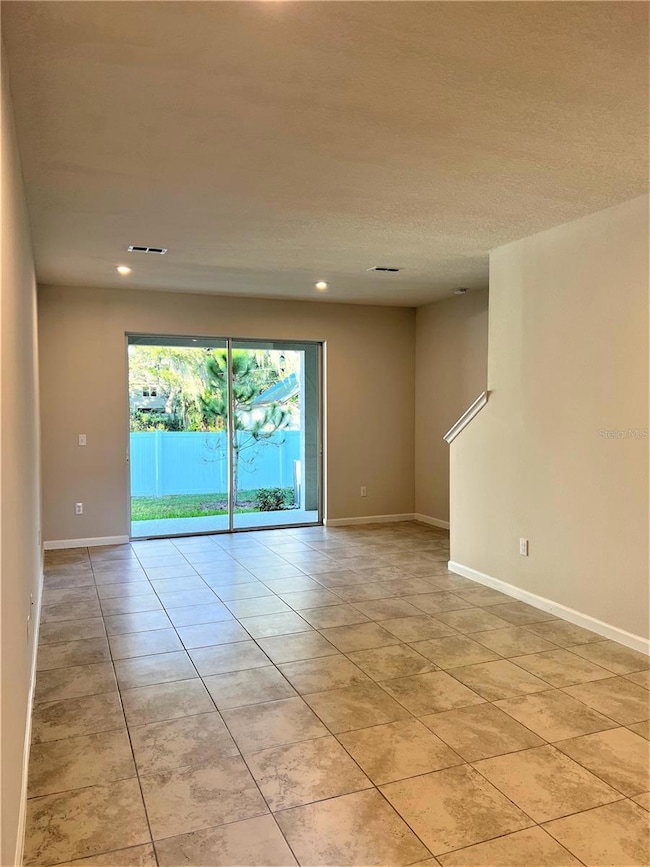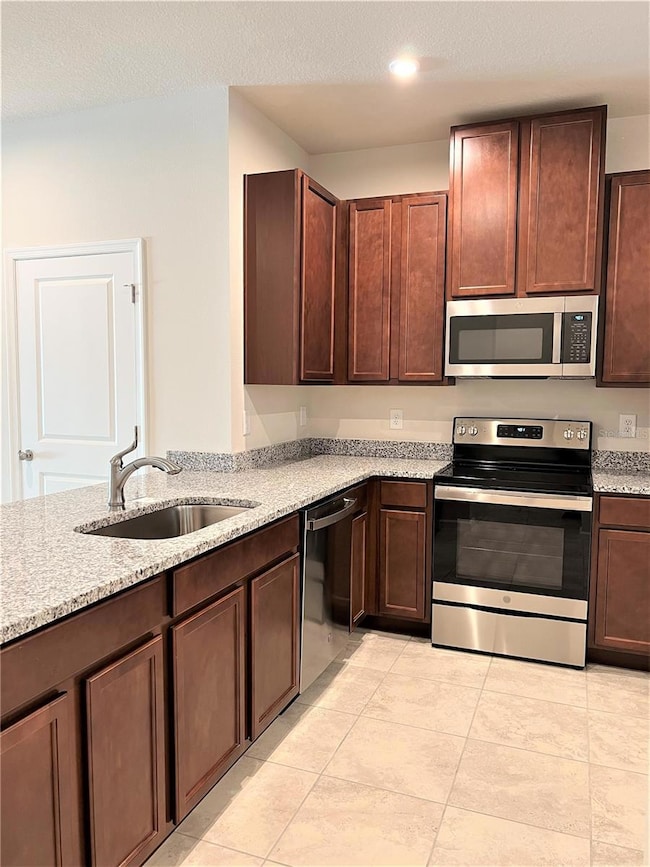2126 Laceflower Dr Brandon, FL 33510
Highlights
- Stone Countertops
- Solid Wood Cabinet
- Central Heating and Cooling System
- 1 Car Attached Garage
- Walk-In Closet
- Dogs and Cats Allowed
About This Home
Beautiful 3 bed/2.5 bath/ 1 car garage townhome nestled in the heart of Brandon. As you walk in, you are welcomed to an open floorplan, with the kitchen directly to your right. Tile throughout the 1st floor, the kitchen is open, with stainless steel appliances, granite countertops and plenty of cabinet space. The living area is open and bright with the natural lighting beaming through the sliding glass doors. Walk out to your large, covered patio and enjoy a cup of coffee with no neighbors in the back! A half bath downstairs for your convenience. As you make your way upstairs, you will find all 3 bedrooms. Carpet in the bedrooms and tile in wet areas. Primary bedroom is spacious, with an ensuite bath offering dual sinks, lots of counter space and walk in shower. Laundry is upstairs. Washer/Dryer included. The following 2 bedrooms are large and all the natural lighting. Park your car in your garage or use it an extra storage space! Conveniently located to 1-75 and I-4!! In addition to the advertised base rent, all residents are enrolled in the Resident Benefits Package (RBP) for $50.00/month which includes HVAC air filter delivery, credit building to help boost your credit score with timely rent payments, utility concierge service making utility connection a breeze during your move-in, and much more! More details upon application. Pet's welcome at owner's discretion, no aggressive breeds, 2 pets max. Occupied/Available 08/14/2025!!
Listing Agent
WRIGHT DAVIS REAL ESTATE Brokerage Phone: 813-251-0001 License #3574801 Listed on: 06/13/2025
Townhouse Details
Home Type
- Townhome
Est. Annual Taxes
- $4,750
Year Built
- Built in 2021
Parking
- 1 Car Attached Garage
Interior Spaces
- 1,444 Sq Ft Home
- 2-Story Property
Kitchen
- Range
- Microwave
- Dishwasher
- Stone Countertops
- Solid Wood Cabinet
Bedrooms and Bathrooms
- 3 Bedrooms
- Walk-In Closet
Laundry
- Laundry in unit
- Dryer
- Washer
Schools
- Schmidt Elementary School
- Mann Middle School
- Armwood High School
Additional Features
- 1,503 Sq Ft Lot
- Central Heating and Cooling System
Listing and Financial Details
- Residential Lease
- Security Deposit $1,995
- Property Available on 8/14/25
- Tenant pays for carpet cleaning fee, cleaning fee
- The owner pays for grounds care
- 12-Month Minimum Lease Term
- $85 Application Fee
- 1 to 2-Year Minimum Lease Term
- Assessor Parcel Number U-08-29-20-B9R-000000-00010.0
Community Details
Overview
- Property has a Home Owners Association
- Meritus Corp C/ O Lori Bounds Association
- Timbers/Williams Lndg Twnhms Subdivision
Pet Policy
- $500 Pet Fee
- Dogs and Cats Allowed
- Breed Restrictions
Map
Source: Stellar MLS
MLS Number: TB8391632
APN: U-08-29-20-B9R-000000-00010.0
- 2140 Laceflower Dr
- 2119 Broadway View Ave
- 2714 Chestnut Creek Place
- 2718 Chestnut Creek Place
- 2153 Broadway View Ave
- 2710 Chestnut Creek Place
- 2138 Broadway View Ave
- 2764 Emory Sound Place
- 2760 Emory Sound Place
- 2129 Lennox Dale Ln
- 2135 Lennox Dale Ln
- 1905 Dove Field Place
- 1726 Jillian Rd
- 3531 High Hampton Cir
- 3456 High Hampton Cir
- 1310 Rustlewood Dr
- 2312 Palm Ave
- 1303 Rockwood Dr
- 2313 Palm Ave
- 11041 Black Swan Ct
- 2153 Broadway View Ave
- 2915 Rambler Ivy Loop
- 2648 Bermuda Lake Dr
- 1612 Spring Ln
- 1814 Tarah Trace Dr
- 1813 Tarah Trace Dr
- 1714 Tarah Trace Dr
- 1928 Fruitridge St
- 11012 Black Swan Ct
- 3819 Valley Tree Dr
- 10805 Juliann Rd
- 1779 Lakeview Village Dr
- 1617 Alder Way
- 1618 Crossridge Dr
- 10881 Caladesi Ave Unit AS2
- 10881 Caladesi Ave Unit B2
- 10881 Caladesi Ave Unit A2
- 10881 Caladesi Ave
- 209 Birch Ln Unit 17
- 119 Elderberry Ln Unit 72







