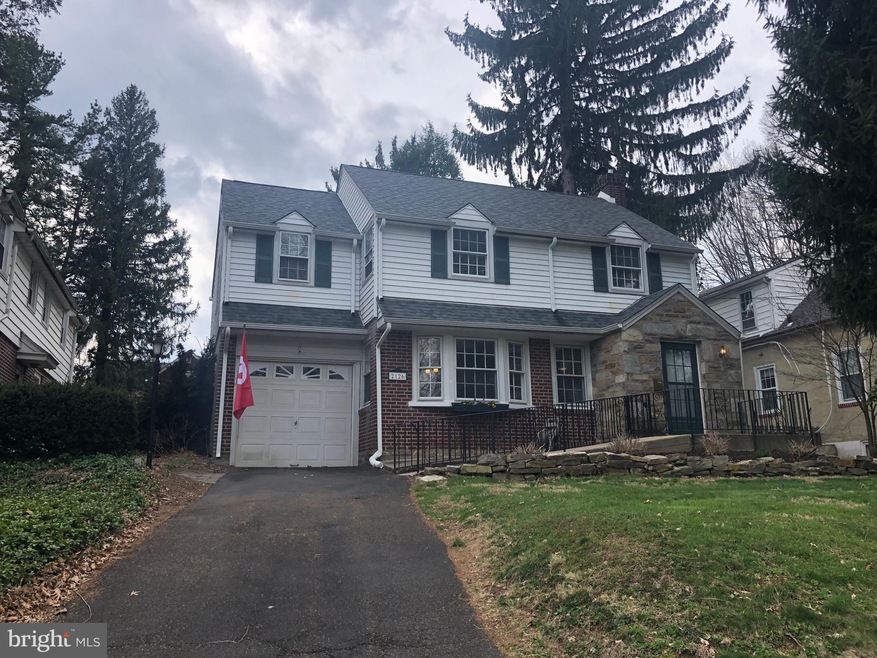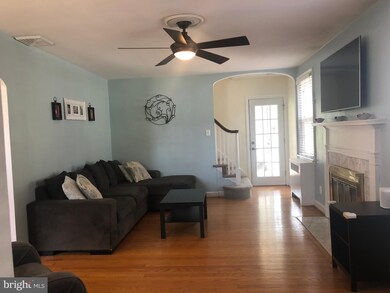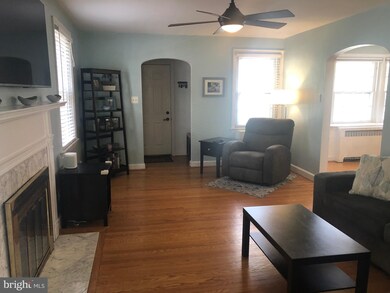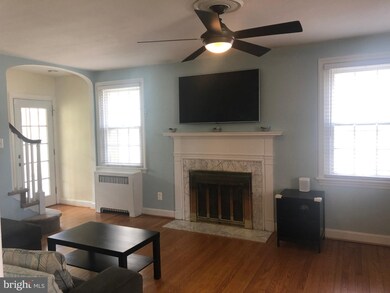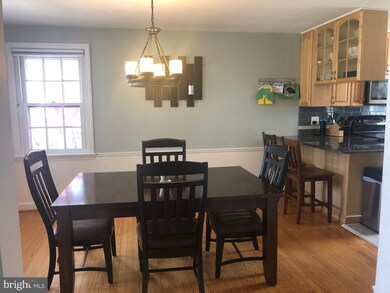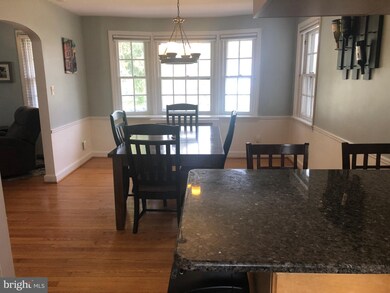
2126 Pleasant Ave Glenside, PA 19038
Estimated Value: $297,000 - $494,000
Highlights
- Colonial Architecture
- Wood Flooring
- No HOA
- Abington Senior High School Rated A-
- Sun or Florida Room
- Wainscoting
About This Home
As of May 2019Super Location in sought after Glenside Gardens and in award winning Abington Schools !!! Home like this do not last long. Hardwood floors in the living room,dining room,Hallway and under carpet in all 3 bedrooms. The living room has wood burning fireplace with marble surround and hearth and leads into either the dining room with Bow window or the large sun room with 3 sided windows and view of the backyard and 20 x 16 paver patio. The kitchen is equipped with Granite counters,tile backsplash and floors along with Breakfast Bar.Upstairs are 3 generous sized bedrooms with ample closets and bathroom with Tile flooring and beaded wainscoting. The finished basement adds 320 square feet of living space with Powder room and laundry room. Make your appointment today because this one will not last.
Last Agent to Sell the Property
EXP Realty, LLC License #RS293711 Listed on: 04/08/2019

Home Details
Home Type
- Single Family
Est. Annual Taxes
- $5,467
Year Built
- Built in 1941
Lot Details
- 7,500 Sq Ft Lot
- Lot Dimensions are 50.00 x 0.00
- Property is in good condition
Home Design
- Colonial Architecture
- Brick Exterior Construction
- Vinyl Siding
- Masonry
Interior Spaces
- Property has 2 Levels
- Wainscoting
- Ceiling Fan
- Recessed Lighting
- Marble Fireplace
- Family Room
- Living Room
- Dining Room
- Sun or Florida Room
- Laundry Room
Kitchen
- Electric Oven or Range
- Self-Cleaning Oven
- Built-In Microwave
- Dishwasher
- Disposal
Flooring
- Wood
- Carpet
- Ceramic Tile
Bedrooms and Bathrooms
- 3 Bedrooms
- En-Suite Primary Bedroom
Partially Finished Basement
- Basement Fills Entire Space Under The House
- Sump Pump
Parking
- Driveway
- On-Street Parking
Schools
- Copper Beech Elementary School
- Abington Junior Middle School
- Abington Senior High School
Utilities
- Central Air
- Cooling System Utilizes Natural Gas
- Radiator
- Above Ground Utilities
- 200+ Amp Service
- Natural Gas Water Heater
- Municipal Trash
- Cable TV Available
Community Details
- No Home Owners Association
- Glenside Gardens Subdivision
Listing and Financial Details
- Tax Lot 021
- Assessor Parcel Number 30-00-54260-007
Ownership History
Purchase Details
Home Financials for this Owner
Home Financials are based on the most recent Mortgage that was taken out on this home.Purchase Details
Home Financials for this Owner
Home Financials are based on the most recent Mortgage that was taken out on this home.Purchase Details
Home Financials for this Owner
Home Financials are based on the most recent Mortgage that was taken out on this home.Purchase Details
Home Financials for this Owner
Home Financials are based on the most recent Mortgage that was taken out on this home.Purchase Details
Similar Homes in Glenside, PA
Home Values in the Area
Average Home Value in this Area
Purchase History
| Date | Buyer | Sale Price | Title Company |
|---|---|---|---|
| Nolen Cathleen | $360,000 | None Available | |
| Perry Allison | $319,000 | None Available | |
| Ohara Megan P | $310,000 | None Available | |
| Swanljung Peter | $321,000 | Ta Title Insurance Co | |
| Mckeever Michael | $150,000 | -- |
Mortgage History
| Date | Status | Borrower | Loan Amount |
|---|---|---|---|
| Open | Nolen Cathleen | $35,000 | |
| Open | Nolen Thomas | $142,200 | |
| Closed | Nolen Thomas | $30,000 | |
| Closed | Nolen Cathleen | $115,000 | |
| Previous Owner | Perry Allison | $313,186 | |
| Previous Owner | Ohara Megan P | $279,000 | |
| Previous Owner | Swanljung Alyssa | $52,519 | |
| Previous Owner | Swanljung Peter | $51,000 |
Property History
| Date | Event | Price | Change | Sq Ft Price |
|---|---|---|---|---|
| 05/10/2019 05/10/19 | Sold | $360,000 | +1.4% | $206 / Sq Ft |
| 04/08/2019 04/08/19 | For Sale | $355,000 | +11.3% | $203 / Sq Ft |
| 06/27/2013 06/27/13 | Sold | $319,000 | 0.0% | $224 / Sq Ft |
| 04/28/2013 04/28/13 | Pending | -- | -- | -- |
| 04/26/2013 04/26/13 | For Sale | $319,000 | -- | $224 / Sq Ft |
Tax History Compared to Growth
Tax History
| Year | Tax Paid | Tax Assessment Tax Assessment Total Assessment is a certain percentage of the fair market value that is determined by local assessors to be the total taxable value of land and additions on the property. | Land | Improvement |
|---|---|---|---|---|
| 2024 | $6,319 | $136,470 | $46,170 | $90,300 |
| 2023 | $6,056 | $136,470 | $46,170 | $90,300 |
| 2022 | $5,862 | $136,470 | $46,170 | $90,300 |
| 2021 | $5,547 | $136,470 | $46,170 | $90,300 |
| 2020 | $5,467 | $136,470 | $46,170 | $90,300 |
| 2019 | $5,467 | $136,470 | $46,170 | $90,300 |
| 2018 | $5,467 | $136,470 | $46,170 | $90,300 |
| 2017 | $5,306 | $136,470 | $46,170 | $90,300 |
| 2016 | $5,253 | $136,470 | $46,170 | $90,300 |
| 2015 | $4,938 | $136,470 | $46,170 | $90,300 |
| 2014 | $4,938 | $136,470 | $46,170 | $90,300 |
Agents Affiliated with this Home
-
Nicholas Ciliberto

Seller's Agent in 2019
Nicholas Ciliberto
EXP Realty, LLC
(267) 446-1622
87 Total Sales
-
Joseph Rey

Buyer's Agent in 2019
Joseph Rey
RE/MAX
(215) 681-8093
1 in this area
165 Total Sales
-
A
Seller's Agent in 2013
ANNE CRANE
Coldwell Banker Realty
-
C
Seller Co-Listing Agent in 2013
CATHERINE DELUCCA
Coldwell Banker Realty
-
P
Buyer's Agent in 2013
PAUL DICICCO
Addison Wolfe Real Estate
Map
Source: Bright MLS
MLS Number: PAMC603236
APN: 30-00-54260-007
- 539 Abington Ave
- 2217 Wisteria Ave
- 534 Hillcrest Ave
- 728 Cottage Rd
- 2229 Charles St
- 2233 Charles St
- 2136 Jenkintown Rd
- 2012 Jenkintown Rd
- 547 Baeder Rd
- 2329 Pleasant Ave
- 2042 Wharton Rd
- 276 N Keswick Ave
- 1872 Lambert Rd
- 908 Edge Hill Rd
- 868 Tyson Ave
- 2514 Bruce Ave
- 628 Edge Hill Rd
- 429 Maple St
- 1071 Tyson Ave
- 809 Cloverly Ave
- 2126 Pleasant Ave
- 648 Crescent Ave
- 2130 Pleasant Ave
- 638 Crescent Ave
- 649 Abington Ave
- 651 Crescent Ave
- 634 Crescent Ave
- 641 Abington Ave
- 635 Abington Ave
- 2123 Pleasant Ave
- 2129 Pleasant Ave
- 628 Crescent Ave
- 639 Crescent Ave
- 2114 Pleasant Ave
- 2135 Pleasant Ave
- 633 Crescent Ave
- 631 Abington Ave
- 624 Crescent Ave
- 2115 Pleasant Ave
- 2141 Pleasant Ave
