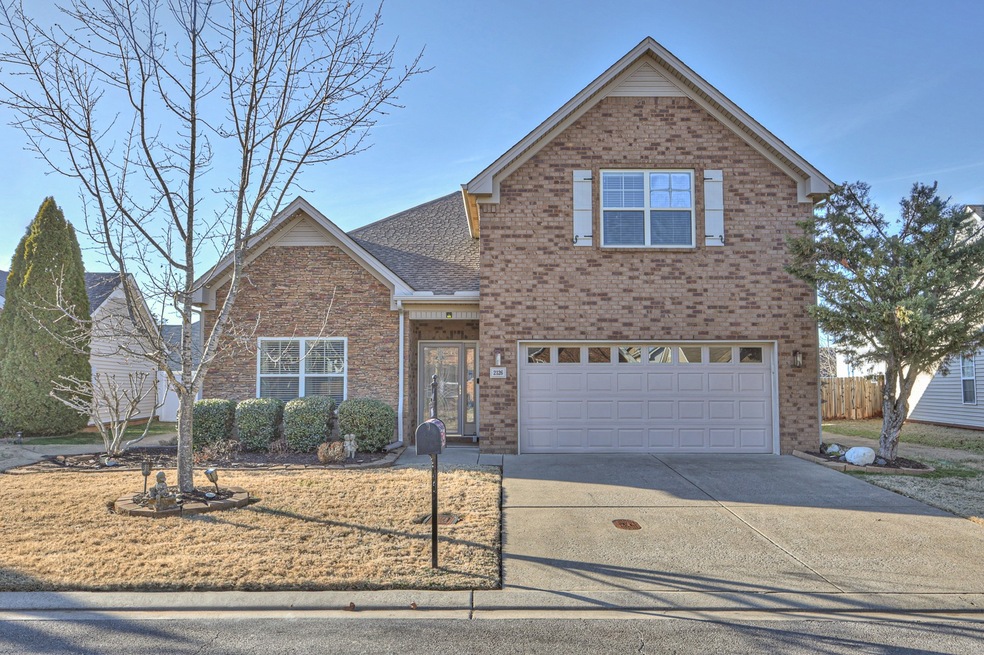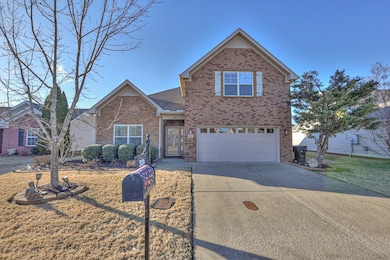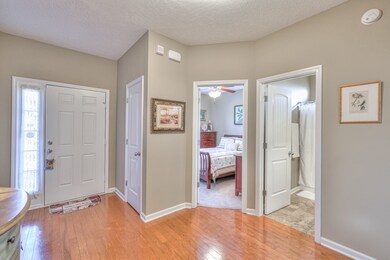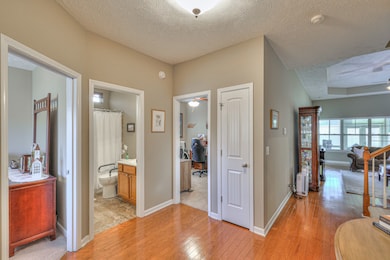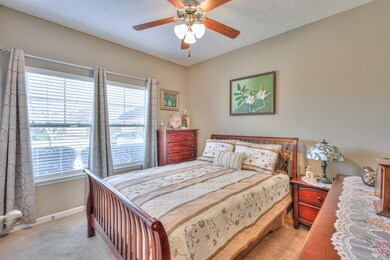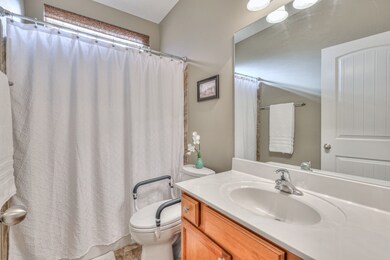
2126 Tabasco Way Murfreesboro, TN 37128
Highlights
- 2 Car Attached Garage
- Walk-In Closet
- Patio
- Rockvale Middle School Rated A-
- Cooling Available
- Central Heating
About This Home
As of March 2025Lovely, one owner, well-maintained- one-level home with large bonus and full bath over the garage (perfect second suite). In the spacious kitchen you'll find ample storage space and new appliances, including a double oven. The primary suite provides a walk-in closet, separate shower and tub, plus double vanity. Hardwood and vinyl flooring runs throughout the primary suite, living and kitchen areas, while the secondary bedrooms have cozy carpet. Enjoy your morning coffee in the screened in back patio, with access to the privacy-fenced low maintenance back yard. HVAC and water heater less than 5 years old, and the roof has been pre-inspected. Fantastic location with easy access to shopping, dining, parks, and top-rated schools. 2020 Trane HVAC , new appliances,Termite warranty , 2 yr Hot water heater.
Last Agent to Sell the Property
Ann Hoke & Associates Keller Williams Brokerage Phone: 6156634580 License # 294176 Listed on: 01/31/2025

Home Details
Home Type
- Single Family
Est. Annual Taxes
- $2,494
Year Built
- Built in 2012
Lot Details
- 6,970 Sq Ft Lot
- Back Yard Fenced
HOA Fees
- $10 Monthly HOA Fees
Parking
- 2 Car Attached Garage
Home Design
- Brick Exterior Construction
- Slab Foundation
- Vinyl Siding
Interior Spaces
- 2,151 Sq Ft Home
- Property has 2 Levels
- Ceiling Fan
- Combination Dining and Living Room
Kitchen
- Microwave
- Dishwasher
Flooring
- Carpet
- Vinyl
Bedrooms and Bathrooms
- 3 Main Level Bedrooms
- Walk-In Closet
- 3 Full Bathrooms
Laundry
- Dryer
- Washer
Outdoor Features
- Patio
Schools
- Scales Elementary School
- Rockvale Middle School
- Rockvale High School
Utilities
- Cooling Available
- Central Heating
- Underground Utilities
Community Details
- Saint Andrews Place Sec 5 Subdivision
Listing and Financial Details
- Assessor Parcel Number 101O C 01100 R0101691
Ownership History
Purchase Details
Home Financials for this Owner
Home Financials are based on the most recent Mortgage that was taken out on this home.Purchase Details
Home Financials for this Owner
Home Financials are based on the most recent Mortgage that was taken out on this home.Purchase Details
Similar Homes in Murfreesboro, TN
Home Values in the Area
Average Home Value in this Area
Purchase History
| Date | Type | Sale Price | Title Company |
|---|---|---|---|
| Warranty Deed | $415,000 | Homefront Title | |
| Warranty Deed | $174,845 | -- | |
| Quit Claim Deed | -- | -- |
Mortgage History
| Date | Status | Loan Amount | Loan Type |
|---|---|---|---|
| Open | $394,250 | New Conventional | |
| Previous Owner | $115,000 | New Conventional | |
| Previous Owner | $100,000 | Commercial |
Property History
| Date | Event | Price | Change | Sq Ft Price |
|---|---|---|---|---|
| 03/14/2025 03/14/25 | Sold | $415,000 | -1.2% | $193 / Sq Ft |
| 02/02/2025 02/02/25 | Pending | -- | -- | -- |
| 01/31/2025 01/31/25 | For Sale | $419,900 | -- | $195 / Sq Ft |
Tax History Compared to Growth
Tax History
| Year | Tax Paid | Tax Assessment Tax Assessment Total Assessment is a certain percentage of the fair market value that is determined by local assessors to be the total taxable value of land and additions on the property. | Land | Improvement |
|---|---|---|---|---|
| 2025 | -- | $88,150 | $13,750 | $74,400 |
| 2024 | $0 | $88,150 | $13,750 | $74,400 |
| 2023 | $1,654 | $88,150 | $13,750 | $74,400 |
| 2022 | $1,425 | $88,150 | $13,750 | $74,400 |
| 2021 | $1,378 | $62,075 | $10,000 | $52,075 |
| 2020 | $1,378 | $62,075 | $10,000 | $52,075 |
| 2019 | $1,378 | $62,075 | $10,000 | $52,075 |
Agents Affiliated with this Home
-
Ann Hoke

Seller's Agent in 2025
Ann Hoke
Ann Hoke & Associates Keller Williams
(615) 801-3554
338 in this area
625 Total Sales
-
Janelle Holst

Buyer's Agent in 2025
Janelle Holst
Keller Williams Realty - Murfreesboro
(615) 424-0770
115 in this area
205 Total Sales
Map
Source: Realtracs
MLS Number: 2785782
APN: 101O-C-011.00-000
- 2119 Saint Andrews Dr
- 2111 Saint Andrews Dr
- 3307 Stormello Ln
- 3321 Stormello Ln
- 2017 Victory Gallop Ln
- 3325 Risen Star Dr
- 2009 Victory Gallop Ln
- 3407 Stormello Ln
- 2220 Oakside Ct
- 2317 Saint Andrews Dr
- 2328 Shafer Dr
- 3525 Nightshade Dr
- 3348 Berryside Dr
- 1736 Bellamy Ln
- 3324 Berryside Dr
- 1920 Alysheba Run
- 1912 Joben Dr
- 3319 Mershon Dr
- 2415 Saint Andrews Dr
- 3522 Salem Cove Ln
