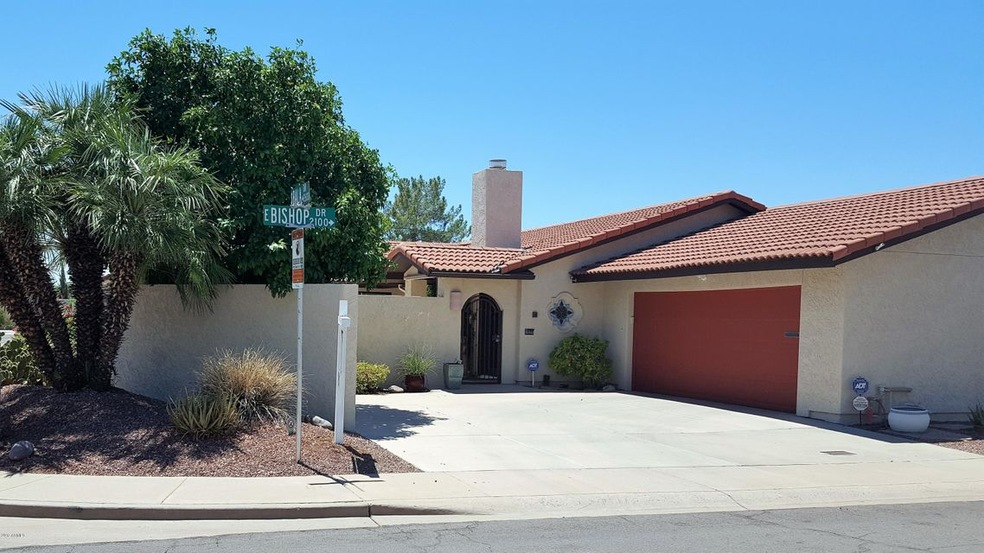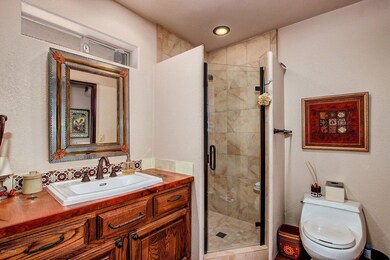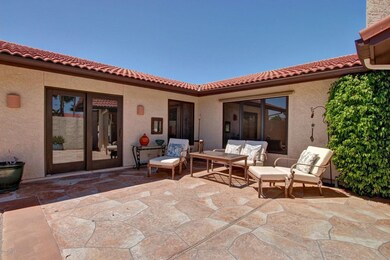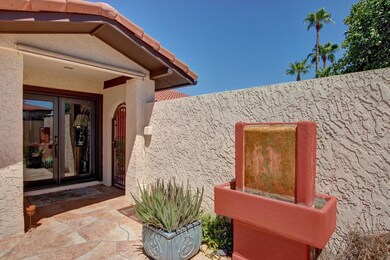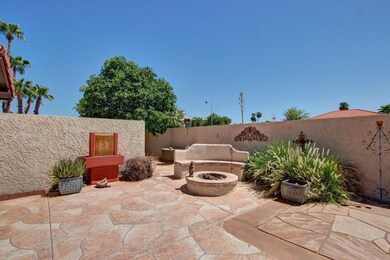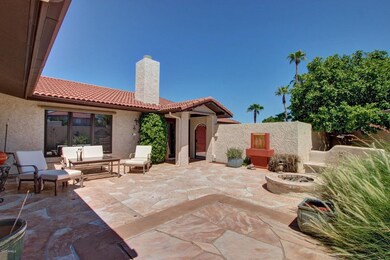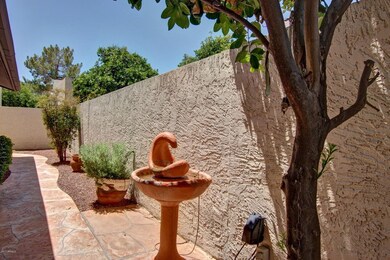
2127 E Bishop Dr Tempe, AZ 85282
Alameda NeighborhoodHighlights
- RV Gated
- Spanish Architecture
- Private Yard
- Wood Flooring
- Corner Lot
- No HOA
About This Home
As of October 2017Outstanding Spanish Style Custom Home in Shalimar community.Courtyard entry for relaxing or entertaining.Custom interior palette, beautiful hardwood floors, ceiling fans, French doors, cozy fireplace, and formal dining room with coffered ceiling and upgraded lighting. Patio access from kitchen, center island, breakfast bar, unique copper counters/backsplash, and wood cabinetry with stylish hardware. This incredible Home is the envy of the neighborhood. Private Den or add'l bedroom. Laundry room offers storage cabinets and bathroom access. Built-in Murphy Bed in guest bedroom. Grand master retreat boasts sitting area, patio access, private en suite, and lots of natural light throughout. Flagstone courtyard with fire pit area, decorative fountain, and endless blue skies. Will NOT disappoint
Last Agent to Sell the Property
Realty ONE Group License #SA636488000 Listed on: 08/04/2017
Last Buyer's Agent
Christopher Love
Realty ONE Group License #SA654931000
Home Details
Home Type
- Single Family
Est. Annual Taxes
- $2,412
Year Built
- Built in 1980
Lot Details
- 6,686 Sq Ft Lot
- Desert faces the front and back of the property
- Block Wall Fence
- Corner Lot
- Private Yard
Parking
- 2 Car Direct Access Garage
- Side or Rear Entrance to Parking
- Garage Door Opener
- RV Gated
Home Design
- Spanish Architecture
- Wood Frame Construction
- Tile Roof
- Stucco
Interior Spaces
- 2,164 Sq Ft Home
- 1-Story Property
- Central Vacuum
- Ceiling height of 9 feet or more
- Ceiling Fan
- Double Pane Windows
- Wood Frame Window
- Solar Screens
- Living Room with Fireplace
- Wood Flooring
- Intercom
Kitchen
- Eat-In Kitchen
- Breakfast Bar
- Built-In Microwave
Bedrooms and Bathrooms
- 3 Bedrooms
- Remodeled Bathroom
- Primary Bathroom is a Full Bathroom
- 2 Bathrooms
- Bathtub With Separate Shower Stall
Outdoor Features
- Patio
- Fire Pit
Schools
- Curry Elementary School
- Connolly Middle School
- Mcclintock High School
Utilities
- Refrigerated Cooling System
- Heating Available
- High Speed Internet
- Cable TV Available
Additional Features
- No Interior Steps
- Property is near a bus stop
Community Details
- No Home Owners Association
- Association fees include no fees
- Santo Tomas Unit 6 Subdivision
Listing and Financial Details
- Tax Lot 195
- Assessor Parcel Number 133-34-804
Ownership History
Purchase Details
Purchase Details
Home Financials for this Owner
Home Financials are based on the most recent Mortgage that was taken out on this home.Purchase Details
Home Financials for this Owner
Home Financials are based on the most recent Mortgage that was taken out on this home.Purchase Details
Home Financials for this Owner
Home Financials are based on the most recent Mortgage that was taken out on this home.Purchase Details
Home Financials for this Owner
Home Financials are based on the most recent Mortgage that was taken out on this home.Purchase Details
Home Financials for this Owner
Home Financials are based on the most recent Mortgage that was taken out on this home.Purchase Details
Similar Homes in the area
Home Values in the Area
Average Home Value in this Area
Purchase History
| Date | Type | Sale Price | Title Company |
|---|---|---|---|
| Special Warranty Deed | -- | None Listed On Document | |
| Interfamily Deed Transfer | -- | Pioneer Title Agency Inc | |
| Warranty Deed | $349,900 | Pioneer Title Agency Inc | |
| Quit Claim Deed | $195,000 | -- | |
| Warranty Deed | -- | -- | |
| Interfamily Deed Transfer | -- | American Title Ins Agency | |
| Interfamily Deed Transfer | -- | -- |
Mortgage History
| Date | Status | Loan Amount | Loan Type |
|---|---|---|---|
| Previous Owner | $314,910 | New Conventional | |
| Previous Owner | $45,000 | Credit Line Revolving | |
| Previous Owner | $30,000 | Credit Line Revolving | |
| Previous Owner | $150,000 | Unknown | |
| Previous Owner | $138,500 | Negative Amortization | |
| Previous Owner | $136,500 | No Value Available | |
| Previous Owner | $100,000 | Credit Line Revolving |
Property History
| Date | Event | Price | Change | Sq Ft Price |
|---|---|---|---|---|
| 05/13/2022 05/13/22 | Rented | $2,700 | 0.0% | -- |
| 04/19/2022 04/19/22 | Off Market | $2,700 | -- | -- |
| 04/15/2022 04/15/22 | For Rent | $2,700 | 0.0% | -- |
| 10/09/2017 10/09/17 | Sold | $349,900 | 0.0% | $162 / Sq Ft |
| 09/09/2017 09/09/17 | For Sale | $349,900 | 0.0% | $162 / Sq Ft |
| 08/28/2017 08/28/17 | Off Market | $349,900 | -- | -- |
| 08/04/2017 08/04/17 | For Sale | $349,900 | -- | $162 / Sq Ft |
Tax History Compared to Growth
Tax History
| Year | Tax Paid | Tax Assessment Tax Assessment Total Assessment is a certain percentage of the fair market value that is determined by local assessors to be the total taxable value of land and additions on the property. | Land | Improvement |
|---|---|---|---|---|
| 2025 | $3,260 | $29,105 | -- | -- |
| 2024 | $3,221 | $27,719 | -- | -- |
| 2023 | $3,221 | $46,950 | $9,390 | $37,560 |
| 2022 | $2,659 | $34,080 | $6,810 | $27,270 |
| 2021 | $2,711 | $32,270 | $6,450 | $25,820 |
| 2020 | $2,621 | $30,110 | $6,020 | $24,090 |
| 2019 | $2,571 | $26,110 | $5,220 | $20,890 |
| 2018 | $2,502 | $24,460 | $4,890 | $19,570 |
| 2017 | $2,424 | $23,200 | $4,640 | $18,560 |
| 2016 | $2,412 | $24,150 | $4,830 | $19,320 |
| 2015 | $2,333 | $23,080 | $4,610 | $18,470 |
Agents Affiliated with this Home
-

Seller's Agent in 2022
David Pruitt
West USA Realty
(623) 226-8696
216 Total Sales
-
D
Seller Co-Listing Agent in 2022
Denise Pruitt
West USA Realty
(602) 942-4200
3 Total Sales
-

Seller's Agent in 2017
Danielle Vella
Realty One Group
(480) 600-6437
9 Total Sales
-
C
Buyer's Agent in 2017
Christopher Love
Realty One Group
Map
Source: Arizona Regional Multiple Listing Service (ARMLS)
MLS Number: 5644673
APN: 133-34-804
- 2167 E Aspen Dr
- 2847 S Bala Dr
- 2920 S Bala Dr Unit 48
- 2052 E Aspen Dr
- 2179 E Palmcroft Dr
- 2142 E Palmcroft Dr
- 2629 S Country Club Way
- 2220 S Cottonwood Dr
- 2938 S Country Club Way
- 1939 E Alameda Dr
- 2134 E Broadway Rd Unit 1039
- 2134 E Broadway Rd Unit 1013
- 2134 E Broadway Rd Unit 1046
- 2134 E Broadway Rd Unit 2030
- 1913 S River Dr
- 2201 S Evergreen Rd
- 1934 E El Parque Dr
- 1622 S River Dr
- 645 S Esquire Way
- 2015 E Southern Ave Unit 2
