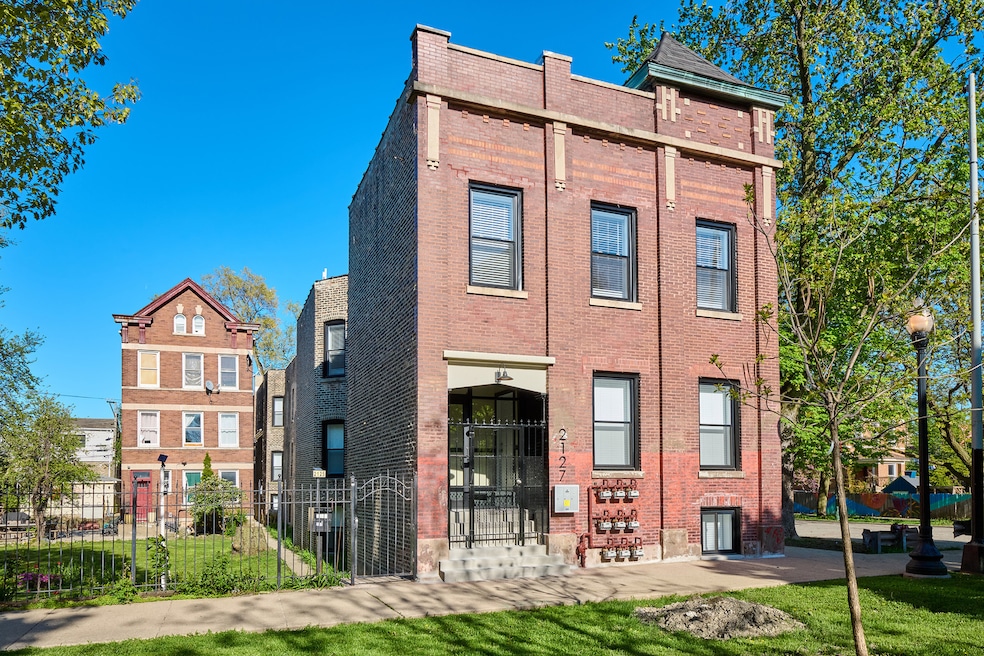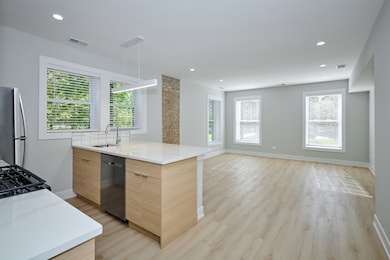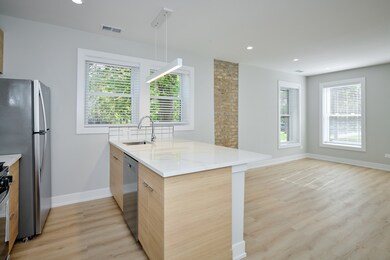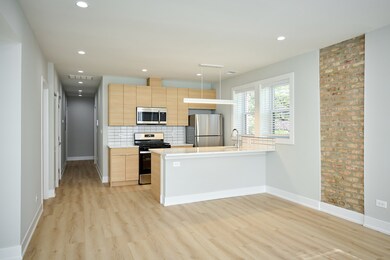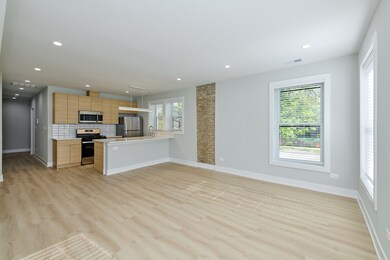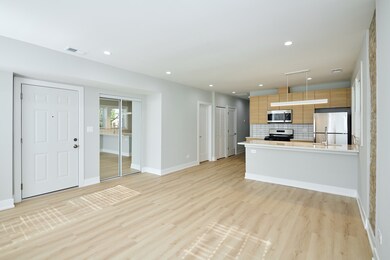2127 S Marshall Blvd Unit 1 Chicago, IL 60623
Little Village NeighborhoodHighlights
- Open Floorplan
- 4-minute walk to California Station (Pink Line)
- Living Room
- Granite Countertops
- Soaking Tub
- Laundry Room
About This Home
All is brand NEW! Be the first one to occupy this luxury living rehabbed unit featuring two bedrooms/ one baths.Spacious open layout, high ceilings, beautiful floors, closet space with organizers. Everything is new. New kitchen with stainless steel appliances and white quartz counter. Modern bathroom with ceramic tiles. In-unit laundry. Perfect location next to all shopping and restaurants. Short walk to PINK LINE on California, next to Sinai Hospital and Douglas Park. Tenants pay for gas, heat, electricity, and rental insurance.
Property Details
Home Type
- Multi-Family
Year Built
- Built in 1903 | Remodeled in 2025
Home Design
- Property Attached
- Brick Exterior Construction
Interior Spaces
- 2-Story Property
- Open Floorplan
- Family Room
- Living Room
- Dining Room
- Laminate Flooring
- Granite Countertops
- Laundry Room
Bedrooms and Bathrooms
- 2 Bedrooms
- 2 Potential Bedrooms
- 2 Full Bathrooms
- Soaking Tub
Utilities
- Central Air
- Heating System Uses Natural Gas
Listing and Financial Details
- Property Available on 5/19/25
- Rent includes water, scavenger
- 12 Month Lease Term
Community Details
Overview
- 12 Units
Pet Policy
- Cats Allowed
Map
Source: Midwest Real Estate Data (MRED)
MLS Number: 12369431
- 2835 W Cullerton St
- 3019 W Cermak Rd
- 2709 S Whipple St
- 2750 W Cermak Rd
- 2257 S Sacramento Ave
- 2250 S Sacramento Ave
- 2841 W 23rd St
- 2720 W Cermak Rd
- 2111 S Fairfield Ave Unit 1
- 2306 S Sacramento Ave
- 2652 W 22nd Place
- 2354 S Sacramento Ave
- 2646 W Cullerton St
- 2625 W Cullerton St
- 1651 S California Ave
- 2835 W 24th Blvd
- 1918 S Kedzie Ave
- 2614 W Cullerton St
- 1635 S California Ave
- 1643 S Fairfield Ave
