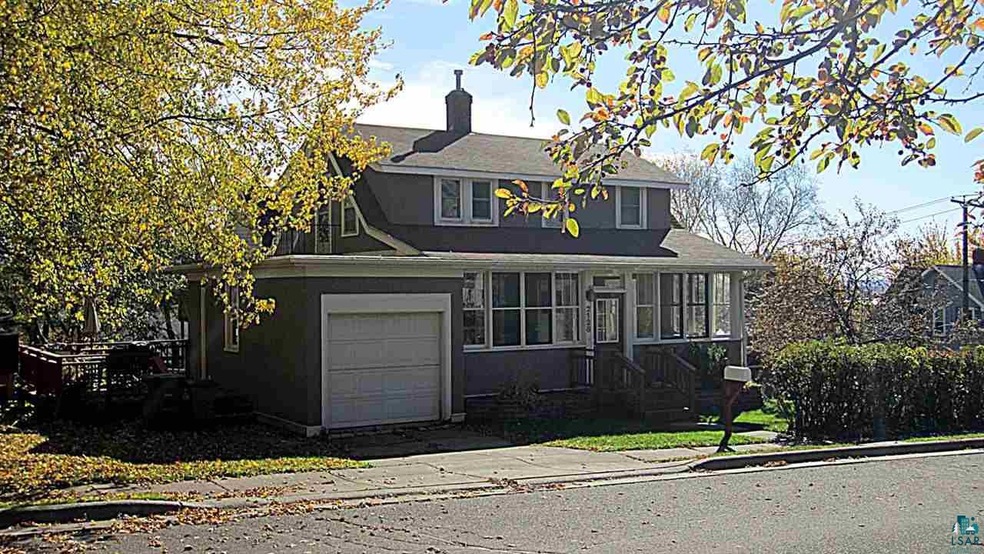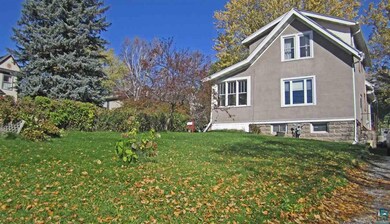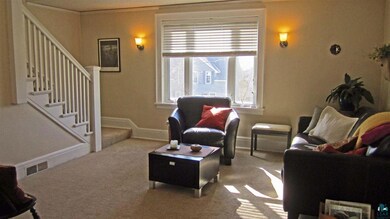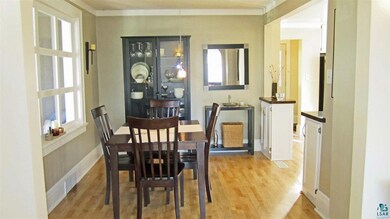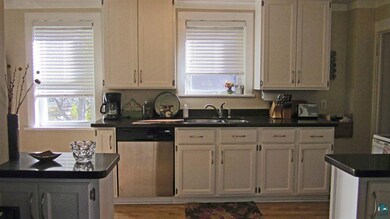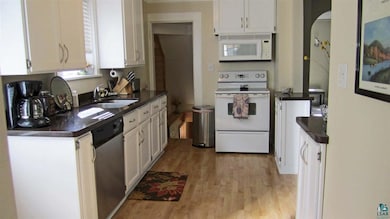
2128 W 7th St Duluth, MN 55806
Lincoln Park NeighborhoodHighlights
- Spa
- City Lights View
- Property is near public transit
- Sauna
- Deck
- Traditional Architecture
About This Home
As of January 2018From the sun-filled rooms to the surprising space, this one's a real charmer--and move-in ready! You'll enter through the wonderful enclosed front porch with gleaming floors and windows all around--a great extension of your living space. The kitchen has been thoughtfully updated with new floor, efficient layout, pantry & solid surface counters, SS appliances, and now open to the dining & living rooms. Upstairs are two good-sized bedrooms, one with walk-in closet and shaker porch. The bath's been nicely updated too, and in the basement, you'll find a great sauna with shower, and two more finished rooms. There's a nice private deck off the kitchen, and a pretty side yard to the corner, and you'll love the ease of the attached garage. Such a sweet, inviting house!
Home Details
Home Type
- Single Family
Est. Annual Taxes
- $1,182
Year Built
- Built in 1904
Lot Details
- 3,485 Sq Ft Lot
- Lot Dimensions are 100 x 35
- Corner Lot
- Lot Has A Rolling Slope
- Landscaped with Trees
Home Design
- Traditional Architecture
- Concrete Foundation
- Plaster Walls
- Wood Frame Construction
- Asphalt Shingled Roof
- Stucco Exterior
Interior Spaces
- Multi-Level Property
- Ceiling Fan
- Vinyl Clad Windows
- Family Room
- Living Room
- Formal Dining Room
- Den
- Lower Floor Utility Room
- Utility Room
- Sauna
- Wood Flooring
- City Lights Views
Kitchen
- Range
- Dishwasher
Bedrooms and Bathrooms
- 2 Bedrooms
- Walk-In Closet
- 1 Full Bathroom
Laundry
- Dryer
- Washer
Partially Finished Basement
- Basement Fills Entire Space Under The House
- Bedroom in Basement
Parking
- 1 Car Attached Garage
- Garage Door Opener
- Driveway
- On-Street Parking
- Off-Street Parking
Outdoor Features
- Spa
- Balcony
- Deck
- Enclosed patio or porch
Location
- Property is near public transit
Utilities
- Forced Air Heating System
- Heating System Uses Natural Gas
- Phone Available
- Cable TV Available
Listing and Financial Details
- Assessor Parcel Number 010-1220-03870
Ownership History
Purchase Details
Home Financials for this Owner
Home Financials are based on the most recent Mortgage that was taken out on this home.Purchase Details
Home Financials for this Owner
Home Financials are based on the most recent Mortgage that was taken out on this home.Purchase Details
Home Financials for this Owner
Home Financials are based on the most recent Mortgage that was taken out on this home.Purchase Details
Home Financials for this Owner
Home Financials are based on the most recent Mortgage that was taken out on this home.Similar Homes in Duluth, MN
Home Values in the Area
Average Home Value in this Area
Purchase History
| Date | Type | Sale Price | Title Company |
|---|---|---|---|
| Deed | $130,900 | First American Title | |
| Warranty Deed | $122,000 | St Louis County Title | |
| Warranty Deed | $117,842 | Rels Title | |
| Personal Reps Deed | $79,900 | Arrowhead |
Mortgage History
| Date | Status | Loan Amount | Loan Type |
|---|---|---|---|
| Open | $104,720 | New Conventional | |
| Previous Owner | $109,800 | New Conventional | |
| Previous Owner | $2,000 | Unknown | |
| Previous Owner | $113,200 | Fannie Mae Freddie Mac | |
| Previous Owner | $3,000 | Unknown | |
| Previous Owner | $79,271 | FHA | |
| Closed | $2,500 | No Value Available |
Property History
| Date | Event | Price | Change | Sq Ft Price |
|---|---|---|---|---|
| 01/18/2018 01/18/18 | Sold | $130,900 | 0.0% | $107 / Sq Ft |
| 10/30/2017 10/30/17 | Pending | -- | -- | -- |
| 10/22/2017 10/22/17 | For Sale | $130,900 | +7.3% | $107 / Sq Ft |
| 08/31/2012 08/31/12 | Sold | $122,000 | -6.1% | $121 / Sq Ft |
| 07/19/2012 07/19/12 | Pending | -- | -- | -- |
| 05/04/2012 05/04/12 | For Sale | $129,900 | -- | $129 / Sq Ft |
Tax History Compared to Growth
Tax History
| Year | Tax Paid | Tax Assessment Tax Assessment Total Assessment is a certain percentage of the fair market value that is determined by local assessors to be the total taxable value of land and additions on the property. | Land | Improvement |
|---|---|---|---|---|
| 2023 | $1,772 | $142,500 | $15,200 | $127,300 |
| 2022 | $1,460 | $130,200 | $14,000 | $116,200 |
| 2021 | $1,166 | $111,700 | $6,900 | $104,800 |
| 2020 | $1,292 | $96,200 | $6,000 | $90,200 |
| 2019 | $1,110 | $101,400 | $6,300 | $95,100 |
| 2018 | $1,026 | $91,600 | $6,300 | $85,300 |
| 2017 | $1,182 | $91,600 | $6,300 | $85,300 |
| 2016 | $1,160 | $85,100 | $13,300 | $71,800 |
| 2015 | $1,177 | $72,700 | $11,700 | $61,000 |
| 2014 | $1,177 | $72,700 | $11,700 | $61,000 |
Agents Affiliated with this Home
-
Tiss Underdahl
T
Seller's Agent in 2018
Tiss Underdahl
Overman Co Realtors
(218) 348-6445
1 in this area
44 Total Sales
-
Roberta Rippberger
R
Buyer's Agent in 2018
Roberta Rippberger
North Point Realty
(218) 393-0007
30 Total Sales
-
D
Seller's Agent in 2012
Deanna Bennett
Real Living Messina & Associates
Map
Source: Lake Superior Area REALTORS®
MLS Number: 6032070
APN: 010122003870
- 610 N 24th Ave W
- 2 W 7th St
- 2007 W 3rd St
- 1010 W 2nd St
- 2613 W 5th St
- 2626 W 5th St
- 30 N 25th Ave W
- 2221 W 3rd St
- 331 N 28th Ave W
- 2863 Wicklow St
- 30XX Wicklow St
- 121 N 28th Ave W
- 2212 Springvale Ct
- 2870 Exeter St
- 2973 Devonshire St
- 3001 Devonshire St
- 2812 W Skyline Pkwy
- 1901 Springvale Rd
- 1819 Springvale Rd
- 3022 Devonshire St
