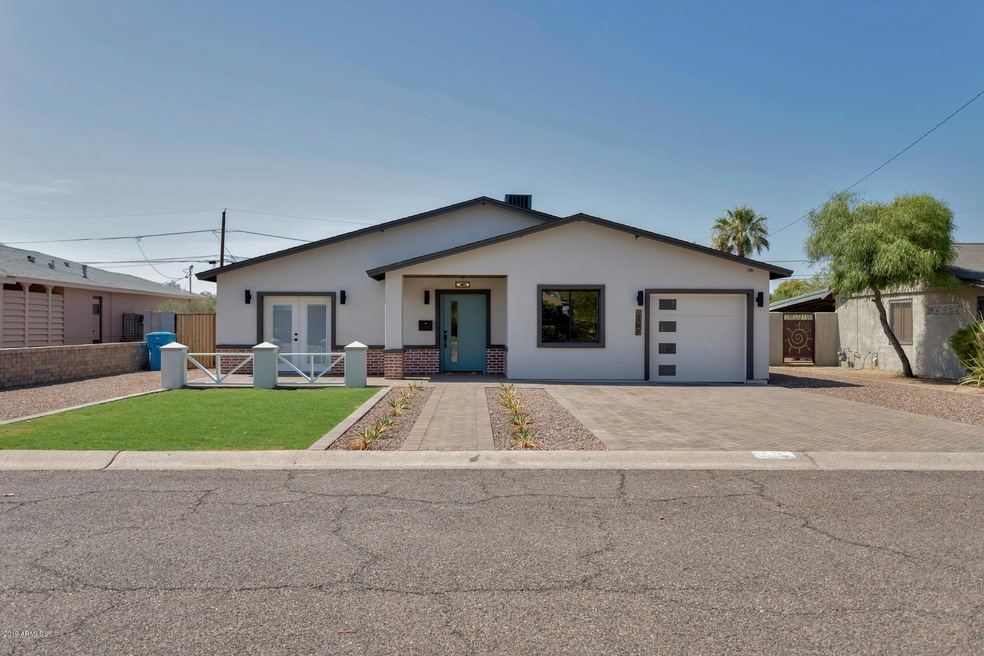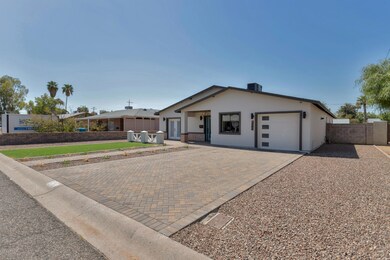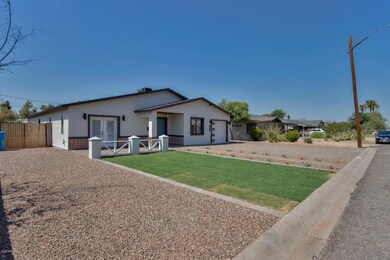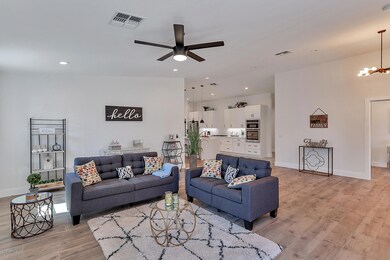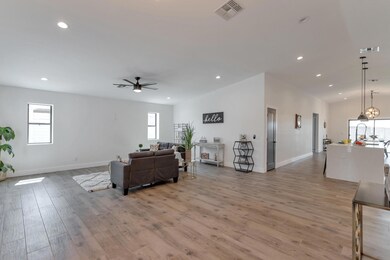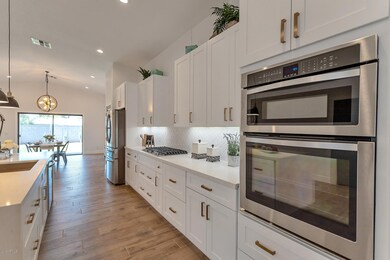
2129 E Weldon Ave Phoenix, AZ 85016
Camelback East Village NeighborhoodHighlights
- RV Gated
- Vaulted Ceiling
- Covered Patio or Porch
- Phoenix Coding Academy Rated A
- No HOA
- Double Pane Windows
About This Home
As of September 2019Remodel**Almost Everything New from the Ground Up**Single Story with Great Room with Split Floor Plan**4 Bedroom**2 Bathrooms**Single Car Garage/Access from Alley**Vaulted Ceilings**Dual Pane Windows**Foam Insulation**HVAC 2019**Tankless Water Heater**Recessed LED Lighting**Stainless Steel Appliances**Gas Stove Top**White ''Shaker'' Style Cabinets Throughout**Beautiful ''Marble Like'' Quartz Counter Tops**Kitchen Island - ''Water-Fall'' Style**Porcelain Plank Style Tile**Upgraded Carpet**French Doors**Pendant Lights Over Island**Tile Back Splash**All Electric/ Plumbing Fixtures Replaced**Wine Bar**Bathrooms with Tile Surround**Modern Ceiling Fans Throughout**Paver Driveway**This Home is a 10+**Don't Miss the Video/ 360 degree Matterport Tour of Each Room**Visit w/o leaving your Computer**
Last Agent to Sell the Property
RE/MAX Alliance Group License #SA114678000 Listed on: 07/27/2019

Home Details
Home Type
- Single Family
Est. Annual Taxes
- $1,481
Year Built
- Built in 1953
Lot Details
- 8,433 Sq Ft Lot
- Block Wall Fence
- Front and Back Yard Sprinklers
- Sprinklers on Timer
- Grass Covered Lot
Parking
- 1 Car Garage
- Garage Door Opener
- RV Gated
Home Design
- Brick Exterior Construction
- Wood Frame Construction
- Spray Foam Insulation
- Composition Roof
- Stucco
Interior Spaces
- 2,500 Sq Ft Home
- 1-Story Property
- Vaulted Ceiling
- Ceiling Fan
- Double Pane Windows
- Washer and Dryer Hookup
Kitchen
- Gas Cooktop
- Built-In Microwave
- Kitchen Island
Flooring
- Carpet
- Concrete
- Tile
Bedrooms and Bathrooms
- 4 Bedrooms
- Remodeled Bathroom
- 2 Bathrooms
- Dual Vanity Sinks in Primary Bathroom
Accessible Home Design
- No Interior Steps
Outdoor Features
- Covered Patio or Porch
- Playground
Schools
- Loma Linda Elementary School
- Camelback High School
Utilities
- Central Air
- Heating Available
- Tankless Water Heater
- Cable TV Available
Community Details
- No Home Owners Association
- Association fees include no fees
- Jannie Rae Subdivision
Listing and Financial Details
- Legal Lot and Block 4 / 2
- Assessor Parcel Number 119-22-023
Ownership History
Purchase Details
Purchase Details
Home Financials for this Owner
Home Financials are based on the most recent Mortgage that was taken out on this home.Purchase Details
Home Financials for this Owner
Home Financials are based on the most recent Mortgage that was taken out on this home.Purchase Details
Home Financials for this Owner
Home Financials are based on the most recent Mortgage that was taken out on this home.Purchase Details
Purchase Details
Home Financials for this Owner
Home Financials are based on the most recent Mortgage that was taken out on this home.Purchase Details
Home Financials for this Owner
Home Financials are based on the most recent Mortgage that was taken out on this home.Purchase Details
Home Financials for this Owner
Home Financials are based on the most recent Mortgage that was taken out on this home.Similar Homes in the area
Home Values in the Area
Average Home Value in this Area
Purchase History
| Date | Type | Sale Price | Title Company |
|---|---|---|---|
| Interfamily Deed Transfer | -- | None Available | |
| Warranty Deed | $535,000 | First American Title Ins Co | |
| Warranty Deed | $226,000 | Landmark Title Assurance Age | |
| Warranty Deed | $210,000 | Landmark Title Assurance Age | |
| Interfamily Deed Transfer | -- | None Available | |
| Cash Sale Deed | $134,000 | Fidelity National Title Agen | |
| Interfamily Deed Transfer | -- | Chicago Title Insurance Co | |
| Warranty Deed | $78,000 | Century Title Agency Inc |
Mortgage History
| Date | Status | Loan Amount | Loan Type |
|---|---|---|---|
| Open | $404,500 | New Conventional | |
| Previous Owner | $415,000 | New Conventional | |
| Previous Owner | $160,000 | Purchase Money Mortgage | |
| Previous Owner | $210,327 | Commercial | |
| Previous Owner | $15,000 | Unknown | |
| Previous Owner | $7,575 | Unknown | |
| Previous Owner | $81,000 | Unknown | |
| Previous Owner | $81,505 | FHA | |
| Previous Owner | $79,192 | FHA |
Property History
| Date | Event | Price | Change | Sq Ft Price |
|---|---|---|---|---|
| 09/25/2019 09/25/19 | Sold | $535,000 | -0.9% | $214 / Sq Ft |
| 08/25/2019 08/25/19 | Pending | -- | -- | -- |
| 08/16/2019 08/16/19 | Price Changed | $539,900 | -1.8% | $216 / Sq Ft |
| 07/27/2019 07/27/19 | For Sale | $550,000 | +310.4% | $220 / Sq Ft |
| 03/11/2014 03/11/14 | Sold | $134,000 | -13.5% | $120 / Sq Ft |
| 03/05/2014 03/05/14 | Price Changed | $155,000 | 0.0% | $138 / Sq Ft |
| 02/21/2014 02/21/14 | Pending | -- | -- | -- |
| 02/19/2014 02/19/14 | Pending | -- | -- | -- |
| 02/12/2014 02/12/14 | For Sale | $155,000 | -- | $138 / Sq Ft |
Tax History Compared to Growth
Tax History
| Year | Tax Paid | Tax Assessment Tax Assessment Total Assessment is a certain percentage of the fair market value that is determined by local assessors to be the total taxable value of land and additions on the property. | Land | Improvement |
|---|---|---|---|---|
| 2025 | $4,103 | $35,729 | -- | -- |
| 2024 | $4,055 | $34,028 | -- | -- |
| 2023 | $4,055 | $63,280 | $12,650 | $50,630 |
| 2022 | $3,882 | $48,310 | $9,660 | $38,650 |
| 2021 | $4,028 | $43,620 | $8,720 | $34,900 |
| 2020 | $4,393 | $39,850 | $7,970 | $31,880 |
| 2019 | $1,512 | $17,580 | $3,510 | $14,070 |
| 2018 | $1,481 | $16,030 | $3,200 | $12,830 |
| 2017 | $1,424 | $14,220 | $2,840 | $11,380 |
| 2016 | $1,369 | $12,160 | $2,430 | $9,730 |
| 2015 | $1,273 | $11,300 | $2,260 | $9,040 |
Agents Affiliated with this Home
-
Barbara Meijome

Seller's Agent in 2019
Barbara Meijome
RE/MAX
(602) 989-4828
12 in this area
49 Total Sales
-
Lori Hoefler

Buyer's Agent in 2019
Lori Hoefler
Fathom Realty Elite
(602) 909-9827
1 in this area
36 Total Sales
-
C
Seller's Agent in 2014
Chris F Campbell
Chris F Campbell
-
Richard Barker

Buyer's Agent in 2014
Richard Barker
Keller Williams Arizona Realty
(209) 470-1831
4 in this area
367 Total Sales
Map
Source: Arizona Regional Multiple Listing Service (ARMLS)
MLS Number: 5957743
APN: 119-22-023
- 2209 E Weldon Ave
- 3502 N 22nd St
- 2124 E Osborn Rd
- 2202 E Osborn Rd
- 2009 E Clarendon Ave
- 2002 E Whitton Ave Unit 32
- 2022 E Mulberry Dr
- 1940 E Indianola Ave
- 2325 E Osborn Rd
- 3209 N 20th Place
- 1934 E Fairmount Ave
- 2318 E Flower St
- 1840 E Clarendon Ave
- 2405 E Fairmount Ave
- 4105 N 20th St Unit 135
- 4130 N 21st St Unit 6
- 3331 N 24th Place
- 2508 E Clarendon Ave
- 4144 N 21st St Unit 10
- 2423 E Flower St
