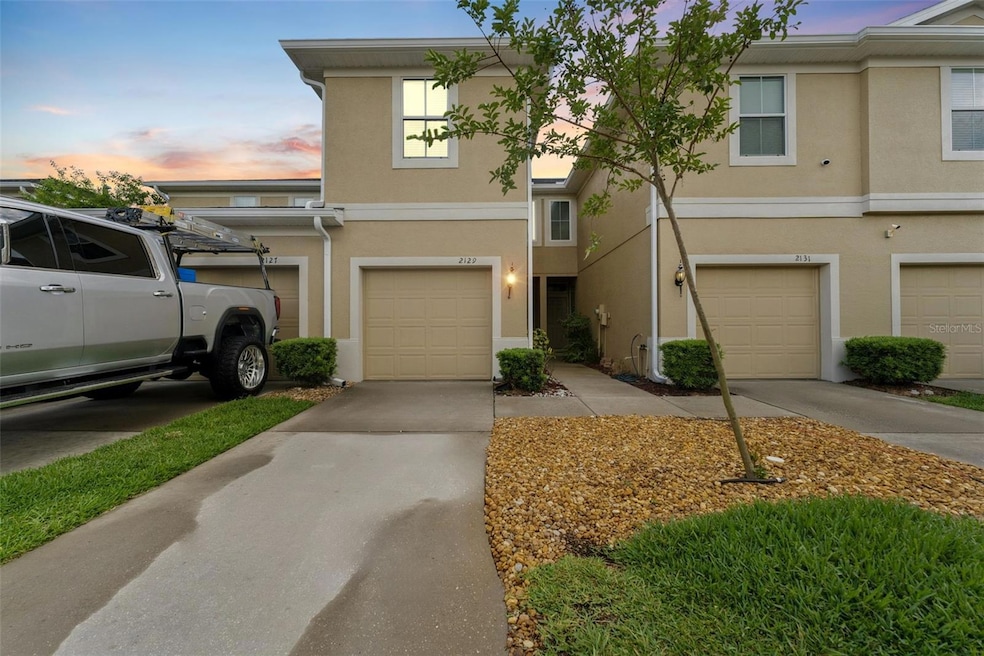
2129 Lennox Dale Ln Brandon, FL 33510
Estimated payment $1,924/month
Highlights
- Newly Remodeled
- Stone Countertops
- 1 Car Attached Garage
- Property is near public transit
- Community Pool
- Living Room
About This Home
Welcome to 2129 Lennox Dale Lane in Brandon, Florida — a charming and well-maintained townhouse located in the desirable Broadway Centre community. Built in 2015, this spacious unit offers 3 bedrooms, 2.5 bathrooms, and 1,536 square feet of thoughtfully designed living space perfect for modern living.
Step inside to discover an open-concept layout that seamlessly connects the living room, dining area, and kitchen — ideal for entertaining or relaxing with family. Upstairs, the master suite provides a peaceful retreat with a walk-in closet and a private en-suite bathroom. Two additional bedrooms share a full bathroom, offering comfortable accommodations for guests or family members.
Sliding glass doors from the living area open to a covered porch where you can enjoy Florida’s year-round sunshine. The home also includes an attached one-car garage for added convenience.
Residents of Broadway Centre enjoy access to a sparkling community pool. Centrally located in Brandon, the property offers quick access to I-4, I-75, and the Selmon Expressway, making commutes and travel easy. Nearby, you’ll find a variety of shopping, dining, and entertainment options to suit every lifestyle.
Whether you’re a first-time homebuyer, downsizing, or seeking a low-maintenance lifestyle in a great location, this townhouse is move-in ready and waiting for you to make it home.
Listing Agent
COMPASS FLORIDA LLC Brokerage Phone: (305) 851-2820 License #3492418 Listed on: 05/09/2025

Townhouse Details
Home Type
- Townhome
Est. Annual Taxes
- $1,640
Year Built
- Built in 2014 | Newly Remodeled
Lot Details
- 1,280 Sq Ft Lot
- East Facing Home
- Irrigation Equipment
HOA Fees
- $222 Monthly HOA Fees
Parking
- 1 Car Attached Garage
Home Design
- Bi-Level Home
- Slab Foundation
- Shingle Roof
- Block Exterior
Interior Spaces
- 1,536 Sq Ft Home
- Living Room
- Laundry closet
Kitchen
- Dishwasher
- Stone Countertops
Flooring
- Carpet
- Ceramic Tile
Bedrooms and Bathrooms
- 3 Bedrooms
Location
- Property is near public transit
Schools
- Schmidt Elementary School
- Mclane Middle School
- Armwood High School
Utilities
- Central Heating and Cooling System
- High Speed Internet
Listing and Financial Details
- Visit Down Payment Resource Website
- Legal Lot and Block 2 / 29
- Assessor Parcel Number U-08-29-20-9X6-000029-00002.0
Community Details
Overview
- Association fees include maintenance structure
- Greenacre Properties Inc Association
- Broadway Center Subdivision
- The community has rules related to deed restrictions
Recreation
- Community Pool
Pet Policy
- No Pets Allowed
Map
Home Values in the Area
Average Home Value in this Area
Tax History
| Year | Tax Paid | Tax Assessment Tax Assessment Total Assessment is a certain percentage of the fair market value that is determined by local assessors to be the total taxable value of land and additions on the property. | Land | Improvement |
|---|---|---|---|---|
| 2024 | $1,640 | $97,398 | -- | -- |
| 2023 | $1,553 | $94,561 | $0 | $0 |
| 2022 | $1,426 | $91,807 | $0 | $0 |
| 2021 | $1,402 | $89,133 | $0 | $0 |
| 2020 | $1,325 | $87,902 | $0 | $0 |
| 2019 | $1,245 | $85,926 | $0 | $0 |
| 2018 | $1,224 | $84,324 | $0 | $0 |
| 2017 | $1,200 | $119,351 | $0 | $0 |
| 2016 | $1,178 | $80,891 | $0 | $0 |
| 2015 | $1,469 | $80,329 | $0 | $0 |
| 2014 | -- | $10,102 | $0 | $0 |
Property History
| Date | Event | Price | Change | Sq Ft Price |
|---|---|---|---|---|
| 06/24/2025 06/24/25 | Price Changed | $295,000 | -1.7% | $192 / Sq Ft |
| 05/09/2025 05/09/25 | For Sale | $300,000 | -- | $195 / Sq Ft |
Purchase History
| Date | Type | Sale Price | Title Company |
|---|---|---|---|
| Interfamily Deed Transfer | -- | Attorney | |
| Deed | $100 | -- | |
| Special Warranty Deed | $148,600 | None Available |
Mortgage History
| Date | Status | Loan Amount | Loan Type |
|---|---|---|---|
| Open | $107,481 | New Conventional | |
| Previous Owner | $118,852 | New Conventional |
Similar Homes in the area
Source: Stellar MLS
MLS Number: TB8383470
APN: U-08-29-20-9X6-000029-00002.0
- 2153 Broadway View Ave
- 2138 Broadway View Ave
- 2130 Broadway View Ave
- 2119 Broadway View Ave
- 2140 Laceflower Dr
- 2714 Chestnut Creek Place
- 2718 Chestnut Creek Place
- 2764 Emory Sound Place
- 2710 Chestnut Creek Place
- 2760 Emory Sound Place
- 2109 Rottwell Ct
- 3531 High Hampton Cir
- 3456 High Hampton Cir
- 1726 Jillian Rd
- 2210 Wallwood Place
- 11041 Black Swan Ct
- 11047 Black Swan Ct
- 2312 Palm Ave
- 2313 Palm Ave
- 1310 Rustlewood Dr
- 2153 Broadway View Ave
- 2126 Laceflower Dr
- 2915 Rambler Ivy Loop
- 2914 Rambler Ivy Lp
- 2648 Bermuda Lake Dr
- 1724 Jillian Rd
- 11012 Black Swan Ct
- 10805 Juliann Rd
- 1716 Brandon Trace Ave
- 1779 Lakeview Village Dr
- 10881 Caladesi Ave Unit AS2
- 10881 Caladesi Ave Unit B2
- 10881 Caladesi Ave Unit A2
- 10881 Caladesi Ave
- 1651 Palm Leaf Dr
- 1618 Crossridge Dr
- 119 Elderberry Ln Unit 72
- 1613 Open Field Loop
- 1623 Palm Leaf Dr
- 1507 Crossridge Dr






